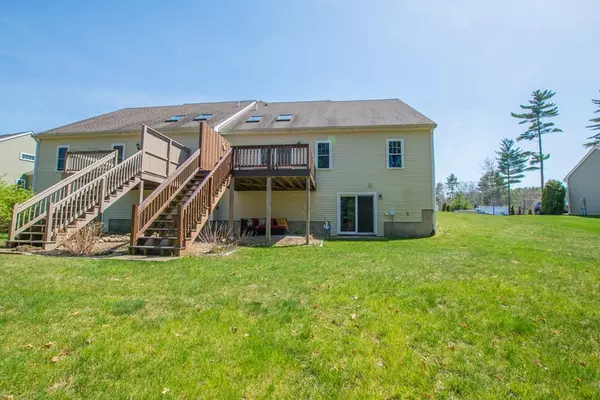$357,500
$364,900
2.0%For more information regarding the value of a property, please contact us for a free consultation.
2 Beds
2.5 Baths
2,151 SqFt
SOLD DATE : 07/20/2018
Key Details
Sold Price $357,500
Property Type Condo
Sub Type Condominium
Listing Status Sold
Purchase Type For Sale
Square Footage 2,151 sqft
Price per Sqft $166
MLS Listing ID 72320728
Sold Date 07/20/18
Bedrooms 2
Full Baths 2
Half Baths 1
HOA Fees $400/mo
HOA Y/N true
Year Built 2007
Annual Tax Amount $4,388
Tax Year 2018
Property Description
Beautiful 2 BR 2.5 BA townhouse offering the ease of condo living with a single family feel! This unit features a large eat in kitchen with plenty of cabinet space, granite counter tops, breakfast bar, recessed lights and all kitchen appliances included. The open floor plan then flows into a spacious living room with cathedral ceilings, skylights, gas fireplace, and gorgeous hardwood floors. The first floor master suite features vaulted ceilings, a private bath, and his/her closets. Upstairs is the second bedroom, a full bath, loft area, and huge bonus room. There is also a full walkout basement, two car garage, central air conditioning, a 12 X 14 deck, rear patio, owner added private irrigation for the back yard, solid oak stairs, and more! Location is minutes to 495, shopping and commuter rail.
Location
State MA
County Plymouth
Area South Middleborough
Zoning RES
Direction Route 495 to exit 3 onto 28 S (Wareham St.) left onto Sarah Reed Hunt Way
Rooms
Primary Bedroom Level First
Kitchen Flooring - Stone/Ceramic Tile, Dining Area, Countertops - Stone/Granite/Solid, Breakfast Bar / Nook, Cabinets - Upgraded, Open Floorplan, Recessed Lighting
Interior
Interior Features Ceiling Fan(s), Walk-In Closet(s), Cable Hookup, Storage, High Speed Internet Hookup, Bonus Room, Loft
Heating Forced Air, Natural Gas
Cooling Central Air
Flooring Tile, Carpet, Hardwood, Flooring - Wall to Wall Carpet
Fireplaces Number 1
Fireplaces Type Living Room
Appliance Range, Dishwasher, Microwave, Refrigerator, Gas Water Heater, Tank Water Heater, Plumbed For Ice Maker, Utility Connections for Gas Range, Utility Connections for Gas Dryer
Laundry First Floor, In Unit, Washer Hookup
Exterior
Exterior Feature Sprinkler System
Garage Spaces 2.0
Community Features Shopping, Highway Access, T-Station
Utilities Available for Gas Range, for Gas Dryer, Washer Hookup, Icemaker Connection
Roof Type Shingle
Total Parking Spaces 6
Garage Yes
Building
Story 2
Sewer Private Sewer
Water Public
Others
Pets Allowed Breed Restrictions
Senior Community false
Read Less Info
Want to know what your home might be worth? Contact us for a FREE valuation!

Our team is ready to help you sell your home for the highest possible price ASAP
Bought with Michele Monteiro • Realty Executives Metro South






