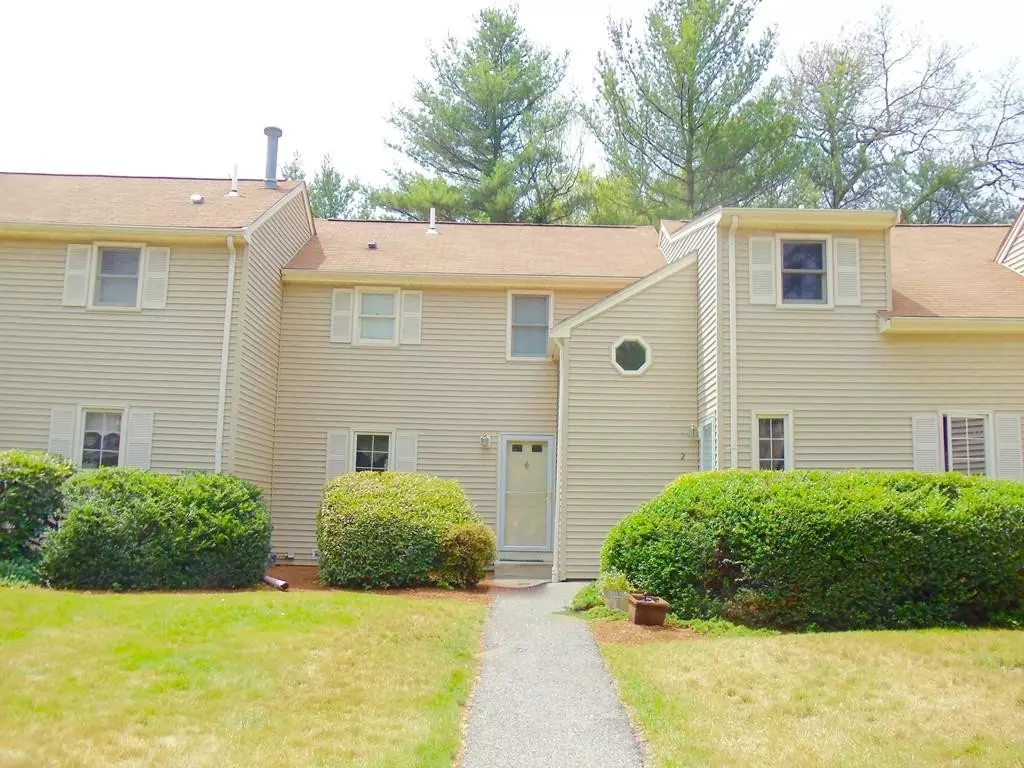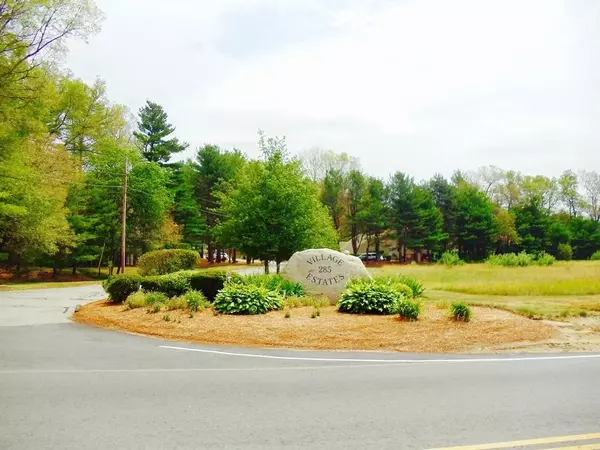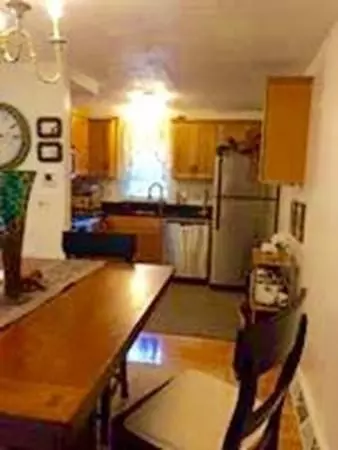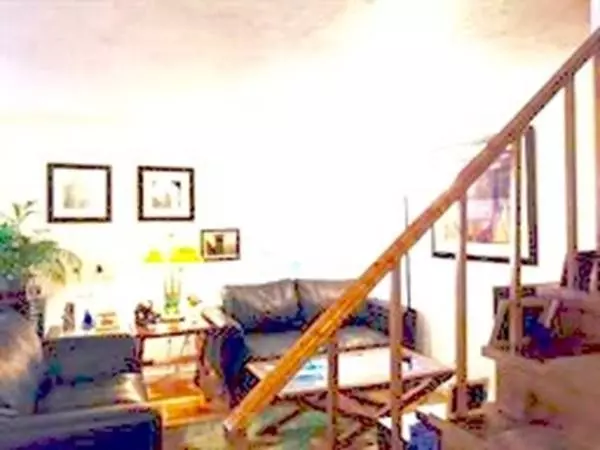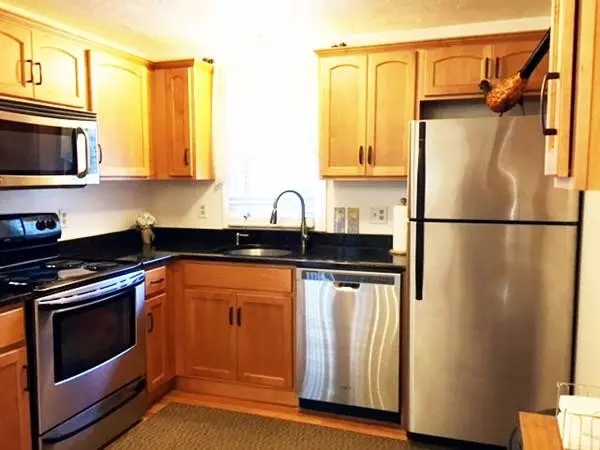$242,500
$239,500
1.3%For more information regarding the value of a property, please contact us for a free consultation.
2 Beds
1.5 Baths
1,900 SqFt
SOLD DATE : 06/28/2018
Key Details
Sold Price $242,500
Property Type Condo
Sub Type Condominium
Listing Status Sold
Purchase Type For Sale
Square Footage 1,900 sqft
Price per Sqft $127
MLS Listing ID 72326614
Sold Date 06/28/18
Bedrooms 2
Full Baths 1
Half Baths 1
HOA Fees $319/mo
HOA Y/N true
Year Built 1984
Annual Tax Amount $2,833
Tax Year 2018
Lot Size 20.000 Acres
Acres 11.0
Property Description
PROPERTY is located EASTON LINE on 11 green/wooded acres, NEAR all MAJOR Highways (RT. 495,24, &95). TPC TOURNAMENT Players Club, Norton Country Club, Xfinity Center. Across from East Main Luxury Apartments, RED MILL Village/Mansfield Shops, Wrentham Outlets, & Gillette Stadium. Deck-enjoy the view. All Upgrades in kitchen: stainless steel appliances, granite counter tops, maple cabinets, sink. Newer energy efficiency HVAC system, hot water tank, & thermostat-Energy Audit completed June 2016. All new carpet upstairs. Washer and dryer in unit is a plus with cabinets. FHA Approved Townhouse. PRICED BELOW MARKET VALUE on EASTON LINE for this 2 Bedroom, 1.5 Bath townhouse, UNIQUE LOCATION office/living room with double closets. Featuring 3 levels of living, collect rent or own. BEST OF BOTH WORLDS-QUIET location and Convenience with comfort setting!
Location
State MA
County Bristol
Zoning R
Direction From RT 495N to Exit 10-(take right on RT 123 towards Easton)-travel.10 mile on right-Village Estate
Rooms
Family Room Closet/Cabinets - Custom Built, Flooring - Vinyl, Exterior Access
Primary Bedroom Level Second
Dining Room Closet, Flooring - Hardwood, Deck - Exterior
Kitchen Flooring - Hardwood, Countertops - Stone/Granite/Solid, Countertops - Upgraded, Remodeled
Interior
Heating Central, Forced Air, Natural Gas, ENERGY STAR Qualified Equipment
Cooling Central Air, ENERGY STAR Qualified Equipment
Flooring Tile, Carpet, Hardwood
Appliance Range, Dishwasher, Microwave, Refrigerator, Gas Water Heater, Utility Connections for Electric Oven, Utility Connections for Electric Dryer
Laundry In Unit, Washer Hookup
Exterior
Exterior Feature Professional Landscaping
Community Features Public Transportation, Shopping, Walk/Jog Trails, Golf, Laundromat, Conservation Area, Highway Access, Private School, Public School, Other
Utilities Available for Electric Oven, for Electric Dryer, Washer Hookup
Roof Type Shingle
Total Parking Spaces 2
Garage No
Building
Story 3
Sewer Private Sewer
Water Public, Private
Others
Pets Allowed Breed Restrictions
Senior Community false
Acceptable Financing Contract, Lender Approval Required, FHA
Listing Terms Contract, Lender Approval Required, FHA
Read Less Info
Want to know what your home might be worth? Contact us for a FREE valuation!

Our team is ready to help you sell your home for the highest possible price ASAP
Bought with Gina Goslin • Keller Williams Realty

