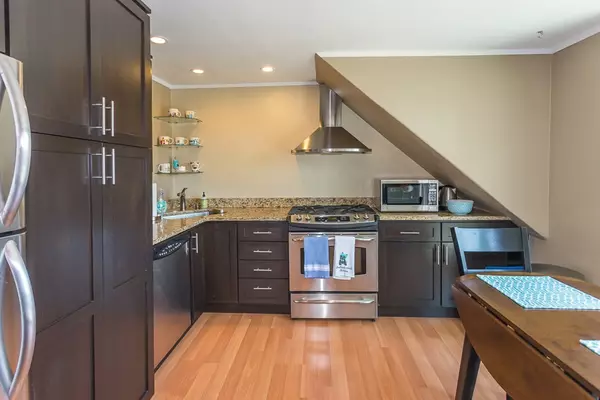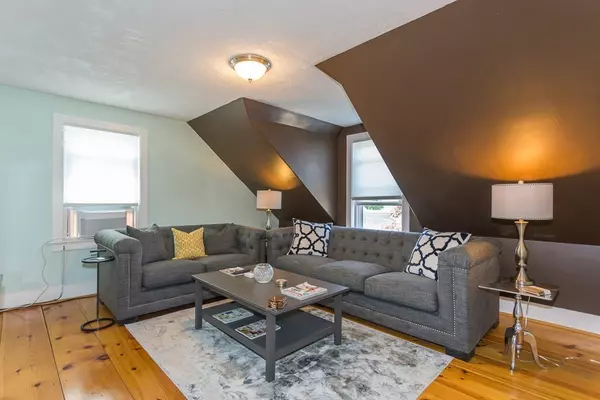$253,200
$239,900
5.5%For more information regarding the value of a property, please contact us for a free consultation.
2 Beds
1 Bath
828 SqFt
SOLD DATE : 06/29/2018
Key Details
Sold Price $253,200
Property Type Condo
Sub Type Condominium
Listing Status Sold
Purchase Type For Sale
Square Footage 828 sqft
Price per Sqft $305
MLS Listing ID 72335838
Sold Date 06/29/18
Bedrooms 2
Full Baths 1
HOA Fees $200/mo
HOA Y/N true
Year Built 1910
Annual Tax Amount $3,568
Tax Year 2018
Property Description
Located just steps to the commuter rail, this 2 bedroom penthouse has much to offer. Step into the cozy entry with slate floor and leave your shoes and jackets behind. The updated eat in kitchen features SS appliances, granite countertops, a dining area and a breakfast bar that doubles as a buffet when entertaining guests. Sliders lead to a private deck exclusive to this unit. The updated bathroom, with ceramic tile floor, offers a tiled tub/shower combination and skylight. Beautiful wide plank wood floors are featured everywhere but the kitchen, where a wood laminate makes clean up a breeze. The spacious living room is bright and sunny and offers an additional closet for storage. The master bedroom has a large walk in, custom closet. A pull down allows access to an attic, perfect for storing those seldom used items. A full basement provides additional storage and is home to your own washer/dryer. Outdoors you'll find 1 parking spot and common yard space.
Location
State MA
County Essex
Zoning A3
Direction Paradise Road to Burrill Street
Rooms
Primary Bedroom Level First
Kitchen Flooring - Laminate, Dining Area, Balcony - Exterior, Pantry, Countertops - Stone/Granite/Solid, Breakfast Bar / Nook, Remodeled, Slider, Stainless Steel Appliances
Interior
Heating Electric Baseboard
Cooling None
Flooring Tile, Hardwood, Wood Laminate
Appliance Range, Dishwasher, Refrigerator, Washer, Dryer, Gas Water Heater, Utility Connections for Gas Range
Laundry In Basement, In Building
Exterior
Community Features Public Transportation, Shopping, Tennis Court(s), Park, Walk/Jog Trails, Highway Access, House of Worship, Public School, University
Utilities Available for Gas Range
Waterfront Description Beach Front, Ocean, 1 to 2 Mile To Beach, Beach Ownership(Public)
Total Parking Spaces 1
Garage No
Building
Story 1
Sewer Public Sewer
Water Public
Schools
Middle Schools Swampscott
High Schools Swampscott
Others
Pets Allowed Yes
Read Less Info
Want to know what your home might be worth? Contact us for a FREE valuation!

Our team is ready to help you sell your home for the highest possible price ASAP
Bought with Robert Cooper • LAER Realty Partners






