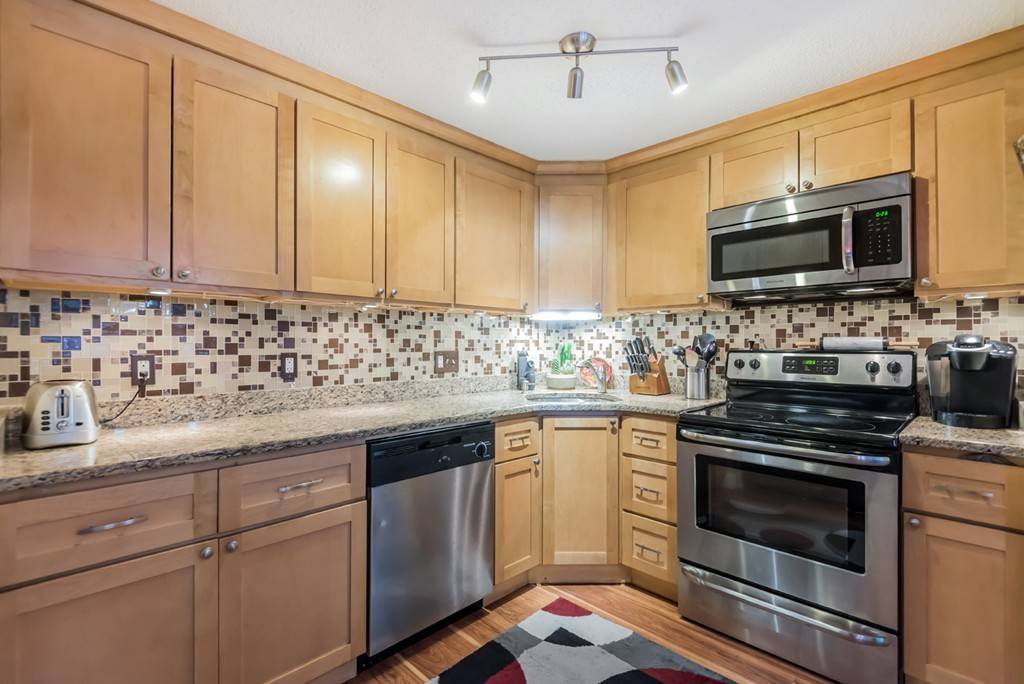$225,000
$224,900
For more information regarding the value of a property, please contact us for a free consultation.
2 Beds
2 Baths
1,000 SqFt
SOLD DATE : 11/05/2018
Key Details
Sold Price $225,000
Property Type Condo
Sub Type Condominium
Listing Status Sold
Purchase Type For Sale
Square Footage 1,000 sqft
Price per Sqft $225
MLS Listing ID 72376333
Sold Date 11/05/18
Bedrooms 2
Full Baths 2
HOA Fees $540/mo
HOA Y/N true
Year Built 1965
Annual Tax Amount $2,613
Tax Year 2018
Property Sub-Type Condominium
Property Description
This 2 bedroom, 2 full bath condo features an updated kitchen with maple cabinetry, granite counters, breakfast bar island with decorative pendant lighting plus all stainless steel appliances. The living/ dining room combination included crown moldings and a new (2017) wall A/C unit. The spacious master suite with new wall A/C unit, ceiling fan and walk-in closet also features an updated master bath with jacuzzi tub and dual vanity sinks. The 2nd bedroom is nicely sized and includes ceiling fan. The main bath is also updated with tile flooring and walk-in shower. Additional features include ample closet space, laundry in building plus ample off street parking. The monthly condo fee includes water & sewer, heat/gas and hot water as well as in- ground swimming pool, BBQ area and tennis court. Desirable location, close to shops, restaurants, banking, commuter bus & rail service plus easy access to commute routes makes this move-in ready condo a smart buy for any downsizer or investor.
Location
State MA
County Essex
Zoning APT
Direction North Main St near Stop-N-Shop - \"Bradford House\"
Rooms
Primary Bedroom Level First
Dining Room Flooring - Wood
Kitchen Flooring - Wood
Interior
Heating Central, Baseboard, Natural Gas
Cooling Wall Unit(s)
Flooring Tile, Engineered Hardwood
Appliance Range, Dishwasher, Disposal, Microwave, Refrigerator, Gas Water Heater, Tank Water Heater, Plumbed For Ice Maker, Utility Connections for Electric Range, Utility Connections for Electric Oven
Laundry Common Area, In Building
Exterior
Pool Association, In Ground
Community Features Public Transportation, Shopping, Walk/Jog Trails, Golf
Utilities Available for Electric Range, for Electric Oven, Icemaker Connection
Roof Type Shingle
Total Parking Spaces 2
Garage No
Building
Story 1
Sewer Public Sewer
Water Public
Schools
Elementary Schools West
Middle Schools West
High Schools Ahs
Others
Pets Allowed No
Senior Community false
Read Less Info
Want to know what your home might be worth? Contact us for a FREE valuation!

Our team is ready to help you sell your home for the highest possible price ASAP
Bought with Nekky Parkiotis • EXIT Realty Beatrice Associates






