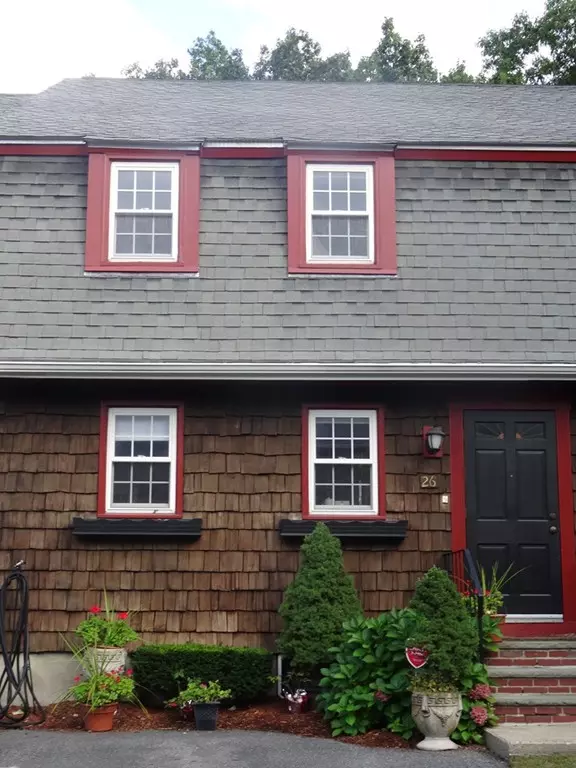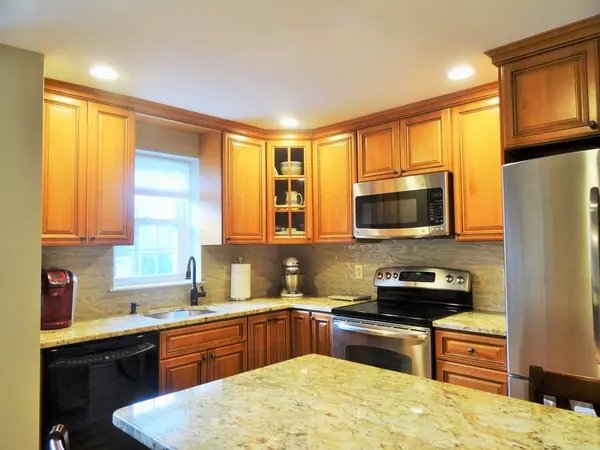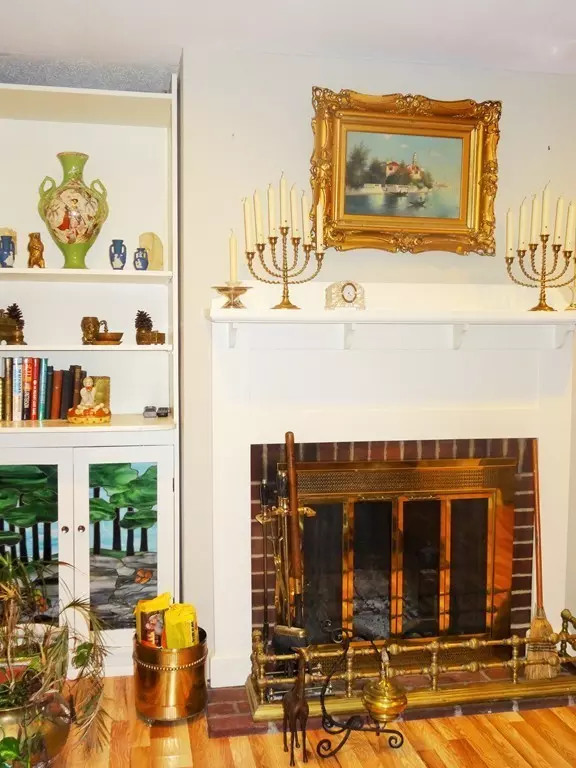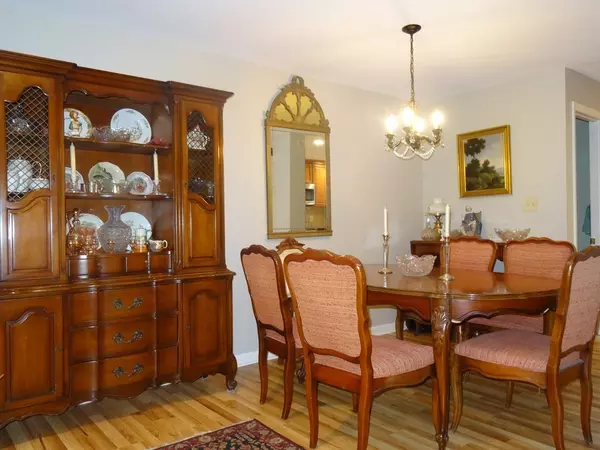$299,000
$309,000
3.2%For more information regarding the value of a property, please contact us for a free consultation.
2 Beds
1.5 Baths
1,600 SqFt
SOLD DATE : 02/11/2019
Key Details
Sold Price $299,000
Property Type Condo
Sub Type Condominium
Listing Status Sold
Purchase Type For Sale
Square Footage 1,600 sqft
Price per Sqft $186
MLS Listing ID 72403956
Sold Date 02/11/19
Bedrooms 2
Full Baths 1
Half Baths 1
HOA Fees $420/mo
HOA Y/N true
Year Built 1975
Annual Tax Amount $3,256
Tax Year 2018
Property Description
OPEN HOUSE CANCELLED. New Price in the New Year!! Welcome Home - enjoy your recently renovated private dream home in the Hawthorne Crossing Estates, a highly desirable and well maintained complex complete with pool, sauna, clubhouse and tennis courts. The kitchen has been meticulously updated with beautiful hardwood cabinets, granite counter tops, stainless steal appliances and hardwood floors. The open concept living room & dining room lends itself to easy living and entertaining with hardwood floors and a wood burning fireplace. Your peaceful & relaxing deck is perfect for a cup of coffee or al fresco dining, after grilling. This home is complete with central heat and central air conditioning with 2 zones. Electrical is 150 amps. This home is close to all - Vinnin Sqare amenities, restaurants, shopping malls, buses, commuter rail & Routes 1A, 107 & 114. This move in ready gorgeous townhouse is awaiting you.
Location
State MA
County Essex
Zoning R
Direction Essex Street to Dory Way
Rooms
Primary Bedroom Level Second
Dining Room Flooring - Hardwood
Kitchen Closet/Cabinets - Custom Built, Flooring - Hardwood, Countertops - Stone/Granite/Solid, Kitchen Island, Stainless Steel Appliances
Interior
Interior Features Bathroom - Half, Bathroom - Full, Bathroom - Tiled With Tub & Shower, Bathroom
Heating Central
Cooling Central Air
Flooring Wood, Tile, Carpet, Flooring - Stone/Ceramic Tile
Fireplaces Number 1
Fireplaces Type Living Room
Appliance Range, Dishwasher, Microwave, Refrigerator, Freezer, ENERGY STAR Qualified Refrigerator, Cooktop, Range - ENERGY STAR, Oven - ENERGY STAR, Gas Water Heater, Utility Connections for Electric Range, Utility Connections for Electric Oven, Utility Connections for Gas Dryer
Laundry In Basement, Washer Hookup
Exterior
Community Features Public Transportation, Shopping, Pool, Tennis Court(s), Park, Walk/Jog Trails, Golf, Bike Path, Conservation Area, Highway Access, House of Worship, Marina, Private School, Public School
Utilities Available for Electric Range, for Electric Oven, for Gas Dryer, Washer Hookup
Waterfront Description Beach Front, Bay, Harbor, Ocean, 1 to 2 Mile To Beach, Beach Ownership(Public)
Roof Type Shingle
Total Parking Spaces 1
Garage No
Building
Story 2
Sewer Public Sewer
Water Public
Others
Senior Community false
Read Less Info
Want to know what your home might be worth? Contact us for a FREE valuation!

Our team is ready to help you sell your home for the highest possible price ASAP
Bought with Michael Malkin • Redfin Corp.






