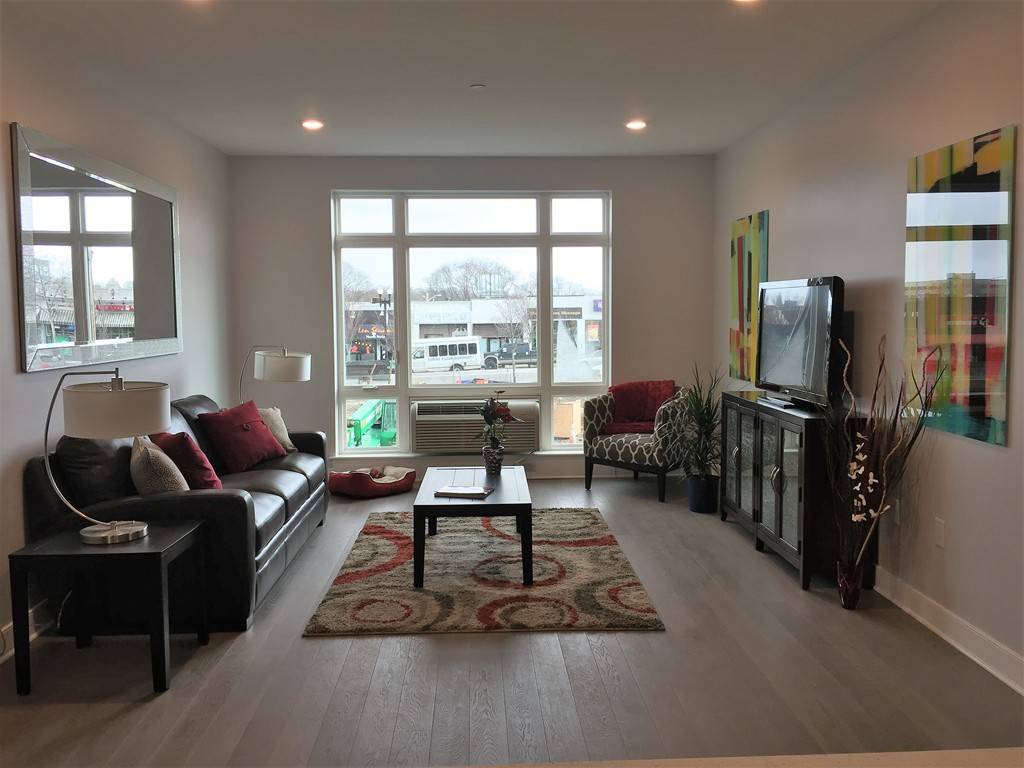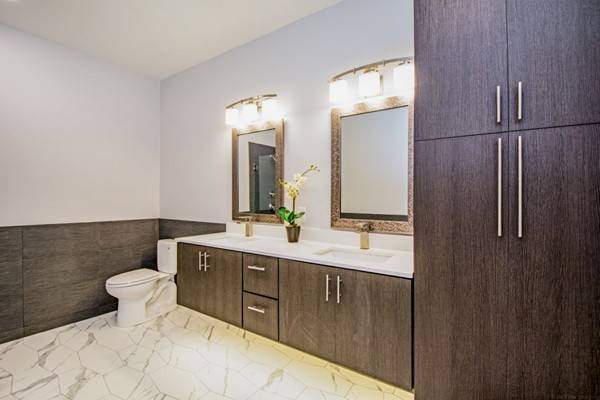$592,500
$585,500
1.2%For more information regarding the value of a property, please contact us for a free consultation.
2 Beds
2 Baths
1,268 SqFt
SOLD DATE : 12/14/2018
Key Details
Sold Price $592,500
Property Type Condo
Sub Type Condominium
Listing Status Sold
Purchase Type For Sale
Square Footage 1,268 sqft
Price per Sqft $467
MLS Listing ID 72406393
Sold Date 12/14/18
Bedrooms 2
Full Baths 2
HOA Fees $279/mo
HOA Y/N true
Year Built 2018
Annual Tax Amount $100,000,000
Tax Year 2018
Property Sub-Type Condominium
Property Description
JUST RELEASED - PHASE II - NEW CONSTRUCTION - CLIVEDEN PLACE CONDOMINIUMS - Walk from the Quincy Center MBTA, Two Bedroom, Two Bath condominium. Located in the heart of Quincy's New Downtown and Exquisitely appointed with designer kitchens, high ceilings and huge windows. This unit is detailed with contemporary finishes but maintains a warm traditional feel. The stylish Kährs wood flooring grounds the unit in warmth while the wide open windows cast sunshine throughout the large open floor-plan. Watch Quincy's Renaissance as the Historic Downtown is being reimagined to take full advantage of being a transit oriented neighborhood having everything you need just outside your front door!
Location
State MA
County Norfolk
Area Quincy Center
Zoning QZD15
Direction I-93 to Burgin Parkway to Hannon Parkway to Ross Way, to Cliveden Street.
Rooms
Primary Bedroom Level Main
Kitchen Flooring - Wood, Dining Area, Countertops - Stone/Granite/Solid, Handicap Accessible, Breakfast Bar / Nook, Cabinets - Upgraded, Open Floorplan, Recessed Lighting, Stainless Steel Appliances, Gas Stove, Peninsula
Interior
Heating Heat Pump
Cooling Heat Pump
Flooring Tile, Wood Laminate
Appliance Range, Dishwasher, Disposal, Microwave, Refrigerator, Freezer, ENERGY STAR Qualified Refrigerator, ENERGY STAR Qualified Dishwasher, Range - ENERGY STAR, Oven - ENERGY STAR, Electric Water Heater, Tank Water Heater, Utility Connections for Gas Range, Utility Connections for Gas Oven, Utility Connections for Electric Dryer
Laundry Washer Hookup
Exterior
Exterior Feature Decorative Lighting, Professional Landscaping, Sprinkler System
Community Features Public Transportation, Shopping, Park, Golf, Laundromat, Conservation Area, Highway Access, House of Worship, Private School, Public School, T-Station, University
Utilities Available for Gas Range, for Gas Oven, for Electric Dryer, Washer Hookup
Waterfront Description Beach Front, Ocean, 1/2 to 1 Mile To Beach, Beach Ownership(Public)
View Y/N Yes
View City
Roof Type Rubber
Total Parking Spaces 1
Garage No
Building
Story 1
Sewer Public Sewer
Water Public
Schools
Middle Schools Sterling
High Schools Quincy High
Others
Pets Allowed Breed Restrictions
Senior Community false
Read Less Info
Want to know what your home might be worth? Contact us for a FREE valuation!

Our team is ready to help you sell your home for the highest possible price ASAP
Bought with The Eisnor Team • Compass






