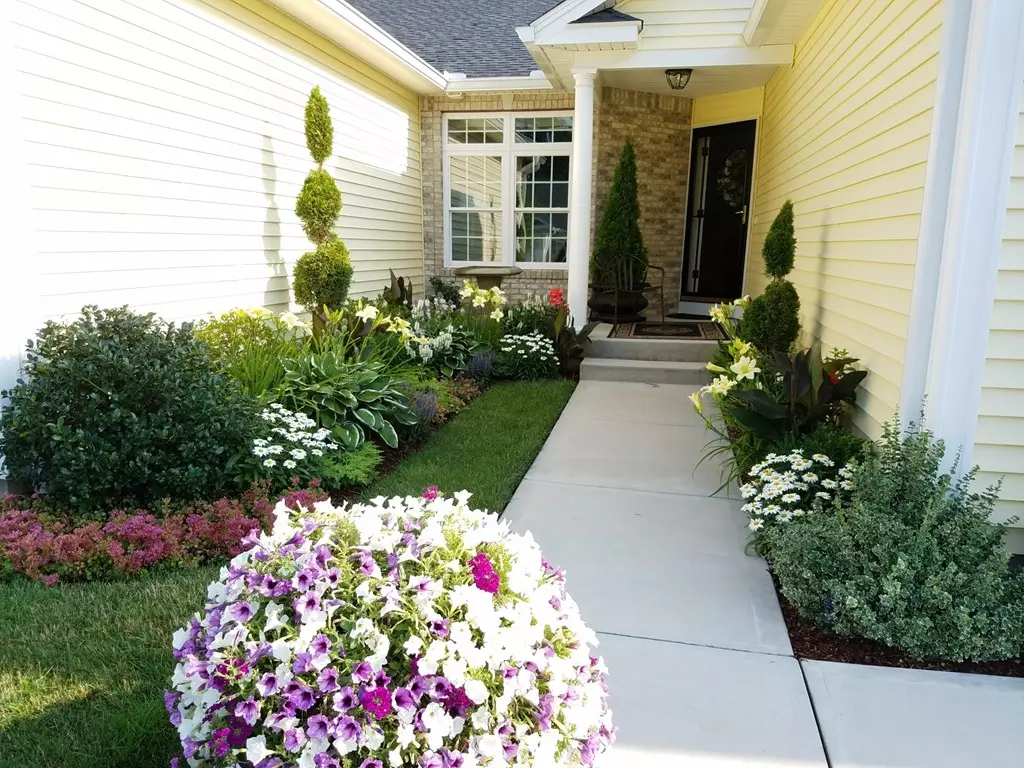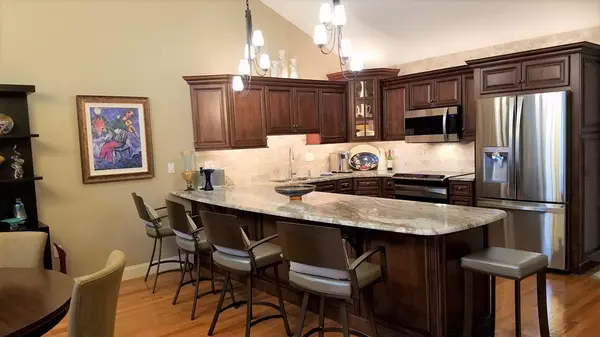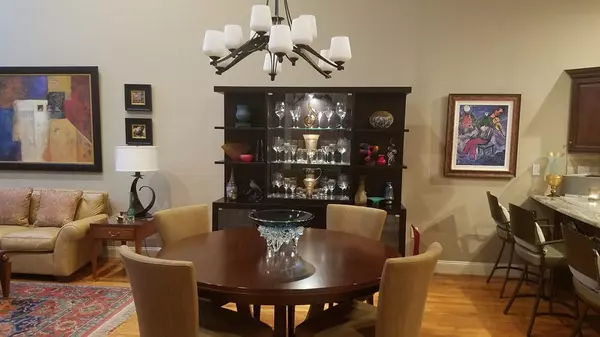$380,000
$398,500
4.6%For more information regarding the value of a property, please contact us for a free consultation.
2 Beds
2 Baths
2,250 SqFt
SOLD DATE : 02/28/2019
Key Details
Sold Price $380,000
Property Type Condo
Sub Type Condominium
Listing Status Sold
Purchase Type For Sale
Square Footage 2,250 sqft
Price per Sqft $168
MLS Listing ID 72417293
Sold Date 02/28/19
Bedrooms 2
Full Baths 2
HOA Fees $250/mo
HOA Y/N true
Year Built 2015
Annual Tax Amount $5,591
Tax Year 2018
Property Description
One-of-a-kind, architecturally re-designed condo boasts spacious luxury in this age 55+, well-managed community. Enter by private courtyard garden into open-concept living w/oversized, curved granite peninsula, wonderful for entertaining. Kitchen features custom cabinetry w/accent lighting, stainless steel appliances w/built-in wine cooler, limestone walls. Cathedral ceiling distinguishes dining/living room spaces, w/a 17-foot, limestone-walled corner gas fireplace w/remote. Office accesses private deck w/awning & a backyard w/private gardens & entertaining space. Separate family room off kitchen w/full bath makes for easy living. Comfortable master bedroom suite w/tray ceiling & two walk-in closets, master bath w/two vanities, glass-enclosed shower & large soaking tub. Hubbardton Forge lighting & art lighting in every room. Hardwood floors on first floor & stairwell, custom crown molding, central vac, & plenty of other upgrades. Guest bedroom suite on lower level for privacy.
Location
State MA
County Hampden
Zoning Res
Direction Riverdale St to Brush Hill Ave to Clayton Dr to Beech Hill Rd (see sign for Condos at Beech Hill)
Rooms
Primary Bedroom Level First
Interior
Interior Features Central Vacuum
Heating Central, Forced Air, Natural Gas, Other
Cooling Central Air, Other, Whole House Fan
Flooring Tile, Carpet, Hardwood
Fireplaces Number 1
Appliance Range, Dishwasher, Disposal, Microwave, Countertop Range, Refrigerator, Freezer, Washer, Dryer, Wine Refrigerator, Range Hood, Instant Hot Water, Gas Water Heater, Tank Water Heaterless, Plumbed For Ice Maker, Utility Connections for Gas Range, Utility Connections for Electric Range, Utility Connections for Gas Oven, Utility Connections for Electric Oven, Utility Connections for Gas Dryer
Laundry In Unit, Washer Hookup
Exterior
Exterior Feature Professional Landscaping, Sprinkler System, Stone Wall
Garage Spaces 2.0
Fence Fenced
Community Features Public Transportation, Shopping, Park, Medical Facility, Conservation Area, Highway Access, House of Worship, Public School
Utilities Available for Gas Range, for Electric Range, for Gas Oven, for Electric Oven, for Gas Dryer, Washer Hookup, Icemaker Connection
Roof Type Shingle
Total Parking Spaces 4
Garage Yes
Building
Story 4
Sewer Public Sewer
Water Public
Others
Pets Allowed Breed Restrictions
Read Less Info
Want to know what your home might be worth? Contact us for a FREE valuation!

Our team is ready to help you sell your home for the highest possible price ASAP
Bought with Erin Houle • ERA M Connie Laplante Real Estate






