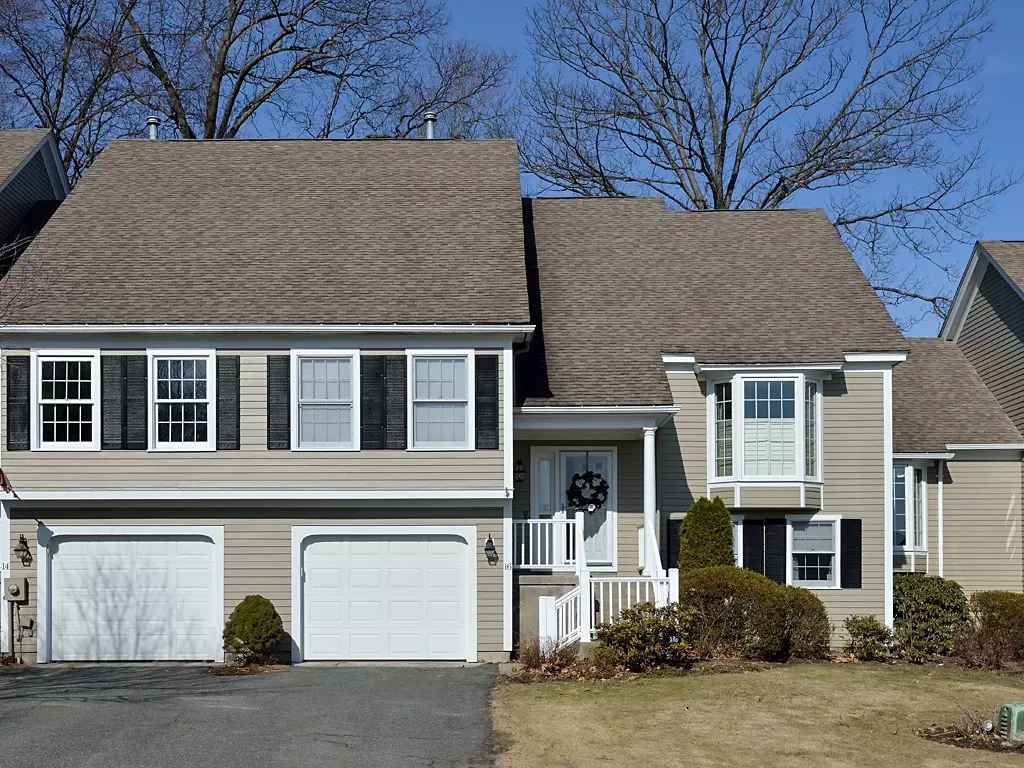$415,000
$429,900
3.5%For more information regarding the value of a property, please contact us for a free consultation.
3 Beds
2 Baths
2,443 SqFt
SOLD DATE : 09/16/2019
Key Details
Sold Price $415,000
Property Type Condo
Sub Type Condominium
Listing Status Sold
Purchase Type For Sale
Square Footage 2,443 sqft
Price per Sqft $169
MLS Listing ID 72476145
Sold Date 09/16/19
Bedrooms 3
Full Baths 2
HOA Fees $461/mo
HOA Y/N true
Year Built 1987
Annual Tax Amount $6,043
Tax Year 2019
Property Description
Stunning views of the golf course from the back deck, porch, patio and living room! Immaculate split level condo featuring 6 rooms and 3 bedrooms. As you step into this beautiful condo the kitchen, living room and dining rooms have an open floor plan. The living room has a modern tiled gas fireplace, crown molding and hardwood flooring. The dining room has french doors that open to a three season porch (glass included) that overlooks the golf course and will be where you will want to spend all of your spring, summer and fall days. The kitchen has plenty of beautiful cabinets, granite countertops and stainless steel appliances, including a gourmet 5 burner stove and a large viking refrigerator. The lower level of this condo is sure to impress. Large family room with high end coretec waterproof vinyl flooring, custom built cabinets with a wet bar and a built in desk area. Both the bedroom and the family room on the lower level have sliders to a large scenic patio with amazing views!
Location
State MA
County Hampden
Direction Off Elm Street to Springfield Country Club first driveway on the right
Rooms
Family Room Closet/Cabinets - Custom Built, Flooring - Vinyl, Balcony / Deck, Wet Bar, Cable Hookup, Deck - Exterior, Exterior Access, Slider, Crown Molding
Primary Bedroom Level First
Dining Room Flooring - Hardwood, Balcony - Exterior, French Doors, Recessed Lighting, Lighting - Overhead, Crown Molding
Kitchen Flooring - Hardwood, Countertops - Stone/Granite/Solid, Breakfast Bar / Nook, Cabinets - Upgraded, Stainless Steel Appliances, Gas Stove
Interior
Interior Features Central Vacuum, Wet Bar
Heating Forced Air, Natural Gas
Cooling Central Air
Flooring Tile, Vinyl, Carpet, Hardwood
Fireplaces Number 1
Fireplaces Type Living Room
Appliance Range, Dishwasher, Disposal, Microwave, Gas Water Heater, Utility Connections for Gas Range, Utility Connections for Electric Oven, Utility Connections for Gas Dryer
Laundry Gas Dryer Hookup, Washer Hookup, In Basement, In Unit
Exterior
Garage Spaces 1.0
Community Features Public Transportation, Shopping, Pool, Golf, Highway Access
Utilities Available for Gas Range, for Electric Oven, for Gas Dryer, Washer Hookup
Roof Type Shingle
Total Parking Spaces 2
Garage Yes
Building
Story 2
Sewer Public Sewer
Water Public
Others
Pets Allowed Breed Restrictions
Read Less Info
Want to know what your home might be worth? Contact us for a FREE valuation!

Our team is ready to help you sell your home for the highest possible price ASAP
Bought with Christine Keaney • Union Crossing Realty






