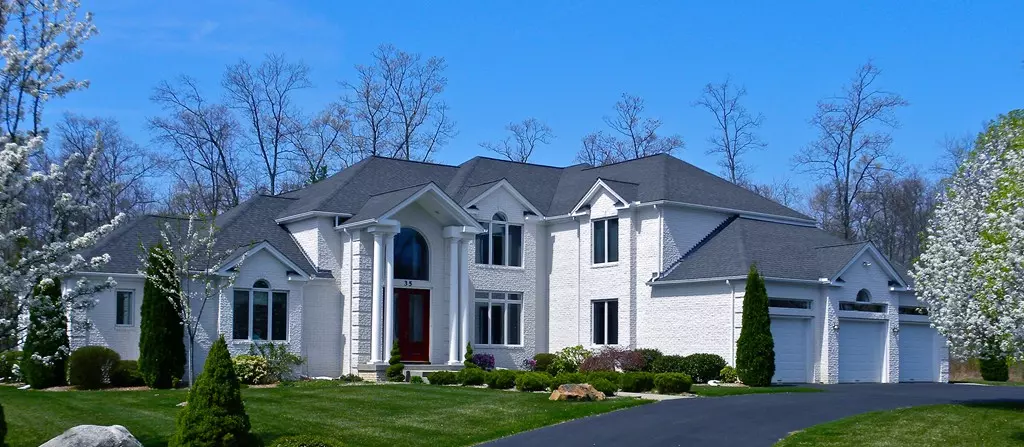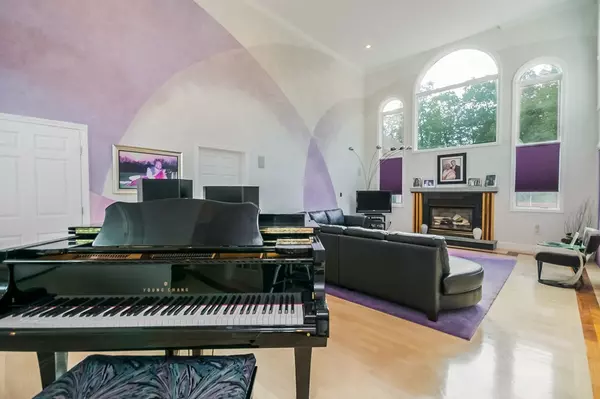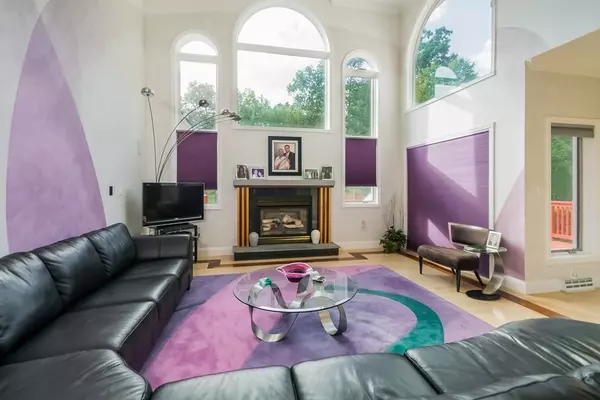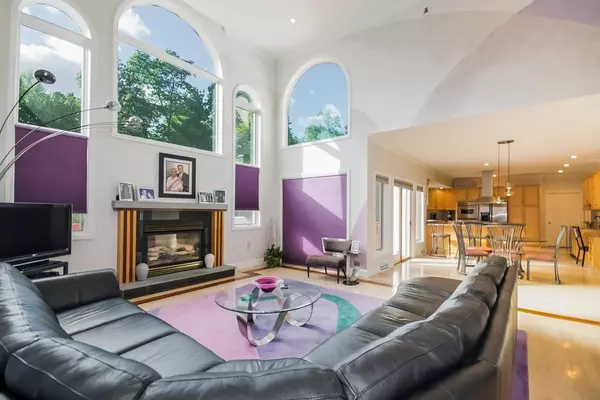$650,000
$719,000
9.6%For more information regarding the value of a property, please contact us for a free consultation.
5 Beds
5.5 Baths
4,770 SqFt
SOLD DATE : 06/29/2018
Key Details
Sold Price $650,000
Property Type Single Family Home
Sub Type Single Family Residence
Listing Status Sold
Purchase Type For Sale
Square Footage 4,770 sqft
Price per Sqft $136
Subdivision Sean Louis Circle
MLS Listing ID 72238454
Sold Date 06/29/18
Style Contemporary
Bedrooms 5
Full Baths 5
Half Baths 1
Year Built 2000
Annual Tax Amount $11,048
Tax Year 2017
Lot Size 1.210 Acres
Acres 1.21
Property Description
Contemporary Masterpiece! Grand scale custom 5+BR, 5+Bath home affords amazing open floor plan, soaring vaulted ceilings, palladium and full length windows/transoms, glass block features, tray ceilings, hardwoods & custom designed wall art. Chef's gourmet kitchen boasts ample counter space, Viking stainless appliances, restaurant quality vent hood, double ovens, granite counters, tile back splash & walk-in pantry makes cooking a pleasure. 2 master suites plus other en-suite bedrooms, home office, home theater, finished lower level, gym, multi level deck, and beautiful, private, flat open play yard w/ fire pit are yours to enjoy. Oversize 3 car garage boasts work space for the car enthusiast. Generous versatile home offers separate adult space; was designed for combined multi-generation living. Over 4770 SF not including the lower level allows room for every purpose. 1st floor laundry & back mud hall too. 2Brand new hi efficiency furnaces installed 12/2017. Well loved and maintained.
Location
State MA
County Hampden
Zoning SFam Res
Direction Off Prospect
Rooms
Basement Full, Partially Finished, Interior Entry, Bulkhead, Concrete
Primary Bedroom Level Main
Dining Room Flooring - Hardwood, French Doors, Open Floorplan
Kitchen Flooring - Hardwood, Flooring - Stone/Ceramic Tile, Dining Area, Pantry, Countertops - Stone/Granite/Solid, Kitchen Island, Wet Bar, Breakfast Bar / Nook, Cabinets - Upgraded, Deck - Exterior, Exterior Access, Open Floorplan, Recessed Lighting, Slider, Stainless Steel Appliances, Wine Chiller, Gas Stove
Interior
Interior Features Cabinets - Upgraded, Bathroom - Full, Bathroom - Double Vanity/Sink, Bathroom - With Tub & Shower, Closet - Walk-in, Recessed Lighting, Closet, Cable Hookup, Home Office, Second Master Bedroom, Study, Play Room, Loft, Media Room, Central Vacuum, Wet Bar
Heating Forced Air, Natural Gas
Cooling Central Air, Dual
Flooring Wood, Tile, Carpet, Hardwood, Flooring - Hardwood, Flooring - Stone/Ceramic Tile, Flooring - Wall to Wall Carpet
Fireplaces Number 3
Fireplaces Type Living Room
Appliance Oven, Dishwasher, Disposal, Countertop Range, Refrigerator, Gas Water Heater, Tank Water Heater, Plumbed For Ice Maker, Utility Connections for Gas Range, Utility Connections for Electric Oven, Utility Connections for Electric Dryer
Laundry Closet/Cabinets - Custom Built, Flooring - Stone/Ceramic Tile, Electric Dryer Hookup, Washer Hookup, First Floor
Exterior
Exterior Feature Rain Gutters, Professional Landscaping, Sprinkler System, Decorative Lighting
Garage Spaces 3.0
Community Features Shopping, Park, Stable(s), Golf, Medical Facility, Conservation Area, Highway Access, House of Worship, Private School, Public School, Sidewalks
Utilities Available for Gas Range, for Electric Oven, for Electric Dryer, Washer Hookup, Icemaker Connection
Roof Type Shingle
Total Parking Spaces 8
Garage Yes
Building
Lot Description Cul-De-Sac, Cleared, Level
Foundation Concrete Perimeter
Sewer Public Sewer
Water Public
Architectural Style Contemporary
Schools
Elementary Schools Ws
Middle Schools Ws
High Schools Wshs
Others
Senior Community false
Acceptable Financing Contract
Listing Terms Contract
Read Less Info
Want to know what your home might be worth? Contact us for a FREE valuation!

Our team is ready to help you sell your home for the highest possible price ASAP
Bought with Arthur Javadian • Interstate Realty Group, LLC






