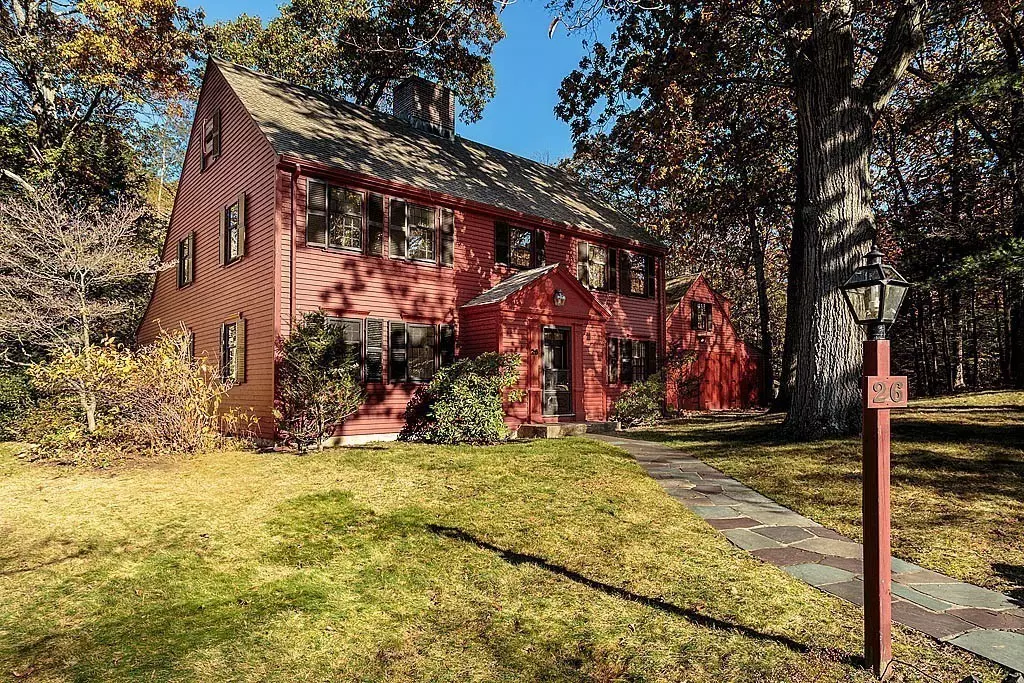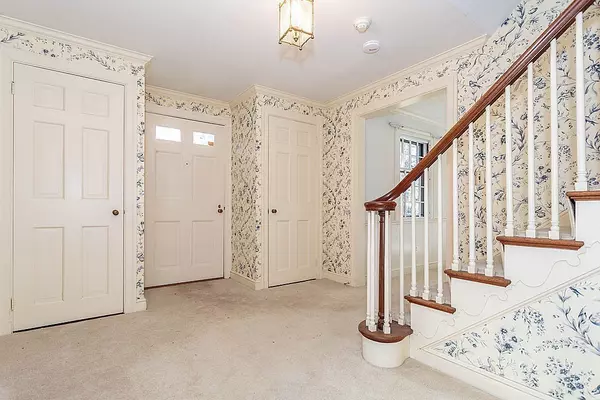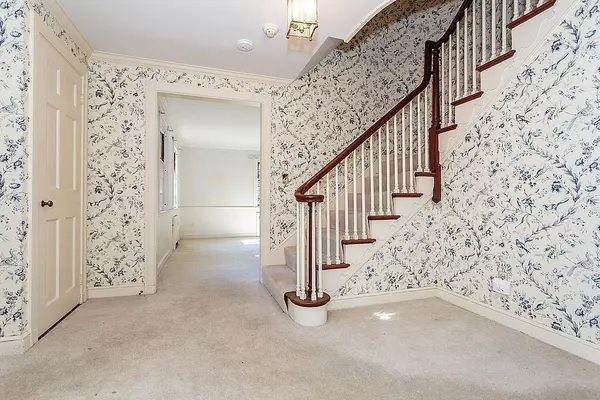$1,300,000
$1,399,000
7.1%For more information regarding the value of a property, please contact us for a free consultation.
5 Beds
3.5 Baths
3,640 SqFt
SOLD DATE : 08/15/2018
Key Details
Sold Price $1,300,000
Property Type Single Family Home
Sub Type Single Family Residence
Listing Status Sold
Purchase Type For Sale
Square Footage 3,640 sqft
Price per Sqft $357
MLS Listing ID 72255175
Sold Date 08/15/18
Style Colonial
Bedrooms 5
Full Baths 3
Half Baths 1
HOA Y/N false
Year Built 1938
Annual Tax Amount $15,430
Tax Year 2017
Lot Size 0.480 Acres
Acres 0.48
Property Description
New price! This is your chance to move into a large and stately Winchester home in a sought-after, private location and make it your own. This house is on a 20,000 sq foot lot. This home is awaiting your updates, but still offers many original details throughout, including woodwork, doors, molding and wainscoting. The kitchen has an attached butler's pantry and has expansion potential. The dining room has French doors and a built-in china cabinet. The spacious, fireplaced living room is perfect for entertaining. The first-floor den has an attached fireplaced room that could be a home office. This gracious home offers 5 bedrooms, including master bedroom suite with bath. One of the bedrooms has a private staircase; perfect au pair suite. The fireplaced basement could be refinished. Ideally located near the Winchester commuter rail, downtown shopping and restaurants, schools, library, and the Middlesex Fells, OPEN HOUSE IS CANCELED, NOW UNDER AGREEMENT
Location
State MA
County Middlesex
Zoning RDB
Direction Highland Ave to Jefferson Road
Rooms
Family Room Flooring - Hardwood, Deck - Exterior, Exterior Access
Basement Full
Primary Bedroom Level Second
Dining Room Flooring - Hardwood, Flooring - Wall to Wall Carpet
Kitchen Exterior Access
Interior
Interior Features Bathroom, Office, Foyer, Play Room
Heating Baseboard, Natural Gas, Fireplace
Cooling None
Flooring Carpet, Hardwood, Flooring - Hardwood
Fireplaces Number 3
Fireplaces Type Living Room
Laundry Second Floor
Exterior
Garage Spaces 3.0
Community Features Public Transportation, Shopping, Tennis Court(s), Park, Walk/Jog Trails, Medical Facility, Bike Path, Conservation Area, Highway Access, House of Worship, Public School
Roof Type Shingle
Total Parking Spaces 4
Garage Yes
Building
Lot Description Wooded
Foundation Concrete Perimeter
Sewer Public Sewer
Water Public
Architectural Style Colonial
Schools
Elementary Schools Lincoln School
Middle Schools Mccall
High Schools Whs
Others
Senior Community false
Read Less Info
Want to know what your home might be worth? Contact us for a FREE valuation!

Our team is ready to help you sell your home for the highest possible price ASAP
Bought with Tom Doherty • Gibson Sotheby's International Realty






