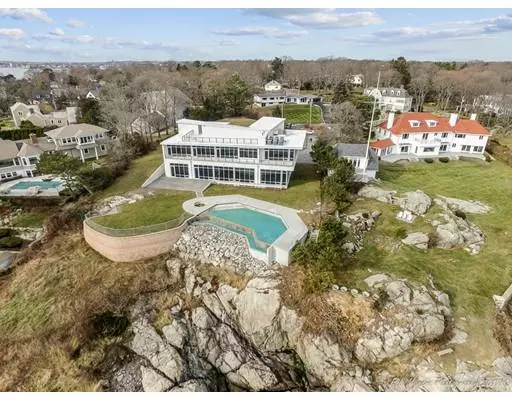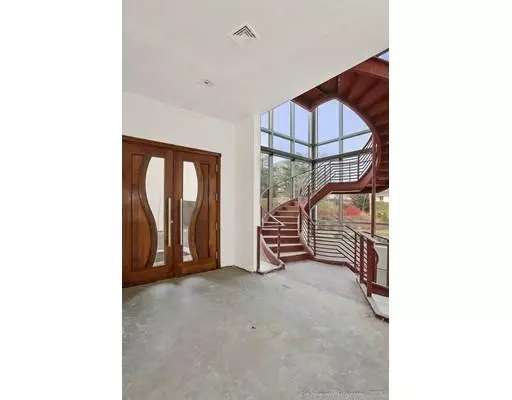$2,800,000
$3,330,000
15.9%For more information regarding the value of a property, please contact us for a free consultation.
5 Beds
9 Baths
8,700 SqFt
SOLD DATE : 02/07/2019
Key Details
Sold Price $2,800,000
Property Type Single Family Home
Sub Type Single Family Residence
Listing Status Sold
Purchase Type For Sale
Square Footage 8,700 sqft
Price per Sqft $321
Subdivision Point Location
MLS Listing ID 72269048
Sold Date 02/07/19
Style Contemporary
Bedrooms 5
Full Baths 8
Half Baths 2
Year Built 2013
Annual Tax Amount $62,414
Tax Year 2018
Lot Size 1.140 Acres
Acres 1.14
Property Description
Welcome to Swampscott Massachusetts, a Historic Seaside community located 15 miles north of Boston. This dramatic one of a kind contemporary residence is privately sited on one of the most spectacular oceanfront settings along the rocky New England Coastline. Enjoy captivating ocean views and awe inspiring sunrises from oversized rooms where walls of glass enhance a luxurious lifestyle. All bedrooms en-suite plus an exceptional master suite with dual baths and closets, all with deck access. A rooftop deck, infinity pool, jacuzzi, media room, gym, wine cellar, 4 car garage complete this spectacular offering...all situated on 3/4 acre. Custom designed by the award winning Chicago Architectural firm, Massey and Associates and built with superior quality and top systems. This residence is heated, wired and plumbed and awaiting your custom finish. The open floor plan is a blank palette...we've enjoyed designing our vision, come tell us what you see.
Location
State MA
County Essex
Zoning A1
Direction Point location off Puritan Road
Rooms
Family Room Bathroom - Half, Window(s) - Picture, Exterior Access, Recessed Lighting
Basement Full, Finished, Interior Entry, Concrete
Primary Bedroom Level Second
Dining Room Window(s) - Stained Glass, Exterior Access, Recessed Lighting
Kitchen Recessed Lighting
Interior
Interior Features Recessed Lighting, Bathroom - Full, Closet - Walk-in, Home Office, Bathroom, Bonus Room, Media Room, Exercise Room, Wine Cellar
Heating Forced Air, Radiant, Natural Gas
Cooling Central Air
Flooring Concrete
Fireplaces Number 2
Fireplaces Type Family Room, Master Bedroom
Appliance Gas Water Heater, Tank Water Heater, Utility Connections for Gas Range
Laundry First Floor
Exterior
Exterior Feature Rain Gutters
Garage Spaces 3.0
Pool In Ground
Community Features Public Transportation, Shopping, Medical Facility, Public School, T-Station
Utilities Available for Gas Range
Waterfront Description Waterfront, Beach Front, Ocean, Ocean, 0 to 1/10 Mile To Beach, Beach Ownership(Private)
View Y/N Yes
View Scenic View(s)
Roof Type Rubber
Total Parking Spaces 10
Garage Yes
Private Pool true
Building
Lot Description Cleared, Level
Foundation Concrete Perimeter
Sewer Public Sewer
Water Public
Architectural Style Contemporary
Schools
Elementary Schools Stanley
Middle Schools Sms
High Schools Shs
Read Less Info
Want to know what your home might be worth? Contact us for a FREE valuation!

Our team is ready to help you sell your home for the highest possible price ASAP
Bought with Steven White • William Raveis R.E. & Home Services






