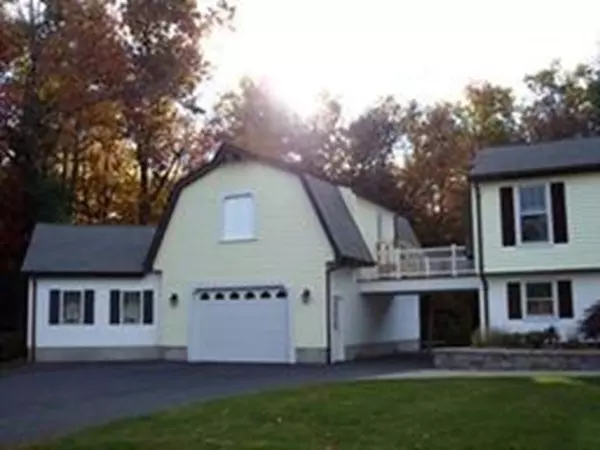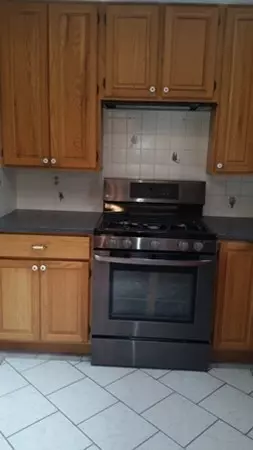$325,000
$329,900
1.5%For more information regarding the value of a property, please contact us for a free consultation.
3 Beds
2.5 Baths
1,184 SqFt
SOLD DATE : 09/21/2018
Key Details
Sold Price $325,000
Property Type Single Family Home
Sub Type Single Family Residence
Listing Status Sold
Purchase Type For Sale
Square Footage 1,184 sqft
Price per Sqft $274
MLS Listing ID 72275543
Sold Date 09/21/18
Style Raised Ranch
Bedrooms 3
Full Baths 2
Half Baths 1
Year Built 1977
Annual Tax Amount $5,090
Tax Year 2015
Property Description
.DRASTIC REDUCTION!!! . .on.064 acres ! Conservation land beyond back line. . HEATED 5 CAR GARAGE, 1,300 SQ. Ft.10 FT. CEILING 700 SQ.STORAGE UPSTAIRS. !!!!!!!!!!!! !! Lower level Of home partially finished with nearby bathroom and laundry. Great potential for other half with closet and two exits. Walk out basement!. New carpet in lower level. New STAINLESS PEWTER KITCHEN APPLIANCES . Lower level has laundry with new washer and dryer., SQ. Ft. does NOT include lower level MOTIVATED SELLER LOOKING FOR REASONABLE OFFER!!! ASSESSMENT DOES NOT REFLECT UPDATES SUCH AS LARGE 5 Car Garage Heated with Large storage upstairs garage. Sprinkler system, roof 2007 30 yr. shingles and more. Make appointment. Short notice may be possible.
Location
State MA
County Hampden
Zoning R
Direction Off Tinkham Road
Rooms
Family Room Flooring - Wall to Wall Carpet, Cable Hookup, Open Floorplan
Basement Full, Partially Finished, Walk-Out Access, Interior Entry, Concrete
Primary Bedroom Level First
Dining Room Ceiling Fan(s), Flooring - Hardwood, Balcony / Deck, French Doors, Breakfast Bar / Nook, Exterior Access
Kitchen Skylight, Flooring - Stone/Ceramic Tile, Countertops - Upgraded, Cabinets - Upgraded, Recessed Lighting
Interior
Interior Features Open Floorplan, Bathroom - Half, Bathroom
Heating Forced Air, Natural Gas
Cooling Central Air, Whole House Fan
Flooring Wood, Tile, Carpet, Hardwood
Fireplaces Number 2
Fireplaces Type Family Room, Living Room
Appliance Range, Dishwasher, Disposal, Microwave, Refrigerator, Washer, Dryer, Water Treatment, Range Hood, Gas Water Heater, Tank Water Heater, Utility Connections for Gas Range, Utility Connections for Electric Range, Utility Connections for Gas Oven, Utility Connections for Electric Oven, Utility Connections for Gas Dryer, Utility Connections for Electric Dryer
Laundry Dryer Hookup - Electric, Dryer Hookup - Gas, Washer Hookup
Exterior
Exterior Feature Rain Gutters, Storage, Professional Landscaping, Sprinkler System, Kennel
Garage Spaces 5.0
Pool Above Ground
Community Features Golf, Conservation Area, House of Worship, Public School
Utilities Available for Gas Range, for Electric Range, for Gas Oven, for Electric Oven, for Gas Dryer, for Electric Dryer, Washer Hookup
Roof Type Shingle
Total Parking Spaces 10
Garage Yes
Private Pool true
Building
Lot Description Level
Foundation Concrete Perimeter
Sewer Private Sewer
Water Public
Architectural Style Raised Ranch
Read Less Info
Want to know what your home might be worth? Contact us for a FREE valuation!

Our team is ready to help you sell your home for the highest possible price ASAP
Bought with The Poissant & Neveu Team • RE/MAX Swift River Valley






