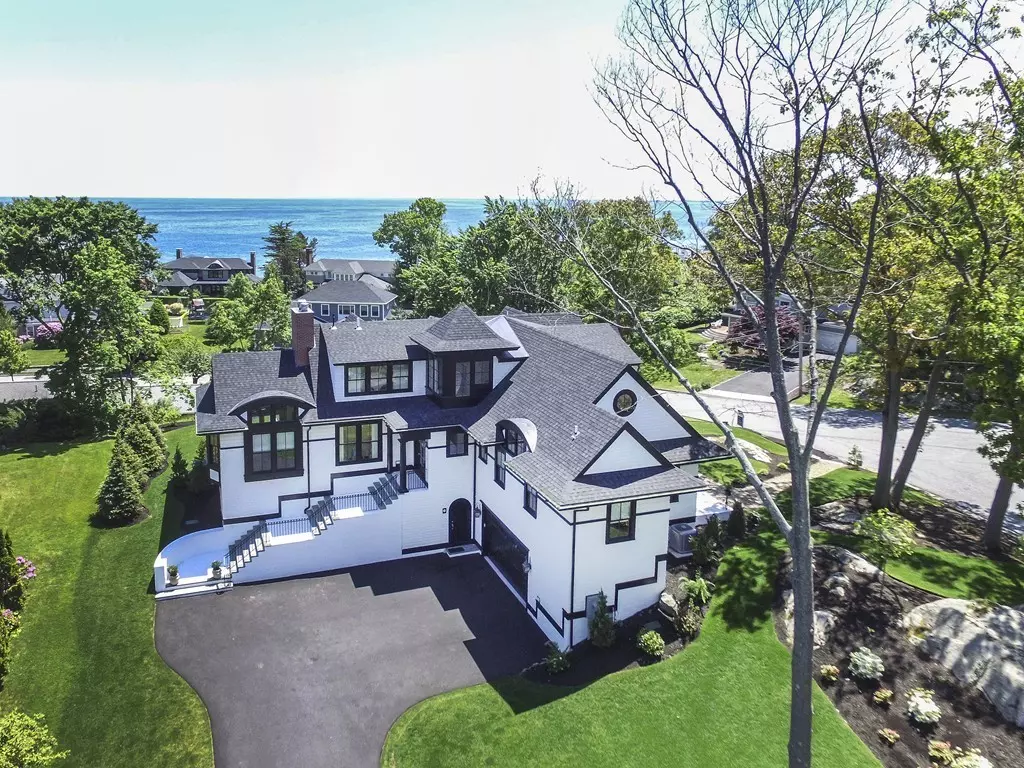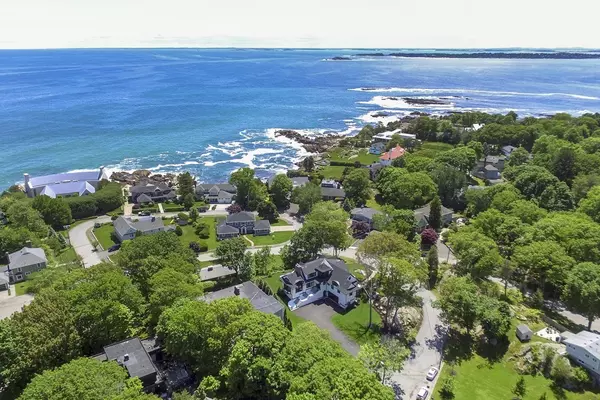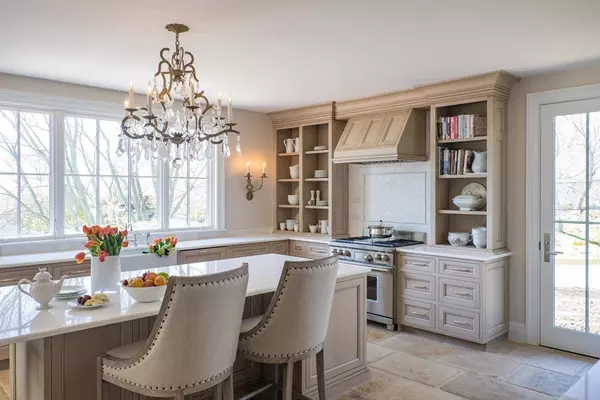$2,597,000
$2,999,000
13.4%For more information regarding the value of a property, please contact us for a free consultation.
4 Beds
4.5 Baths
4,602 SqFt
SOLD DATE : 10/09/2018
Key Details
Sold Price $2,597,000
Property Type Single Family Home
Sub Type Single Family Residence
Listing Status Sold
Purchase Type For Sale
Square Footage 4,602 sqft
Price per Sqft $564
MLS Listing ID 72280409
Sold Date 10/09/18
Style Contemporary
Bedrooms 4
Full Baths 4
Half Baths 1
HOA Y/N false
Year Built 2016
Annual Tax Amount $24,406
Tax Year 2018
Lot Size 0.500 Acres
Acres 0.5
Property Description
NOTHING has been spared in this 10 room, 4.5 bath stunning ocean view 2016 residence. Conversation and company easily flow thru the open floor plan. Elevator to all 3 levels helps plan for the future, a much desired feature. The stunning main level features an inviting foyer leading to formal living and dining rooms. An extraordinary custom kitchen,grey flannel library and first floor master suite. French doors open to gorgeous bi-level patio and professionally landscaped grounds. The upper level has three bedrooms including a luxurious second master suite. The lower level boasts a dedicated gym, walls of closets, office/guest room and over sized two gar garage. Don't miss this spectacular opportunity to live in a most desirable neighborhood in Swampscott.
Location
State MA
County Essex
Area Phillips Beach
Zoning A1
Direction Puritan Rd., Gale or Winshaw, to Cliff
Rooms
Family Room Cathedral Ceiling(s), Flooring - Hardwood, Window(s) - Bay/Bow/Box, Handicap Accessible, Cable Hookup, Recessed Lighting
Basement Full, Finished, Interior Entry, Garage Access, Concrete
Primary Bedroom Level Main
Dining Room Flooring - Hardwood, Window(s) - Bay/Bow/Box, Handicap Accessible, Exterior Access, Open Floorplan, Recessed Lighting
Kitchen Flooring - Stone/Ceramic Tile, Dining Area, Pantry, Countertops - Stone/Granite/Solid, Handicap Accessible, Kitchen Island, Breakfast Bar / Nook, Cabinets - Upgraded, Cable Hookup, Exterior Access, Open Floorplan, Recessed Lighting, Stainless Steel Appliances, Wine Chiller, Gas Stove
Interior
Interior Features Bathroom - Full, Bathroom - With Tub & Shower, Countertops - Stone/Granite/Solid, Cable Hookup, Recessed Lighting, Bathroom, Home Office, Exercise Room
Heating Forced Air, Radiant, Natural Gas, ENERGY STAR Qualified Equipment
Cooling Central Air, ENERGY STAR Qualified Equipment
Flooring Marble, Hardwood, Reclaimed Wood, Flooring - Stone/Ceramic Tile
Fireplaces Number 3
Fireplaces Type Family Room, Living Room, Bedroom
Appliance Oven, Dishwasher, Disposal, Indoor Grill, Refrigerator, Washer, Dryer, ENERGY STAR Qualified Refrigerator, Wine Refrigerator, ENERGY STAR Qualified Dryer, ENERGY STAR Qualified Dishwasher, ENERGY STAR Qualified Washer, Range Hood, Cooktop, Gas Water Heater, Tank Water Heater, Utility Connections for Gas Range, Utility Connections for Gas Oven
Laundry Main Level, First Floor
Exterior
Exterior Feature Rain Gutters, Professional Landscaping, Sprinkler System
Garage Spaces 2.0
Community Features Public Transportation, Shopping, Park, Walk/Jog Trails, Golf, Medical Facility, Conservation Area, House of Worship, Marina, Private School, Public School, T-Station, University
Utilities Available for Gas Range, for Gas Oven
Waterfront Description Beach Front, Beach Access, Ocean, Walk to, 3/10 to 1/2 Mile To Beach, Beach Ownership(Public)
View Y/N Yes
View Scenic View(s)
Roof Type Shingle
Total Parking Spaces 10
Garage Yes
Building
Lot Description Cul-De-Sac, Corner Lot
Foundation Concrete Perimeter
Sewer Public Sewer
Water Public
Architectural Style Contemporary
Schools
Elementary Schools Stanley
Middle Schools Swampscott
High Schools Swampscott
Others
Senior Community false
Read Less Info
Want to know what your home might be worth? Contact us for a FREE valuation!

Our team is ready to help you sell your home for the highest possible price ASAP
Bought with Mitch Levine • Sagan Harborside Sotheby's International Realty






