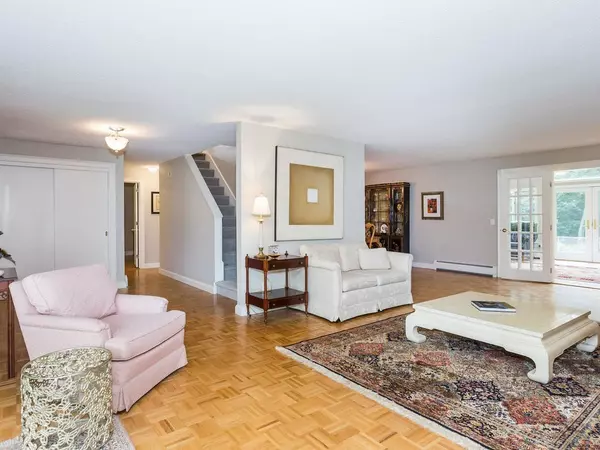$535,000
$559,000
4.3%For more information regarding the value of a property, please contact us for a free consultation.
4 Beds
4 Baths
3,113 SqFt
SOLD DATE : 07/12/2018
Key Details
Sold Price $535,000
Property Type Single Family Home
Sub Type Single Family Residence
Listing Status Sold
Purchase Type For Sale
Square Footage 3,113 sqft
Price per Sqft $171
MLS Listing ID 72283048
Sold Date 07/12/18
Style Colonial
Bedrooms 4
Full Baths 3
Half Baths 2
HOA Y/N false
Year Built 1957
Annual Tax Amount $10,220
Tax Year 2017
Lot Size 0.810 Acres
Acres 0.81
Property Description
SPACIOUS COLONIAL! Pride of ownership is evident throughout. First floor boasts large living room, formal dining room, eat-in kitchen, family room, office, laundry/mud room, bonus space and two half baths. French doors, gas fireplace, built in cabinetry, stainless steel appliances, cathedral ceilings, skylights and easy access to large deck, in-ground pool and level and private back yard. Generous master bedroom retreat with HW floors, 3/4 bath, walk-in closet, dressing area, and cedar closet. Three additional bright and roomy bedrooms all with HW floors and large closets with a full bath. Finished basement with new WW carpet and an additional 3/4 bath. NEW ROOF & NEW HIGH EFFICIENCY GAS BOILER. This home has great flow and functionality.
Location
State MA
County Hampden
Zoning RA1
Direction Williams to Heather then right onto Primrose - house will be on the right.
Rooms
Family Room Skylight, Cathedral Ceiling(s), Ceiling Fan(s), Beamed Ceilings, Flooring - Stone/Ceramic Tile, French Doors, Cable Hookup, Deck - Exterior, Exterior Access
Basement Partial, Partially Finished, Interior Entry, Bulkhead, Concrete
Primary Bedroom Level Second
Dining Room Flooring - Wood, Open Floorplan
Kitchen Flooring - Stone/Ceramic Tile, Dining Area, Countertops - Stone/Granite/Solid, Stainless Steel Appliances
Interior
Interior Features Closet/Cabinets - Custom Built, Ceiling - Cathedral, Bathroom - 3/4, Bathroom - With Shower Stall, Bathroom - Full, Bathroom - Tiled With Tub & Shower, Countertops - Stone/Granite/Solid, Closet, Office, Bonus Room, 3/4 Bath, Bathroom, Game Room
Heating Baseboard, Natural Gas
Cooling Central Air
Flooring Tile, Carpet, Hardwood, Other, Flooring - Hardwood, Flooring - Stone/Ceramic Tile, Flooring - Wall to Wall Carpet
Fireplaces Number 1
Fireplaces Type Living Room
Appliance Oven, Dishwasher, Disposal, Countertop Range, Refrigerator, Gas Water Heater, Tank Water Heater, Plumbed For Ice Maker, Utility Connections for Gas Range, Utility Connections for Electric Oven, Utility Connections for Gas Dryer
Laundry Bathroom - Half, Laundry Closet, Flooring - Stone/Ceramic Tile, Main Level, Gas Dryer Hookup, Exterior Access, Washer Hookup, First Floor
Exterior
Exterior Feature Rain Gutters
Garage Spaces 2.0
Pool In Ground
Community Features Public Transportation, Shopping, Pool, Tennis Court(s), Park, Walk/Jog Trails, Golf, Medical Facility, Bike Path, Conservation Area, Highway Access, Public School, University
Utilities Available for Gas Range, for Electric Oven, for Gas Dryer, Washer Hookup, Icemaker Connection
Roof Type Shingle
Total Parking Spaces 6
Garage Yes
Private Pool true
Building
Lot Description Level
Foundation Concrete Perimeter
Sewer Public Sewer
Water Public
Architectural Style Colonial
Schools
Elementary Schools Blueberry
Middle Schools Glenbrook
High Schools Lhs
Others
Senior Community false
Acceptable Financing Contract
Listing Terms Contract
Read Less Info
Want to know what your home might be worth? Contact us for a FREE valuation!

Our team is ready to help you sell your home for the highest possible price ASAP
Bought with Melissa L. Blondek • Gallagher Real Estate






