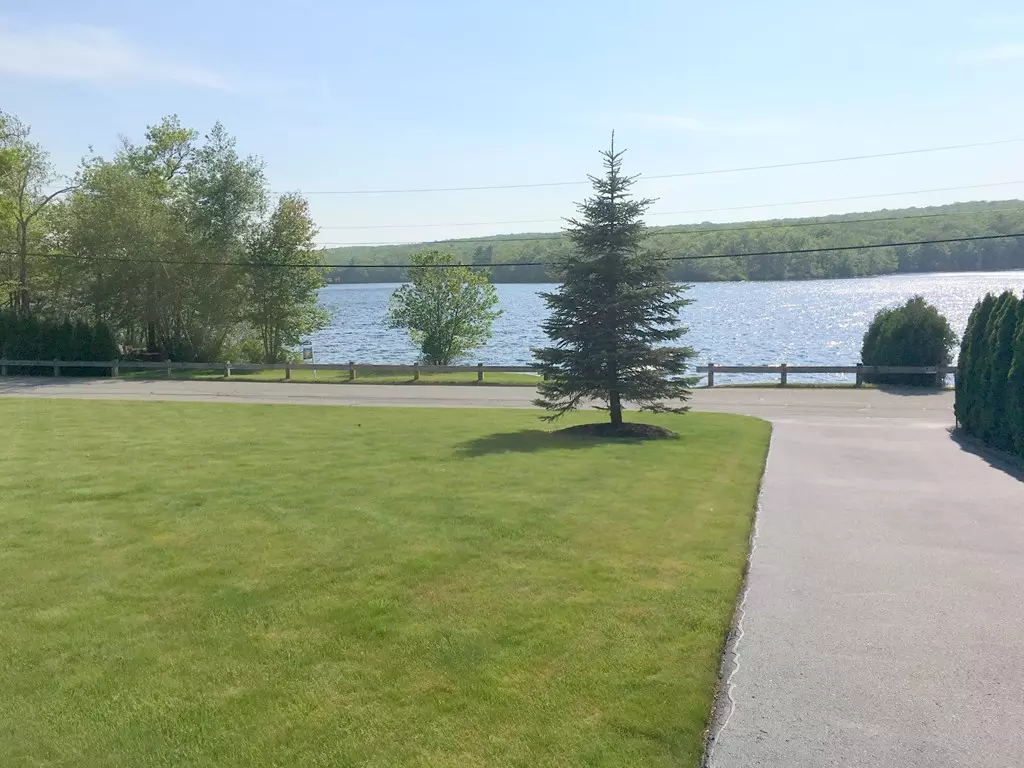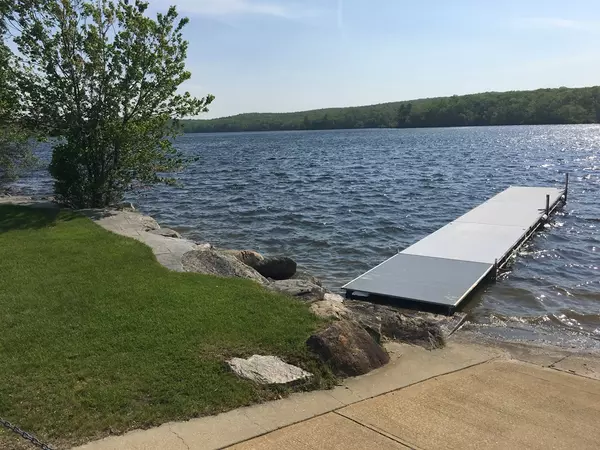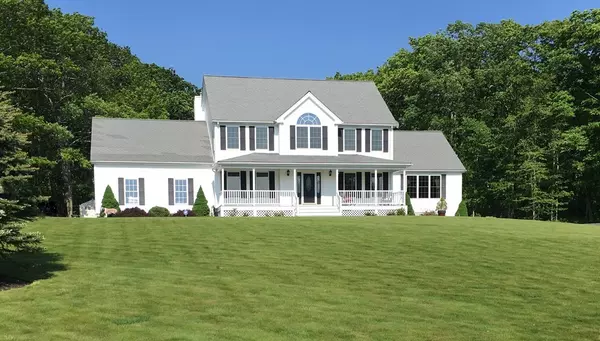$725,000
$769,000
5.7%For more information regarding the value of a property, please contact us for a free consultation.
3 Beds
3 Baths
2,608 SqFt
SOLD DATE : 06/28/2018
Key Details
Sold Price $725,000
Property Type Single Family Home
Sub Type Single Family Residence
Listing Status Sold
Purchase Type For Sale
Square Footage 2,608 sqft
Price per Sqft $277
MLS Listing ID 72286796
Sold Date 06/28/18
Style Colonial
Bedrooms 3
Full Baths 3
HOA Y/N false
Year Built 2005
Annual Tax Amount $7,809
Tax Year 2017
Lot Size 5.090 Acres
Acres 5.09
Property Description
Meticulously maintained lakefront home on 5 acres abutting conservation on highly desired Wallum Lake! This property is the best of all worlds with privacy and parklike grounds on 150ft of water frontage including patio, shed w/electricity, your own boat ramp and a sandy bottom beach area…all with breathtaking views of lake and state forest. There is nothing to do but move into this spacious home with water views throughout. Welcoming foyer, formal dining rm with tray ceiling, office, family rm w/cathedral ceiling & fireplace, sitting room w/palladium window and kitchen w/custom solid oak cabinets, granite counters, and stainless appliances & sliding glass doors to composite decks. Master bedroom w/huge walk-in closet, storage room and master bath with jacuzzi. Many extras: 2x6 construction, 8ft ceilings, hardwood flooring throughout, radiant heat, irrigation, heated 6-car garage & central air. Great location too! 15 minutes from rt 395, shopping, entertainment.
Location
State RI
County Providence
Area Pascoag
Zoning F5
Direction Wallum Lake Rd to South Shore Rd
Rooms
Basement Full
Primary Bedroom Level Second
Interior
Interior Features Sitting Room
Heating Central, Baseboard, Radiant, Oil
Cooling Central Air
Flooring Wood, Tile, Carpet
Fireplaces Number 1
Appliance Dishwasher, Microwave, Oil Water Heater, Utility Connections for Electric Oven, Utility Connections for Electric Dryer
Laundry Washer Hookup
Exterior
Exterior Feature Rain Gutters, Professional Landscaping, Sprinkler System
Garage Spaces 6.0
Community Features Conservation Area, Highway Access, Marina, Public School
Utilities Available for Electric Oven, for Electric Dryer, Washer Hookup
Waterfront Description Waterfront, Lake, Dock/Mooring, Frontage, Direct Access, Private
View Y/N Yes
View Scenic View(s)
Roof Type Shingle
Total Parking Spaces 8
Garage Yes
Building
Foundation Concrete Perimeter
Sewer Private Sewer
Water Private
Architectural Style Colonial
Others
Senior Community false
Acceptable Financing Contract
Listing Terms Contract
Read Less Info
Want to know what your home might be worth? Contact us for a FREE valuation!

Our team is ready to help you sell your home for the highest possible price ASAP
Bought with Anne Lorenz • Lakefront Living Realty, LLC






