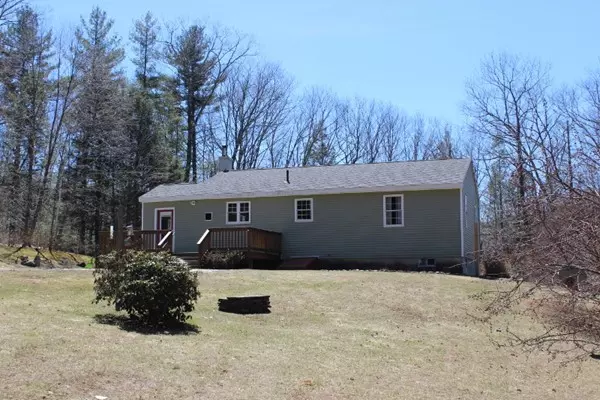$240,000
$249,500
3.8%For more information regarding the value of a property, please contact us for a free consultation.
2 Beds
1.5 Baths
1,092 SqFt
SOLD DATE : 07/24/2018
Key Details
Sold Price $240,000
Property Type Single Family Home
Sub Type Single Family Residence
Listing Status Sold
Purchase Type For Sale
Square Footage 1,092 sqft
Price per Sqft $219
MLS Listing ID 72286832
Sold Date 07/24/18
Style Ranch
Bedrooms 2
Full Baths 1
Half Baths 1
HOA Y/N false
Year Built 1994
Annual Tax Amount $3,391
Tax Year 2017
Lot Size 2.220 Acres
Acres 2.22
Property Description
This Totally Renovated Ranch Style Home has been Updated Throughout! This Comfortable Home is situated on a Large 2.22 Acre Lot and is Conveniently Located close to Rt. 112 and minutes from many Major Attraction including Shelburne Falls Center, Berkshire East Mountain Resort & Ashfield Lake and Center! This Home features an Updated Kitchen, New Flooring Throughout, an Open Floor Plan, Bathroom w/ Tiled Shower, Useful Mud Room w/ Vaulted Ceiling, Partially Finished Basement w/ (3) Rooms, Half Bathroom w/ Laundry and Utility Room. New Electric Heat Throughout, Mini-Split Heat/AC Unit in Living Room and Woodstove in Basement. Outside features a good-sized deck, plenty of gardens, several large storage/wood sheds & so much more! All with great views and plenty of privacy!
Location
State MA
County Franklin
Zoning RES
Direction Rt. 112 to Hodgen Road, House on Left. (Bailey Road according to some GPS/Maps)
Rooms
Basement Full
Primary Bedroom Level First
Dining Room Flooring - Laminate, Open Floorplan
Kitchen Flooring - Vinyl, Open Floorplan, Remodeled
Interior
Interior Features Bonus Room
Heating Electric Baseboard, Other
Cooling Other
Flooring Vinyl, Concrete, Wood Laminate
Appliance Range, Refrigerator, Washer, Dryer, Electric Water Heater, Utility Connections for Electric Range, Utility Connections for Electric Dryer
Laundry Electric Dryer Hookup, Washer Hookup, In Basement
Exterior
Exterior Feature Storage, Garden, Other
Utilities Available for Electric Range, for Electric Dryer, Washer Hookup
View Y/N Yes
View Scenic View(s)
Roof Type Shingle
Total Parking Spaces 6
Garage No
Building
Lot Description Gentle Sloping
Foundation Concrete Perimeter
Sewer Private Sewer
Water Private
Architectural Style Ranch
Schools
Elementary Schools Buck.-Shelburne
Middle Schools Mohawk Reg.
High Schools Mohawk Reg.
Others
Senior Community false
Read Less Info
Want to know what your home might be worth? Contact us for a FREE valuation!

Our team is ready to help you sell your home for the highest possible price ASAP
Bought with Monique Gagnon • Jones Group REALTORS®






