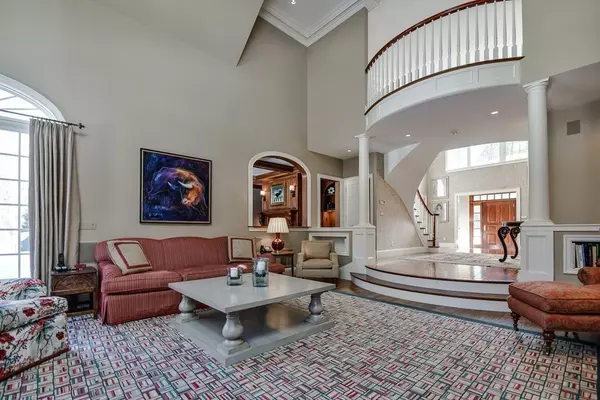$2,000,000
$2,285,000
12.5%For more information regarding the value of a property, please contact us for a free consultation.
6 Beds
6.5 Baths
9,488 SqFt
SOLD DATE : 08/01/2018
Key Details
Sold Price $2,000,000
Property Type Single Family Home
Sub Type Single Family Residence
Listing Status Sold
Purchase Type For Sale
Square Footage 9,488 sqft
Price per Sqft $210
Subdivision Tubwreck Estates
MLS Listing ID 72294877
Sold Date 08/01/18
Style Colonial
Bedrooms 6
Full Baths 5
Half Baths 3
HOA Y/N false
Year Built 1993
Annual Tax Amount $32,489
Tax Year 2018
Lot Size 2.000 Acres
Acres 2.0
Property Description
Elegant custom designed country manor located in the desirable Tubwreck Estates. Exquisite details and expertly crafted residence created by well known local builder. This wonderful home features six en-suite bedrooms, including a second master suite on the first level.Two bedrooms also feature study areas. The large, two story foyer presents the magnificent family room with soaring ceilings and floor to ceiling fieldstone fireplace, along with the banquet size dining room with butlers pantry and fireplace. Gourmet Woodmeister kitchen with exquisite detail and cabinetry, opening to informal dining area with fireplace and sliders to deck. Finished walk out lower level offers additional entertaining areas, including a media room, exercise area, games rooms, wine cellar and half bath. The landscaped grounds are complete with a fabulous in ground heated Pebbletec pool for family enjoyment! Country living with sophisticated ambiance.
Location
State MA
County Norfolk
Zoning R2
Direction Walpole St to Shady Lane, take right onto Tubwreck Drive
Rooms
Family Room Skylight, Cathedral Ceiling(s), Flooring - Hardwood, Exterior Access, Recessed Lighting
Basement Full, Finished, Interior Entry, Garage Access
Primary Bedroom Level Second
Dining Room Flooring - Hardwood, Chair Rail, Recessed Lighting
Kitchen Closet/Cabinets - Custom Built, Flooring - Stone/Ceramic Tile, Pantry, Countertops - Stone/Granite/Solid, Kitchen Island, Breakfast Bar / Nook, Gas Stove
Interior
Interior Features Bathroom - Full, Chair Rail, Closet/Cabinets - Custom Built, Bedroom, Living/Dining Rm Combo, Office, Library, Media Room, Central Vacuum, Wet Bar
Heating Forced Air, Baseboard, Oil, Fireplace
Cooling Central Air
Flooring Carpet, Hardwood, Stone / Slate, Flooring - Wall to Wall Carpet, Flooring - Stone/Ceramic Tile
Fireplaces Number 6
Fireplaces Type Dining Room, Family Room, Living Room, Master Bedroom
Laundry Second Floor
Exterior
Exterior Feature Balcony - Exterior, Rain Gutters, Professional Landscaping, Sprinkler System
Garage Spaces 3.0
Pool Pool - Inground Heated
Community Features Shopping, Tennis Court(s), Park, Walk/Jog Trails, Stable(s)
Roof Type Shingle
Total Parking Spaces 8
Garage Yes
Private Pool true
Building
Lot Description Easements, Cleared, Level
Foundation Concrete Perimeter
Sewer Private Sewer
Water Public, Private
Architectural Style Colonial
Schools
Elementary Schools Chickering
Middle Schools Dover/Sherborn
High Schools Dover/Sherborn
Others
Senior Community false
Read Less Info
Want to know what your home might be worth? Contact us for a FREE valuation!

Our team is ready to help you sell your home for the highest possible price ASAP
Bought with The Atwood Scannell Team • Dover Country Properties Inc.






