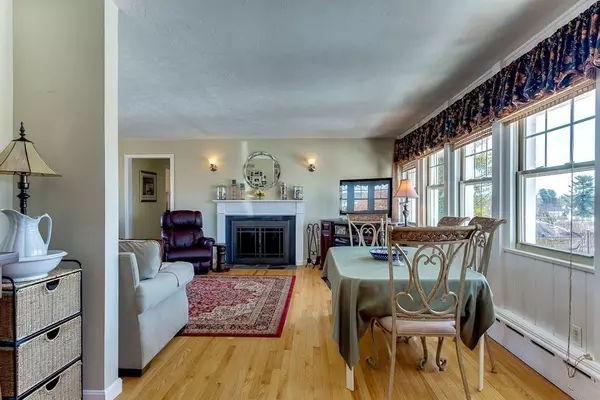$380,000
$379,000
0.3%For more information regarding the value of a property, please contact us for a free consultation.
4 Beds
2.5 Baths
1,666 SqFt
SOLD DATE : 07/12/2018
Key Details
Sold Price $380,000
Property Type Single Family Home
Sub Type Single Family Residence
Listing Status Sold
Purchase Type For Sale
Square Footage 1,666 sqft
Price per Sqft $228
MLS Listing ID 72296201
Sold Date 07/12/18
Style Ranch
Bedrooms 4
Full Baths 2
Half Baths 1
HOA Y/N false
Year Built 1958
Annual Tax Amount $5,738
Tax Year 2018
Lot Size 0.690 Acres
Acres 0.69
Property Description
Welcome to a secret paradise that offers the possibility of multi-generational living w/ two levels & an open concept! The entire property is updated to include insulated windows, a Veissmann 3-zone heating system w/ on demand hot water , 2 1/2+ baths, a patio off of the first floor bedrooms to the south, a deck that captures the sunsets to the west & a resort-like salt water pool (20 x 40) surrounded by stamped concrete, gently fenced & gated, There is a pergola, w/ enhanced stone work, that is something to wish for. It serves as one of many outdoor areas to gather. The accessory apartment is a 1,000 sq ft living area w/ a separate entrance & a courtyard edged by a brownstone wall. It could be used as a guest suite, a pied a terr for a person on the move, a lingering / returning millennial or a very lucky in-law! It has European hot-water heat, a room-size bathroom w/ heated towel bars & floor. A hook up for a future generator is avail. There's so much more here to be discovered.
Location
State MA
County Hampden
Zoning RA
Direction Between Porter and Allen
Rooms
Primary Bedroom Level First
Dining Room Flooring - Hardwood
Kitchen Flooring - Hardwood, Dining Area, Pantry, Countertops - Stone/Granite/Solid, Kitchen Island, Breakfast Bar / Nook, Recessed Lighting, Remodeled
Interior
Interior Features Closet, Bathroom - Full, Bathroom - With Shower Stall, Dining Area, Pantry, Countertops - Stone/Granite/Solid, Recessed Lighting, Kitchen Island, Entry Hall, Accessory Apt., Living/Dining Rm Combo, Kitchen, Other
Heating Baseboard, Natural Gas, Fireplace
Cooling None
Flooring Carpet, Marble, Bamboo, Hardwood, Flooring - Hardwood, Flooring - Stone/Ceramic Tile, Flooring - Wall to Wall Carpet, Flooring - Wood
Fireplaces Number 2
Fireplaces Type Living Room
Appliance Range, Dishwasher, Disposal, Microwave, Gas Water Heater, Tank Water Heater, Water Heater, Utility Connections for Electric Range, Utility Connections for Electric Dryer
Laundry Dryer Hookup - Electric, Laundry Closet, Closet/Cabinets - Custom Built, Flooring - Hardwood, First Floor, Washer Hookup
Exterior
Exterior Feature Rain Gutters
Garage Spaces 2.0
Pool In Ground
Community Features Shopping, Golf, Bike Path, Highway Access, House of Worship, Public School, University
Utilities Available for Electric Range, for Electric Dryer, Washer Hookup
View Y/N Yes
View Scenic View(s)
Roof Type Shingle
Total Parking Spaces 4
Garage Yes
Private Pool true
Building
Lot Description Other
Foundation Concrete Perimeter
Sewer Public Sewer
Water Public
Architectural Style Ranch
Schools
Middle Schools Birchland
High Schools Elhs
Others
Senior Community false
Read Less Info
Want to know what your home might be worth? Contact us for a FREE valuation!

Our team is ready to help you sell your home for the highest possible price ASAP
Bought with Marisol Franco Team • Real Living Realty Professionals, LLC






