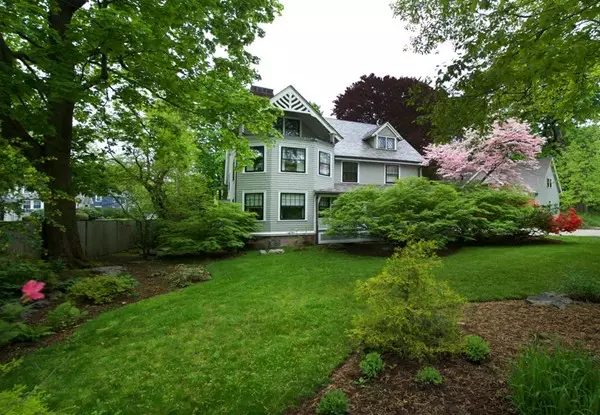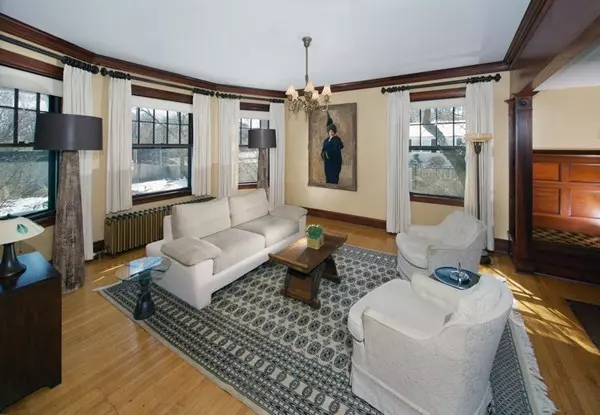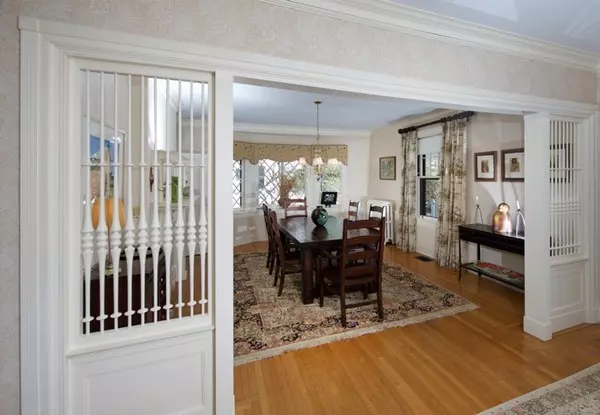$1,425,000
$1,695,000
15.9%For more information regarding the value of a property, please contact us for a free consultation.
5 Beds
3.5 Baths
4,490 SqFt
SOLD DATE : 08/29/2018
Key Details
Sold Price $1,425,000
Property Type Single Family Home
Sub Type Single Family Residence
Listing Status Sold
Purchase Type For Sale
Square Footage 4,490 sqft
Price per Sqft $317
Subdivision Moss Hill
MLS Listing ID 72296392
Sold Date 08/29/18
Style Victorian
Bedrooms 5
Full Baths 3
Half Baths 1
Year Built 1870
Annual Tax Amount $11,148
Tax Year 2018
Lot Size 0.360 Acres
Acres 0.36
Property Description
Impeccable renovations blend modern luxuries with period details in this historic Queen Anne Victorian home. A grand foyer reveals double parlors with fireplaces and formal dining room with signature filigree balusters. Original woodwork features wainscoting, built-ins, mantles, moldings, pocket doors, leaded glass, sconces, and quarter-sawn oak floors. Renovated kitchen with stainless-steel appliances, tin ceiling, breakfast bar, original butler's pantry, and patio doors. Five bedrooms include a 3-room master suite with fireplace, new luxury bath, and custom dressing room. Slate roof, copper gutters, recessed lights, and high-efficiency systems. Porches, antique carriage house, plus 5-car parking.
Location
State MA
County Suffolk
Area Jamaica Plain
Zoning Res
Direction Moss Hill across from the Arboretum: Corner of Centre St and Rambler Rd. Park on Rambler Rd.
Rooms
Basement Full, Unfinished
Primary Bedroom Level Second
Dining Room Flooring - Hardwood, Window(s) - Bay/Bow/Box
Kitchen Closet/Cabinets - Custom Built, Flooring - Hardwood, Dining Area, Balcony / Deck, Pantry, Countertops - Stone/Granite/Solid, Kitchen Island, Exterior Access, Stainless Steel Appliances
Interior
Interior Features Bathroom - Half, Sitting Room, Foyer, Bathroom
Heating Hot Water, Radiant, Natural Gas, Electric, Fireplace(s)
Cooling Central Air
Flooring Tile, Marble, Hardwood, Pine, Flooring - Hardwood
Fireplaces Number 3
Fireplaces Type Living Room, Master Bedroom
Appliance Oven, Dishwasher, Disposal, Microwave, Countertop Range, Refrigerator, Washer, Gas Water Heater, Tank Water Heater, Utility Connections for Gas Range, Utility Connections for Gas Dryer
Laundry In Basement, Washer Hookup
Exterior
Exterior Feature Professional Landscaping, Sprinkler System
Garage Spaces 1.0
Fence Fenced/Enclosed, Fenced
Community Features Public Transportation, Park, Walk/Jog Trails, Medical Facility, Bike Path, Conservation Area, Private School, Sidewalks
Utilities Available for Gas Range, for Gas Dryer, Washer Hookup
Roof Type Shingle, Slate, Metal, Other
Total Parking Spaces 4
Garage Yes
Building
Lot Description Corner Lot, Level
Foundation Stone
Sewer Public Sewer
Water Public
Architectural Style Victorian
Others
Acceptable Financing Contract
Listing Terms Contract
Read Less Info
Want to know what your home might be worth? Contact us for a FREE valuation!

Our team is ready to help you sell your home for the highest possible price ASAP
Bought with Ellen & Janis Team • Compass






