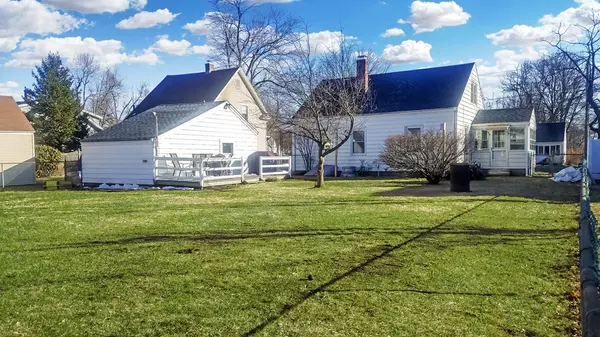$199,500
$199,900
0.2%For more information regarding the value of a property, please contact us for a free consultation.
3 Beds
1 Bath
1,121 SqFt
SOLD DATE : 06/29/2018
Key Details
Sold Price $199,500
Property Type Single Family Home
Sub Type Single Family Residence
Listing Status Sold
Purchase Type For Sale
Square Footage 1,121 sqft
Price per Sqft $177
MLS Listing ID 72299277
Sold Date 06/29/18
Style Cape
Bedrooms 3
Full Baths 1
HOA Y/N false
Year Built 1950
Annual Tax Amount $4,440
Tax Year 2017
Lot Size 8,712 Sqft
Acres 0.2
Property Description
Situated on a quiet, tree-lined street with easy access to I-91 (both North and South), this pristine, well-cared for, much loved home is waiting for you. Located in the breathtakingly beautiful,town of Longmeadow (renowned for it's stellar school system, welcoming vibe, and convenient location), this 7 room, 3 bedroom (with the master located on the first level) cape style home sits "pretty" on .2 of an acre. It boasts a BRAND NEW roof, good mechanicals (including central air) a fully fenced in, level back yard (perfect for all kinds of sports play, with space still left over for an incredible garden, if that's something you would love, a nice-sized deck off of the garage, and a partially finished basement. Hardwood flooring underneath the living room & master bedroom carpets. All appliances are to remain, including a brand new washing machine, so just pack your bags and come on in! Bright and cheerful, this charming house might just be the "home" you've been looking for!
Location
State MA
County Hampden
Zoning RA1
Direction Off route 5 near Enfield Ct line
Rooms
Basement Full, Partially Finished, Bulkhead
Primary Bedroom Level First
Dining Room Flooring - Hardwood
Kitchen Flooring - Laminate
Interior
Interior Features Sun Room
Heating Forced Air, Natural Gas
Cooling Central Air
Flooring Wood, Vinyl, Carpet, Flooring - Wall to Wall Carpet
Appliance Range, Dishwasher, Refrigerator, Washer, Dryer, Gas Water Heater, Utility Connections for Electric Range, Utility Connections for Electric Oven, Utility Connections for Electric Dryer
Laundry Washer Hookup
Exterior
Exterior Feature Rain Gutters, Sprinkler System
Garage Spaces 1.0
Fence Fenced
Community Features Public Transportation, Shopping, Pool, Tennis Court(s), Park, Walk/Jog Trails, Golf, Medical Facility, Bike Path, Highway Access, House of Worship, Private School, Public School, University, Sidewalks
Utilities Available for Electric Range, for Electric Oven, for Electric Dryer, Washer Hookup
Roof Type Shingle
Total Parking Spaces 3
Garage Yes
Building
Lot Description Cleared, Level
Foundation Concrete Perimeter
Sewer Public Sewer
Water Public
Architectural Style Cape
Schools
Elementary Schools Wolf Swamp
Middle Schools Glenbrook
High Schools Lhs
Others
Senior Community false
Acceptable Financing Contract
Listing Terms Contract
Read Less Info
Want to know what your home might be worth? Contact us for a FREE valuation!

Our team is ready to help you sell your home for the highest possible price ASAP
Bought with Thomas Morrissette • LAER Realty Partners






