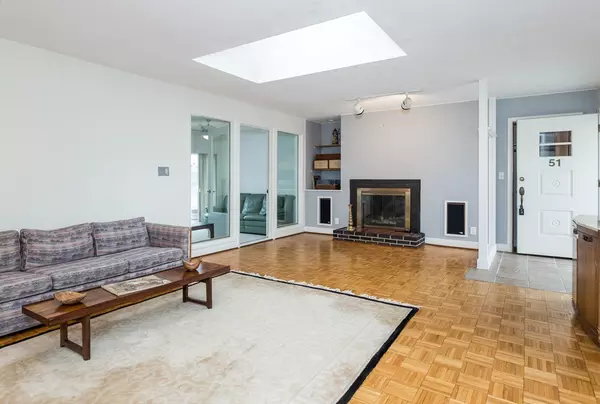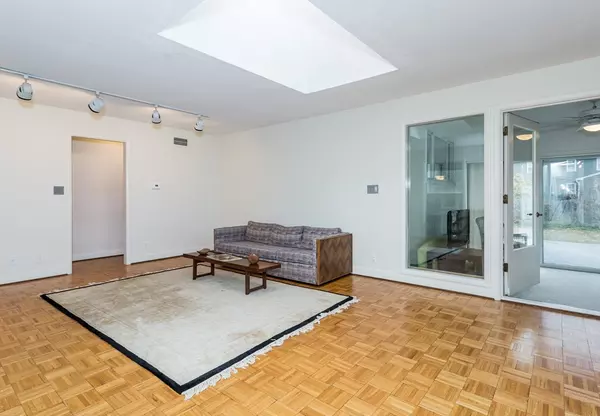$285,000
$299,900
5.0%For more information regarding the value of a property, please contact us for a free consultation.
3 Beds
2 Baths
1,983 SqFt
SOLD DATE : 07/06/2018
Key Details
Sold Price $285,000
Property Type Single Family Home
Sub Type Single Family Residence
Listing Status Sold
Purchase Type For Sale
Square Footage 1,983 sqft
Price per Sqft $143
MLS Listing ID 72301447
Sold Date 07/06/18
Style Ranch
Bedrooms 3
Full Baths 2
HOA Y/N false
Year Built 1954
Annual Tax Amount $6,124
Tax Year 2017
Lot Size 8,712 Sqft
Acres 0.2
Property Description
SPACIOUS RANCH! Lovingly maintained home in a great neighborhood with easy access to the highway and walk into Forest Park. Many updates: Central air,hot water tank, gas forced warm air furnace, electric panel, roof, vinyl siding and in-ground lawn sprinklers. Wood and ceramic tile floors, a gas fireplace and 2 skylights. The eat-in kitchen has a newer Bosch dishwasher, Sub Zero refrigerator, Dacor dual-fuel stove and plentiful cabinets Spacious living room with access to a large dining room. The Den is off the living room with access to the deck and views to the tranquil back yard. Master bedroom has many built-ins, a huge walk in closet, plus a master bathroom. There is a finished basement with a playroom. Exterior is easy care brick and vinyl siding. Enjoy the summer months from the composite deck with a built-in seating and planters. This home retains its custom features with many updates. Window placement throughout affords privacy. Circular drive for guest parking.
Location
State MA
County Hampden
Zoning RA1
Direction Field Road onto Hillcrest right onto Clairmont
Rooms
Family Room Ceiling Fan(s), Flooring - Wall to Wall Carpet
Basement Partially Finished, Concrete
Primary Bedroom Level First
Dining Room Flooring - Stone/Ceramic Tile
Kitchen Skylight, Flooring - Stone/Ceramic Tile, Pantry
Interior
Interior Features Play Room
Heating Forced Air, Natural Gas
Cooling Central Air, Whole House Fan
Flooring Wood, Tile, Vinyl, Carpet, Flooring - Wall to Wall Carpet
Fireplaces Number 1
Fireplaces Type Living Room
Appliance Range, Dishwasher, Disposal, Microwave, Gas Water Heater, Tank Water Heater, Utility Connections for Gas Range, Utility Connections for Gas Dryer, Utility Connections for Electric Dryer
Laundry In Basement
Exterior
Exterior Feature Rain Gutters, Sprinkler System
Garage Spaces 1.0
Community Features Shopping, Pool, Tennis Court(s), Park, Walk/Jog Trails, Golf, Medical Facility, Conservation Area, Highway Access, House of Worship, Public School, University
Utilities Available for Gas Range, for Gas Dryer, for Electric Dryer
Roof Type Shingle
Total Parking Spaces 4
Garage Yes
Building
Foundation Concrete Perimeter
Sewer Public Sewer
Water Public
Architectural Style Ranch
Schools
Elementary Schools Center
Middle Schools Williams
High Schools Lhs
Others
Acceptable Financing Contract
Listing Terms Contract
Read Less Info
Want to know what your home might be worth? Contact us for a FREE valuation!

Our team is ready to help you sell your home for the highest possible price ASAP
Bought with Brenda Flower • Coldwell Banker Residential Brokerage - Longmeadow






