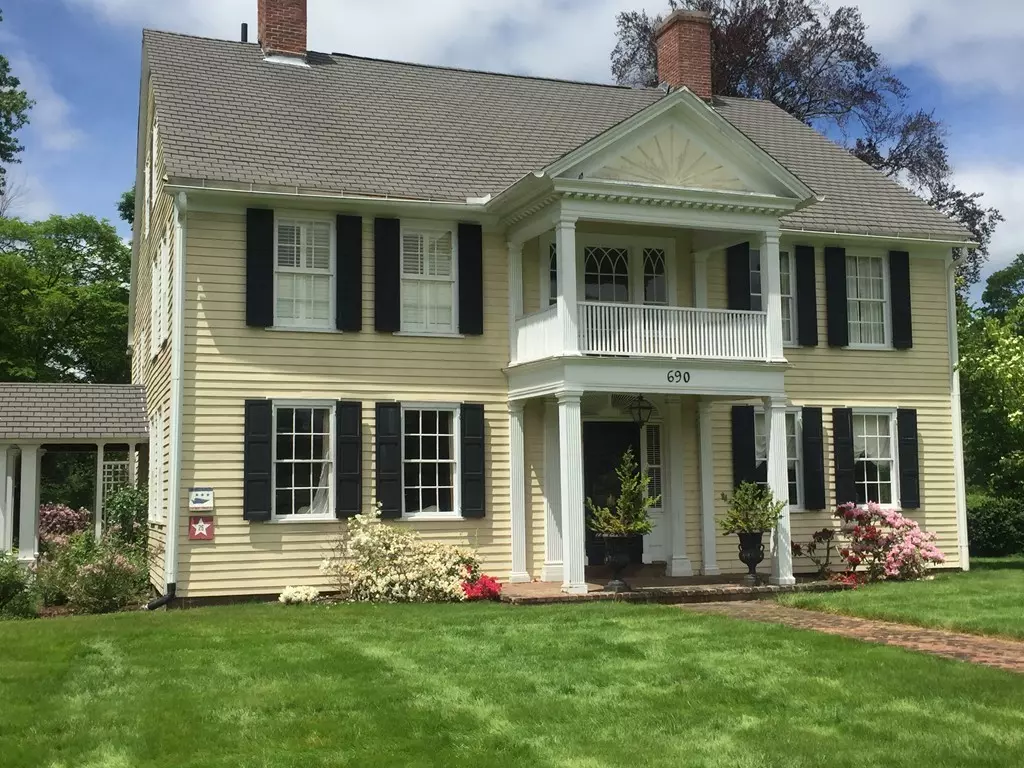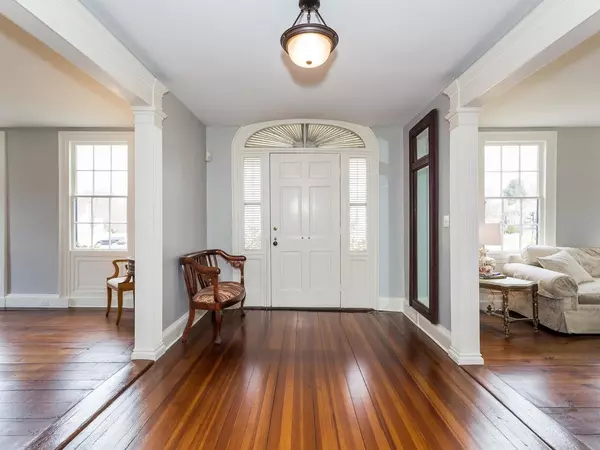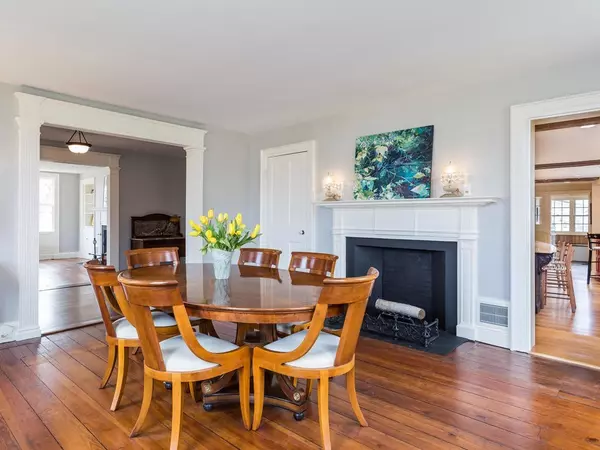$800,000
$839,000
4.6%For more information regarding the value of a property, please contact us for a free consultation.
5 Beds
4.5 Baths
4,816 SqFt
SOLD DATE : 07/30/2018
Key Details
Sold Price $800,000
Property Type Single Family Home
Sub Type Single Family Residence
Listing Status Sold
Purchase Type For Sale
Square Footage 4,816 sqft
Price per Sqft $166
MLS Listing ID 72302374
Sold Date 07/30/18
Style Colonial, Antique
Bedrooms 5
Full Baths 4
Half Baths 1
Year Built 1720
Annual Tax Amount $17,569
Tax Year 2017
Lot Size 0.540 Acres
Acres 0.54
Property Description
Gracious Federal style home on the historic "Green", the Bliss House, circa 1720, is noted as the oldest home in Longmeadow, but you may not believe it when you see it! Beautifully maintained with high ceilings, wide hallways, 4 fireplaces, King's board pine floors, beamed ceilings, and fabulous period details. Architectural renovations in 2000-2003 made all the right choices - spectacular Chef's kitchen featuring custom English cabinetry, limestone island - seating for 6+, high end appliances, beamed ceilings, and a banquet dining area - gorgeous master en-suite with walk-in closet, 2nd floor family room, sun porch, 3 zones Geothermal HVAC, siding, insulation, roof, side entry to mudroom, plus 20' screened side porch overlooking patio, gardens, and lush lawns. Other amenities, 3rd fl office, cedar closet, family bath 2016, shed, well, sprinklers, heated side entry and partial drive. Unique opportunity to be the 7th owner of this beloved home and celebrate the big 3 0 0 in 2020!
Location
State MA
County Hampden
Zoning RA1
Direction Longmeadow St at Ely Rd, across from Storrs Library on the \"Green\"
Rooms
Family Room Closet, Closet/Cabinets - Custom Built, Flooring - Hardwood, French Doors, Exterior Access, Open Floorplan, Recessed Lighting, Remodeled
Basement Partial, Interior Entry, Bulkhead, Concrete, Unfinished
Primary Bedroom Level Second
Dining Room Closet/Cabinets - Custom Built, Flooring - Wood
Kitchen Beamed Ceilings, Closet, Closet/Cabinets - Custom Built, Flooring - Hardwood, Dining Area, Pantry, Countertops - Stone/Granite/Solid, Countertops - Upgraded, Kitchen Island, Breakfast Bar / Nook, Cabinets - Upgraded, Exterior Access, Open Floorplan, Recessed Lighting, Remodeled, Wainscoting, Gas Stove
Interior
Interior Features Beamed Ceilings, Closet, Closet/Cabinets - Custom Built, Bathroom - 3/4, Bathroom - With Tub, Bathroom - With Shower Stall, Bathroom - Half, Study, Bathroom, Home Office, Center Hall, Mud Room, Sauna/Steam/Hot Tub, Wired for Sound
Heating Forced Air, Natural Gas, Geothermal, Other, Fireplace(s)
Cooling Central Air, Geothermal
Flooring Wood, Tile, Carpet, Concrete, Marble, Hardwood, Pine, Stone / Slate, Flooring - Wood, Flooring - Stone/Ceramic Tile
Fireplaces Number 4
Fireplaces Type Dining Room, Living Room, Bedroom
Appliance Range, Dishwasher, Disposal, Microwave, Refrigerator, Range Hood, Gas Water Heater, Tank Water Heaterless, Plumbed For Ice Maker, Utility Connections for Gas Range, Utility Connections for Electric Oven, Utility Connections for Electric Dryer
Laundry Second Floor, Washer Hookup
Exterior
Exterior Feature Balcony, Rain Gutters, Storage, Professional Landscaping, Sprinkler System, Decorative Lighting
Garage Spaces 2.0
Community Features Public Transportation, Shopping, Pool, Tennis Court(s), Park, Walk/Jog Trails, Golf, Conservation Area, Highway Access, House of Worship, Marina, Private School, Public School, University
Utilities Available for Gas Range, for Electric Oven, for Electric Dryer, Washer Hookup, Icemaker Connection
Roof Type Shingle
Total Parking Spaces 4
Garage Yes
Building
Lot Description Corner Lot, Level
Foundation Concrete Perimeter, Stone, Brick/Mortar
Sewer Public Sewer
Water Public
Architectural Style Colonial, Antique
Schools
Elementary Schools Center
Middle Schools Williams
High Schools Longmeadow H.S.
Others
Acceptable Financing Contract
Listing Terms Contract
Read Less Info
Want to know what your home might be worth? Contact us for a FREE valuation!

Our team is ready to help you sell your home for the highest possible price ASAP
Bought with Margie Berg • Keller Williams Realty






