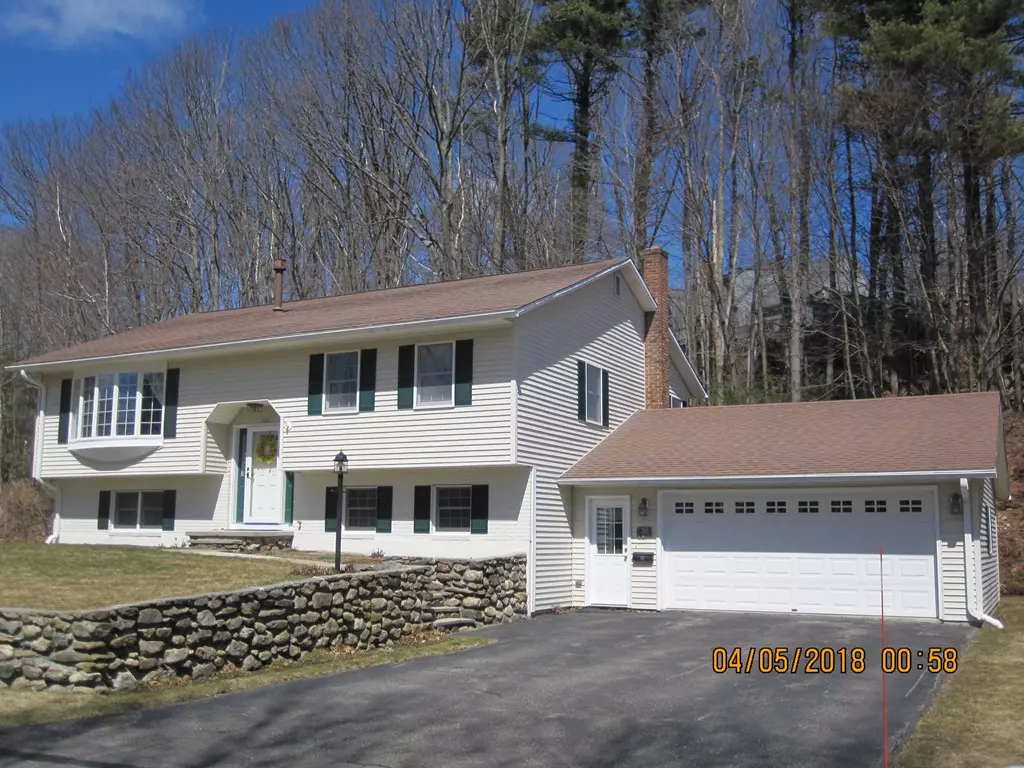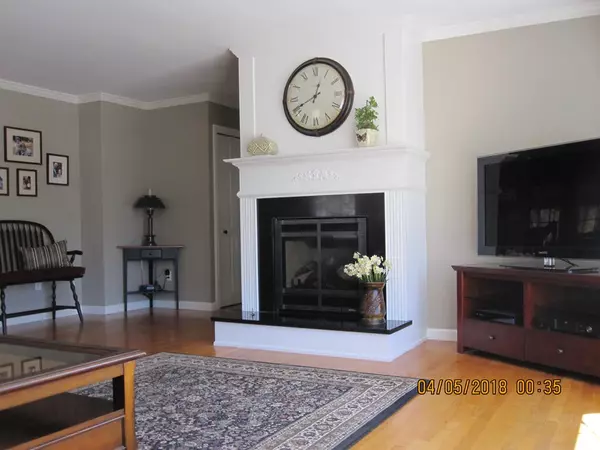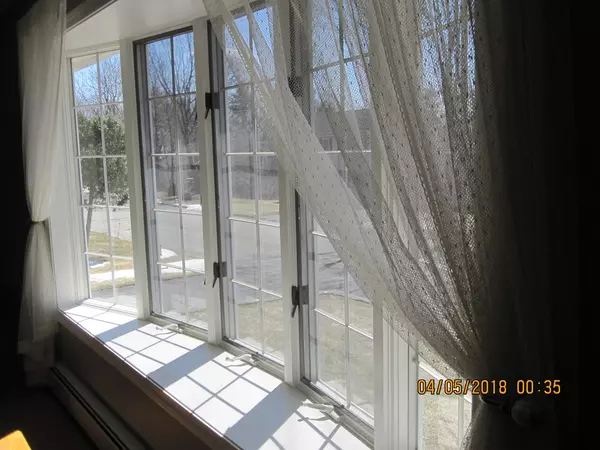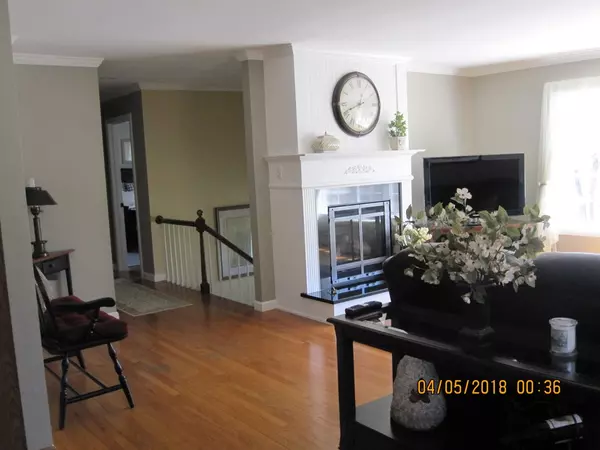$319,000
$314,900
1.3%For more information regarding the value of a property, please contact us for a free consultation.
3 Beds
2.5 Baths
1,332 SqFt
SOLD DATE : 07/18/2018
Key Details
Sold Price $319,000
Property Type Single Family Home
Sub Type Single Family Residence
Listing Status Sold
Purchase Type For Sale
Square Footage 1,332 sqft
Price per Sqft $239
MLS Listing ID 72307858
Sold Date 07/18/18
Style Raised Ranch
Bedrooms 3
Full Baths 2
Half Baths 1
Year Built 1985
Annual Tax Amount $5,323
Tax Year 2018
Lot Size 0.420 Acres
Acres 0.42
Property Description
Beautiful open concept home with lots of natural light. Living room with propane gas fireplace for those chilly winter days. Kitchen and dining room combo with french doors to sun room for the warm summer days. Two spacious bedrooms with hardwood floor and full bath completes the main level. The lower level boasts the master bedroom suite with master bath with jacuzzi tub and Nuheat electrically heated tile floor with timer, and walk in closet. Family room with hardwood floor, laundry room with built-ins including ironing board, office and half bath. Two car garage with plenty of off street parking, vinyl siding, sprinkler system, central air and much more. Beautifully maintained, shows pride of ownership. A pleasure to show!! Don't miss the opportunity to view this beautiful home. Stop by at the Open House on Sunday, May 6, between 12-2.
Location
State MA
County Worcester
Zoning R1
Direction Lawrence St. to Bickford Hill Rd. to Crestwood Drive
Rooms
Family Room Flooring - Hardwood
Basement Full, Finished, Interior Entry
Primary Bedroom Level Basement
Dining Room Flooring - Hardwood, French Doors
Kitchen Flooring - Vinyl, Recessed Lighting
Interior
Interior Features Slider, Closet, Recessed Lighting, Sun Room, Mud Room, Office
Heating Baseboard, Oil, Propane
Cooling Central Air
Flooring Tile, Vinyl, Hardwood, Flooring - Wall to Wall Carpet, Flooring - Stone/Ceramic Tile, Flooring - Hardwood
Fireplaces Number 1
Fireplaces Type Living Room
Appliance Range, Dishwasher, Disposal, Microwave, Refrigerator, Oil Water Heater, Utility Connections for Electric Range, Utility Connections for Electric Dryer
Laundry Dryer Hookup - Electric, Washer Hookup
Exterior
Exterior Feature Rain Gutters, Sprinkler System, Stone Wall
Garage Spaces 2.0
Community Features Public Transportation, Shopping, Pool, Park, Walk/Jog Trails, Golf, Medical Facility, Highway Access
Utilities Available for Electric Range, for Electric Dryer, Washer Hookup
Roof Type Shingle
Total Parking Spaces 4
Garage Yes
Building
Foundation Concrete Perimeter
Sewer Public Sewer
Water Public
Architectural Style Raised Ranch
Others
Acceptable Financing Contract
Listing Terms Contract
Read Less Info
Want to know what your home might be worth? Contact us for a FREE valuation!

Our team is ready to help you sell your home for the highest possible price ASAP
Bought with Moises R. Cosme • Atlantic Coast Homes,Inc






