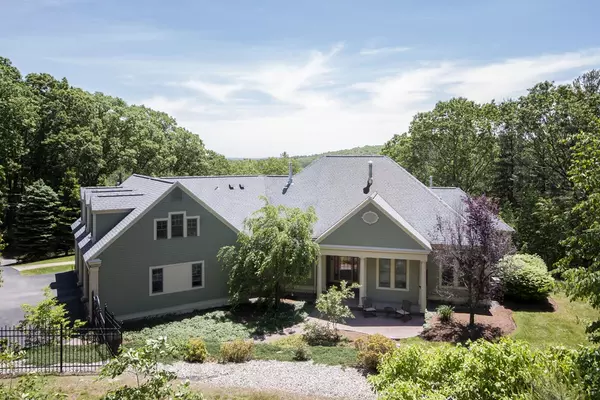$963,932
$995,000
3.1%For more information regarding the value of a property, please contact us for a free consultation.
4 Beds
3 Baths
4,655 SqFt
SOLD DATE : 06/27/2018
Key Details
Sold Price $963,932
Property Type Single Family Home
Sub Type Single Family Residence
Listing Status Sold
Purchase Type For Sale
Square Footage 4,655 sqft
Price per Sqft $207
MLS Listing ID 72308722
Sold Date 06/27/18
Style Contemporary
Bedrooms 4
Full Baths 3
Year Built 2001
Annual Tax Amount $14,623
Tax Year 2018
Lot Size 2.360 Acres
Acres 2.36
Property Description
N. Framingham offers the best of both worlds–a private, rural setting amidst farms yet close to shopping, restaurants, highways & train to Boston. 4655sf Contemporary sited on incredibly landscaped 2.36 acres w/superb vistas from the patios/pergola and interior rooms. Custom built by a builder for himself w/rarely seen high-end finishes. Fabulous views from oversize tall windows, Brazillian cherry floors and custom woodwork. Use 40' room on 2nd floor as a second master suite or familyrm. 25x22' heated sunrm w/Palladium window, heated salt-water pool & hot tub. Open concept inc bright, designer kitchen, coffered diningrm and 13' vaulted ceiling livingrm. 1st floor master w/gas fireplace & luxurious bathroom. Fireplaced den, 2 additional bedrooms, bath, mudroom, laundryroom & gracious foyer complete the 1st floor. Spectacular 40' familyrm w/wetbar & media center, home office, full bath & excellent expansion potential on 2nd floor. Dog lover's paradise! Oversize 3-car heated garage.
Location
State MA
County Middlesex
Zoning R4
Direction Edmands to Nixon
Rooms
Basement Full, Concrete, Unfinished
Primary Bedroom Level First
Interior
Interior Features Office, Den, Sun Room, Central Vacuum, Sauna/Steam/Hot Tub, Wet Bar
Heating Forced Air, Baseboard, Fireplace
Cooling Central Air
Flooring Wood, Tile, Carpet, Laminate
Fireplaces Number 2
Fireplaces Type Master Bedroom
Appliance Oven, Dishwasher, Disposal, Microwave, Indoor Grill, Countertop Range, Refrigerator, Wine Refrigerator, Tank Water Heater, Utility Connections for Gas Range, Utility Connections for Gas Oven, Utility Connections for Electric Dryer
Laundry First Floor, Washer Hookup
Exterior
Exterior Feature Garden
Garage Spaces 3.0
Fence Fenced/Enclosed, Fenced
Pool Indoor
Community Features Public Transportation, Shopping, Walk/Jog Trails, Stable(s), Golf, Medical Facility, Conservation Area, Highway Access, Private School, Public School, T-Station
Utilities Available for Gas Range, for Gas Oven, for Electric Dryer, Washer Hookup
Roof Type Shingle
Total Parking Spaces 6
Garage Yes
Private Pool true
Building
Lot Description Wooded, Easements, Sloped
Foundation Concrete Perimeter
Sewer Private Sewer
Water Private
Architectural Style Contemporary
Others
Senior Community false
Read Less Info
Want to know what your home might be worth? Contact us for a FREE valuation!

Our team is ready to help you sell your home for the highest possible price ASAP
Bought with Mac Chinsomboon • Coldwell Banker Residential Brokerage - Boston - Back Bay






