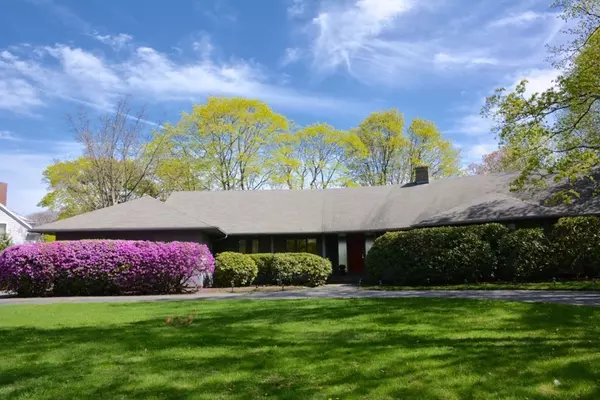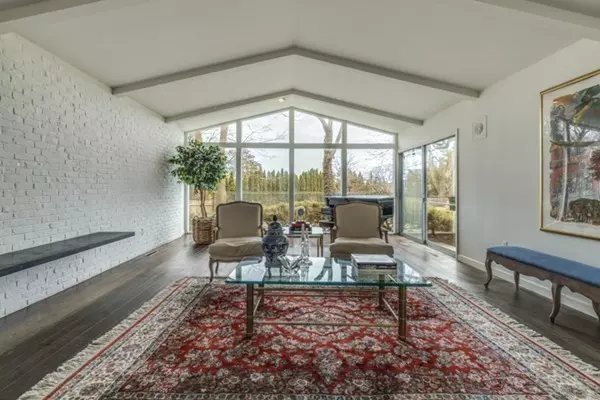$775,000
$849,000
8.7%For more information regarding the value of a property, please contact us for a free consultation.
5 Beds
4 Baths
3,165 SqFt
SOLD DATE : 10/18/2018
Key Details
Sold Price $775,000
Property Type Single Family Home
Sub Type Single Family Residence
Listing Status Sold
Purchase Type For Sale
Square Footage 3,165 sqft
Price per Sqft $244
MLS Listing ID 72310001
Sold Date 10/18/18
Style Contemporary
Bedrooms 5
Full Baths 3
Half Baths 2
Year Built 1963
Annual Tax Amount $15,328
Tax Year 2018
Lot Size 0.540 Acres
Acres 0.54
Property Description
Fantastic opportunity to own a custom built contemporary with five bedrooms, three full and two half bathrooms in one of Swampscott's finest neighborhoods. Lovingly enjoyed by a family of art collectors, this home features sweeping views of the changing seasons from floor to ceiling windows throughout, a dramatic and spacious living room, generous sized dining room and family room with wet bar and custom cabinetry. Bring your personal touch and creativity to an oversized kitchen with retro flair. Second floor features fifth bedroom and full bath perfect for guests, home office or game room. Great storage in basement, expansion options in the attic, pretty landscaped backyard and two car attached garage. Welcome home to this special mid century home two blocks from sandy Phillips beach and minutes away from shopping, fine dining, parks and schools.
Location
State MA
County Essex
Zoning res
Direction Route 1A to Humphrey Street or Atlantic Ave to Bradlee Street to Phillips Ave
Rooms
Family Room Closet/Cabinets - Custom Built, Flooring - Wall to Wall Carpet, Window(s) - Picture, Wet Bar, Recessed Lighting
Basement Full, Crawl Space, Interior Entry, Garage Access, Unfinished
Primary Bedroom Level Main
Dining Room Flooring - Hardwood, Window(s) - Picture
Kitchen Flooring - Stone/Ceramic Tile, Dining Area, Countertops - Paper Based
Interior
Interior Features Bathroom - Full, Bathroom - Tiled With Tub & Shower, Bathroom, Foyer, Wet Bar, Wired for Sound
Heating Forced Air, Natural Gas
Cooling Central Air, Wall Unit(s)
Flooring Wood, Tile, Carpet, Stone / Slate, Flooring - Stone/Ceramic Tile
Fireplaces Number 1
Fireplaces Type Family Room
Appliance Oven, Dishwasher, Indoor Grill, Countertop Range, Refrigerator, Washer, Dryer, Gas Water Heater
Laundry First Floor
Exterior
Exterior Feature Professional Landscaping, Sprinkler System, Decorative Lighting
Garage Spaces 2.0
Community Features Public Transportation, Walk/Jog Trails, Bike Path, Public School
Waterfront Description Beach Front, Ocean, Walk to, 0 to 1/10 Mile To Beach, Beach Ownership(Public,Association)
Roof Type Shingle
Total Parking Spaces 6
Garage Yes
Building
Foundation Concrete Perimeter
Sewer Public Sewer
Water Public
Architectural Style Contemporary
Read Less Info
Want to know what your home might be worth? Contact us for a FREE valuation!

Our team is ready to help you sell your home for the highest possible price ASAP
Bought with Shari McGuirk • Sagan Harborside Sotheby's International Realty






