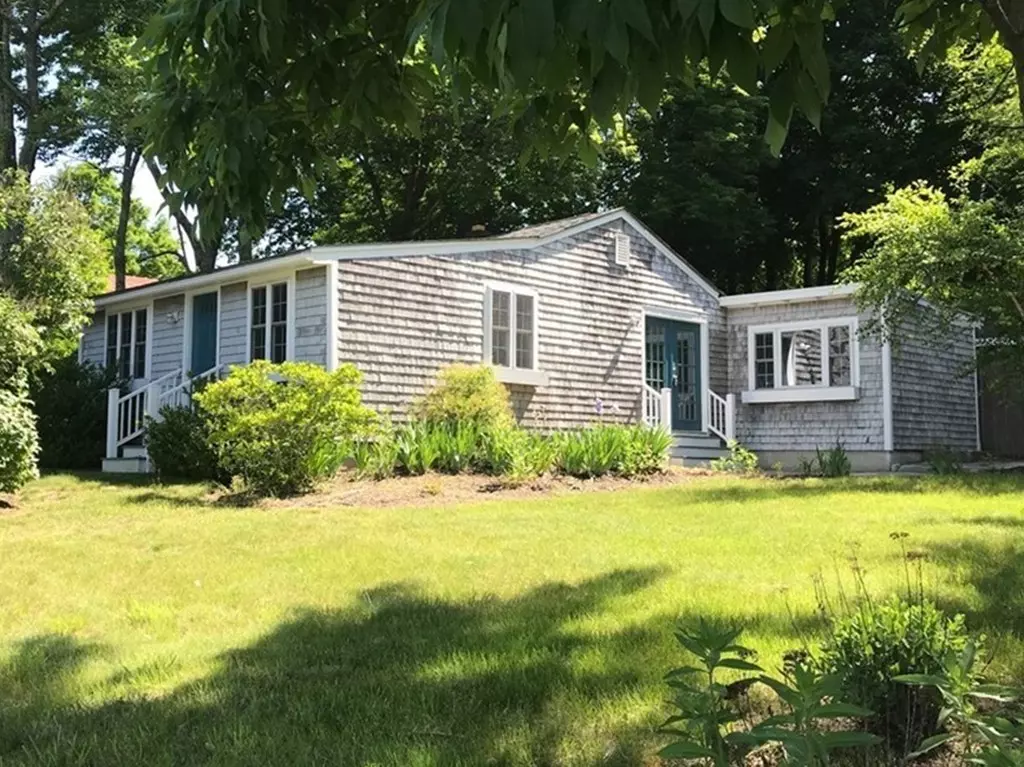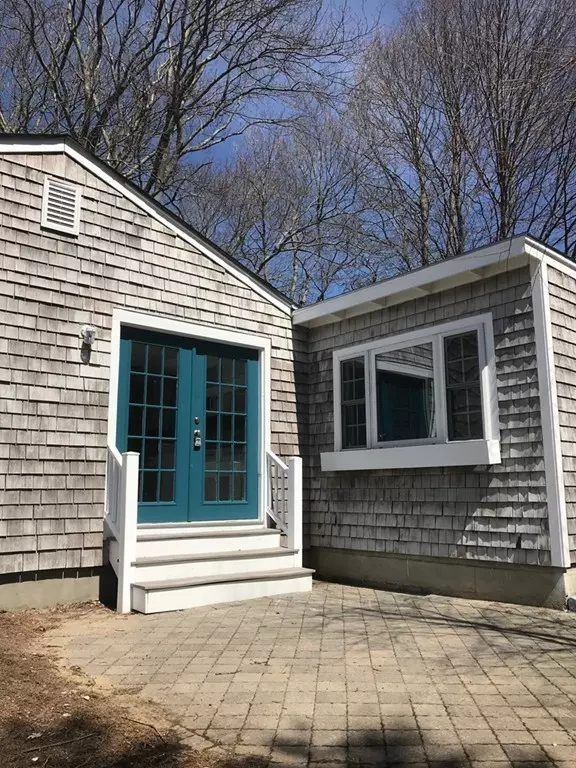$262,000
$259,000
1.2%For more information regarding the value of a property, please contact us for a free consultation.
2 Beds
1 Bath
950 SqFt
SOLD DATE : 07/27/2018
Key Details
Sold Price $262,000
Property Type Single Family Home
Sub Type Single Family Residence
Listing Status Sold
Purchase Type For Sale
Square Footage 950 sqft
Price per Sqft $275
Subdivision Winnecunnet Pond
MLS Listing ID 72311376
Sold Date 07/27/18
Style Ranch, Cottage
Bedrooms 2
Full Baths 1
Year Built 1952
Annual Tax Amount $2,868
Tax Year 2018
Lot Size 0.280 Acres
Acres 0.28
Property Description
Absolutely Adorable 2 bed 1 bath single level home across from beautiful Winnecunnet Pond Sitting on a generously sized corner lot with water views. This cottage has been completely renovated over the years, newer roof and windows, electric, Central heat and A/C, 2 sets of French doors, open floor plan, Brand new Hot water tank, Newly Tiled kitchen, Freshly painted, Recess LED lighting throughout, partially finished basement with recess lighting for additional living space. 2 paver patios for outdoor living waiting for your finishing touches, and a large, oversized shed with electric and chimney for a wood stove and French doors that could be finished as a studio, man cave, or unique office. Price reflects need for minor landscaping/spring cleanup and mulch. 1 mile from rt 495 access close to everything! This home is one of a kind and will not last!!
Location
State MA
County Bristol
Area Winnecunnet
Zoning Res.
Direction Bay rd, across steet from the \"Chateu\" and Winnecunnet Pond
Rooms
Family Room Ceiling Fan(s), Closet, Flooring - Hardwood, French Doors, Exterior Access, Recessed Lighting
Basement Partial, Interior Entry
Primary Bedroom Level First
Dining Room Flooring - Hardwood, Recessed Lighting
Kitchen Flooring - Stone/Ceramic Tile, Countertops - Upgraded, French Doors, Kitchen Island, Cabinets - Upgraded, Exterior Access, Open Floorplan, Gas Stove
Interior
Interior Features Recessed Lighting, Bonus Room, Finish - Sheetrock
Heating Central, Forced Air
Cooling Central Air
Flooring Tile, Laminate, Hardwood, Flooring - Vinyl
Appliance Range, Dishwasher, Microwave, Gas Water Heater, Tank Water Heater, Utility Connections for Gas Range, Utility Connections for Electric Dryer
Laundry Electric Dryer Hookup, Washer Hookup, In Basement
Exterior
Exterior Feature Rain Gutters, Storage, Garden
Community Features Public Transportation, Highway Access
Utilities Available for Gas Range, for Electric Dryer, Washer Hookup
Roof Type Shingle, Rubber
Total Parking Spaces 4
Garage No
Building
Lot Description Corner Lot
Foundation Concrete Perimeter, Block
Sewer Public Sewer
Water Public
Architectural Style Ranch, Cottage
Schools
Middle Schools Norton Middle
High Schools Norton High
Read Less Info
Want to know what your home might be worth? Contact us for a FREE valuation!

Our team is ready to help you sell your home for the highest possible price ASAP
Bought with Elizabeth Enos • Beth Enos Realty Group






