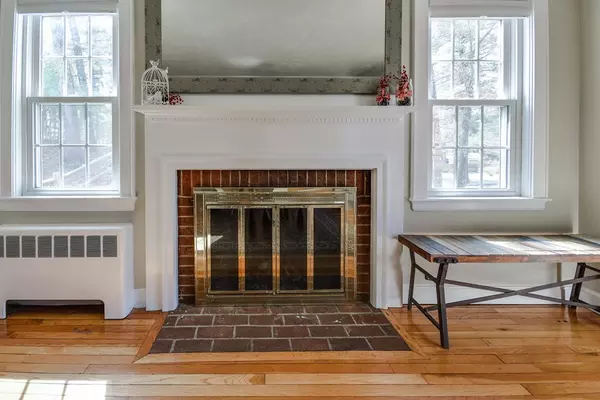$450,000
$435,000
3.4%For more information regarding the value of a property, please contact us for a free consultation.
3 Beds
1.5 Baths
1,555 SqFt
SOLD DATE : 06/29/2018
Key Details
Sold Price $450,000
Property Type Single Family Home
Sub Type Single Family Residence
Listing Status Sold
Purchase Type For Sale
Square Footage 1,555 sqft
Price per Sqft $289
MLS Listing ID 72311762
Sold Date 06/29/18
Style Cape
Bedrooms 3
Full Baths 1
Half Baths 1
HOA Y/N false
Year Built 1946
Annual Tax Amount $5,902
Tax Year 2018
Lot Size 0.540 Acres
Acres 0.54
Property Description
Lovely classic New England cape home with an oversized semi wood fully fenced yard & private lot-gleaming hardwood floors throughout the home-except the newly updated kitchen boasts tile flooring, granite counters & all SS appliances to stay, stove vents outside!! Formal living room with warm & cozy fireplace (liner replaced), formal dining room with easy access to kitchen, flexible floor plan, 3rd bedroom on first floor or family room with access to the wonderful freshly painted sundeck overlooking yard with garden area, 2nd floor features open and airy master with vaulted ceiling, paddle fan, exposed beams and walk-in closet, 1/2 bath and generous size 2nd bedroom, New steam heating system and hot water heater by natural gas updated 2017, Fabulous family neighborhood with easy access to schools, new library aqueduct for dog walking. *** Deadline for all offers 2pm April 30th**
Location
State MA
County Middlesex
Zoning R1
Direction Brook/Spruce or Jean
Rooms
Basement Full, Walk-Out Access, Interior Entry, Garage Access, Concrete, Unfinished
Primary Bedroom Level Second
Dining Room Flooring - Hardwood
Kitchen Flooring - Stone/Ceramic Tile, Dining Area, Pantry, Countertops - Stone/Granite/Solid, Cabinets - Upgraded, Exterior Access
Interior
Interior Features Closet, Entrance Foyer
Heating Hot Water, Steam, Natural Gas
Cooling None
Flooring Tile, Hardwood, Flooring - Hardwood
Fireplaces Number 1
Fireplaces Type Living Room
Appliance Range, Dishwasher, Disposal, Refrigerator, Washer, Dryer, Gas Water Heater, Tank Water Heater, Utility Connections for Electric Range, Utility Connections for Electric Dryer
Laundry Electric Dryer Hookup, Exterior Access, Washer Hookup, In Basement
Exterior
Exterior Feature Rain Gutters, Decorative Lighting
Garage Spaces 1.0
Fence Fenced/Enclosed, Fenced
Community Features Shopping, Tennis Court(s), Park, Walk/Jog Trails, Conservation Area, Highway Access, House of Worship, Private School, Public School, University
Utilities Available for Electric Range, for Electric Dryer, Washer Hookup
Roof Type Shingle
Total Parking Spaces 4
Garage Yes
Building
Lot Description Wooded, Level
Foundation Block
Sewer Public Sewer
Water Public
Architectural Style Cape
Schools
Elementary Schools Choice
Middle Schools Walsh
High Schools Fhs
Others
Senior Community false
Read Less Info
Want to know what your home might be worth? Contact us for a FREE valuation!

Our team is ready to help you sell your home for the highest possible price ASAP
Bought with Madelyn Kanter • Gibson Sotheby's International Realty






