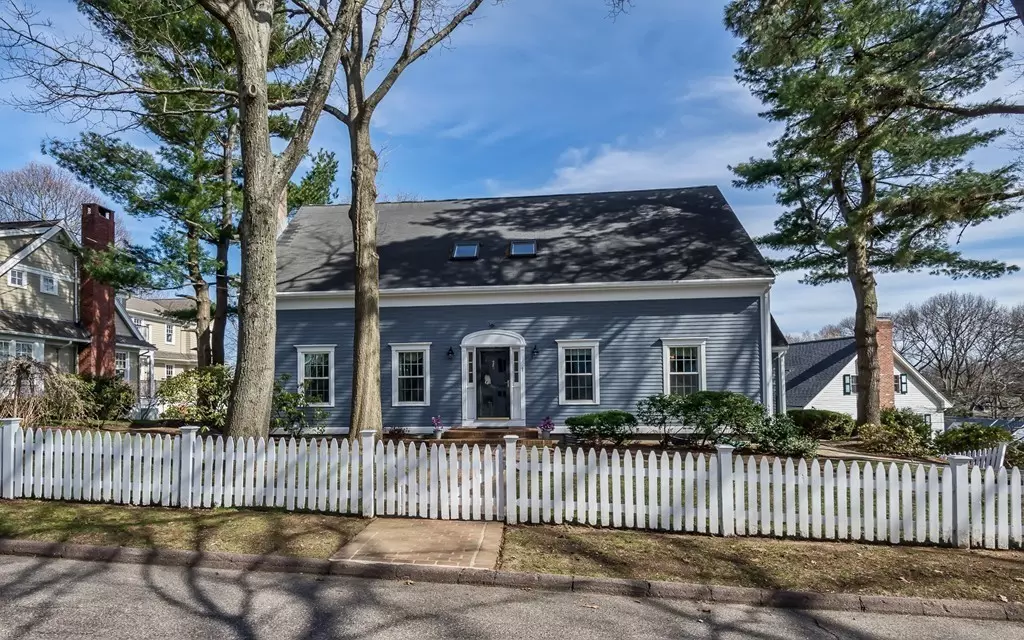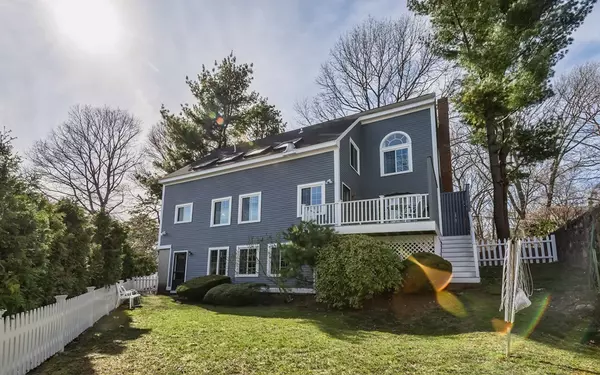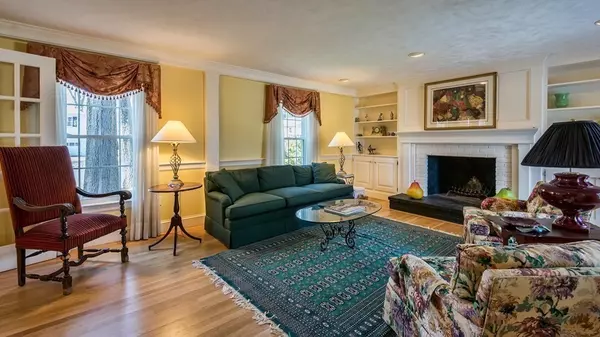$848,000
$840,000
1.0%For more information regarding the value of a property, please contact us for a free consultation.
5 Beds
3.5 Baths
3,192 SqFt
SOLD DATE : 06/29/2018
Key Details
Sold Price $848,000
Property Type Single Family Home
Sub Type Single Family Residence
Listing Status Sold
Purchase Type For Sale
Square Footage 3,192 sqft
Price per Sqft $265
MLS Listing ID 72314370
Sold Date 06/29/18
Style Other (See Remarks)
Bedrooms 5
Full Baths 3
Half Baths 1
Year Built 1984
Annual Tax Amount $7,548
Tax Year 2018
Lot Size 0.260 Acres
Acres 0.26
Property Description
Chapel Pines location nearby Gatchell Playground, Wyman Woods in Forest River Conservation. Walk to Glover & Saint Andrews Schools. This 4/5 bedroom 3 1/2 bath custom home offers bright & open granite kitchen family room combination. Gracious fireplaced formal living room & dining room complete the first level. Cathedral ceilings with skylights on the bedroom level that includes a spacious master bedroom suite & full bath. 3 more generous bedrooms and full bath. Additional finished walkout ground level w/ full bath, kitchenette area, flexes for home office, guest, au pair, in law suite or kids play area. Central air-conditioning, gas heat are included in the updated utilities. Great deck off kitchen over looks fabulous yard and gardens.Slow paced dead end street neighborhood.
Location
State MA
County Essex
Zoning SR
Direction Lafayette St. to Everett Paine Blvd. to Arthur Ave.
Rooms
Family Room Skylight, Cathedral Ceiling(s), Flooring - Hardwood, Deck - Exterior, Exterior Access, Open Floorplan, Recessed Lighting
Basement Full, Partially Finished, Walk-Out Access, Interior Entry
Primary Bedroom Level Second
Dining Room Closet/Cabinets - Custom Built, Flooring - Hardwood, Chair Rail
Kitchen Skylight, Flooring - Hardwood, Dining Area, Countertops - Stone/Granite/Solid, Cabinets - Upgraded, Open Floorplan, Recessed Lighting
Interior
Interior Features Bathroom - Full, Bathroom - With Shower Stall, Recessed Lighting, Closet - Walk-in, Closet/Cabinets - Custom Built, Closet, Bathroom, Play Room, Office, Entry Hall, Mud Room
Heating Forced Air, Humidity Control, Natural Gas, Hydro Air
Cooling Central Air
Flooring Tile, Carpet, Hardwood, Flooring - Stone/Ceramic Tile, Flooring - Wall to Wall Carpet, Flooring - Hardwood
Fireplaces Number 1
Fireplaces Type Living Room
Appliance Oven, Dishwasher, Disposal, Microwave, Countertop Range, Refrigerator, Washer, Dryer, Gas Water Heater, Utility Connections for Electric Range, Utility Connections for Gas Oven, Utility Connections for Electric Dryer
Laundry Closet/Cabinets - Custom Built, Flooring - Stone/Ceramic Tile, Electric Dryer Hookup, Washer Hookup, In Basement
Exterior
Exterior Feature Rain Gutters
Fence Fenced/Enclosed
Community Features Public Transportation, Shopping, Tennis Court(s), Park, Walk/Jog Trails, Medical Facility, Laundromat, Bike Path, Conservation Area, Highway Access, Private School, Public School
Utilities Available for Electric Range, for Gas Oven, for Electric Dryer, Washer Hookup
Waterfront Description Beach Front, Ocean, 1/2 to 1 Mile To Beach, Beach Ownership(Public)
Roof Type Shingle
Total Parking Spaces 4
Garage No
Building
Lot Description Corner Lot, Sloped
Foundation Concrete Perimeter
Sewer Public Sewer
Water Public
Architectural Style Other (See Remarks)
Schools
Elementary Schools Public/Private
Middle Schools Public/Private
High Schools Public/Private
Others
Senior Community false
Read Less Info
Want to know what your home might be worth? Contact us for a FREE valuation!

Our team is ready to help you sell your home for the highest possible price ASAP
Bought with Mitch Levine • Sagan Harborside Sotheby's International Realty






