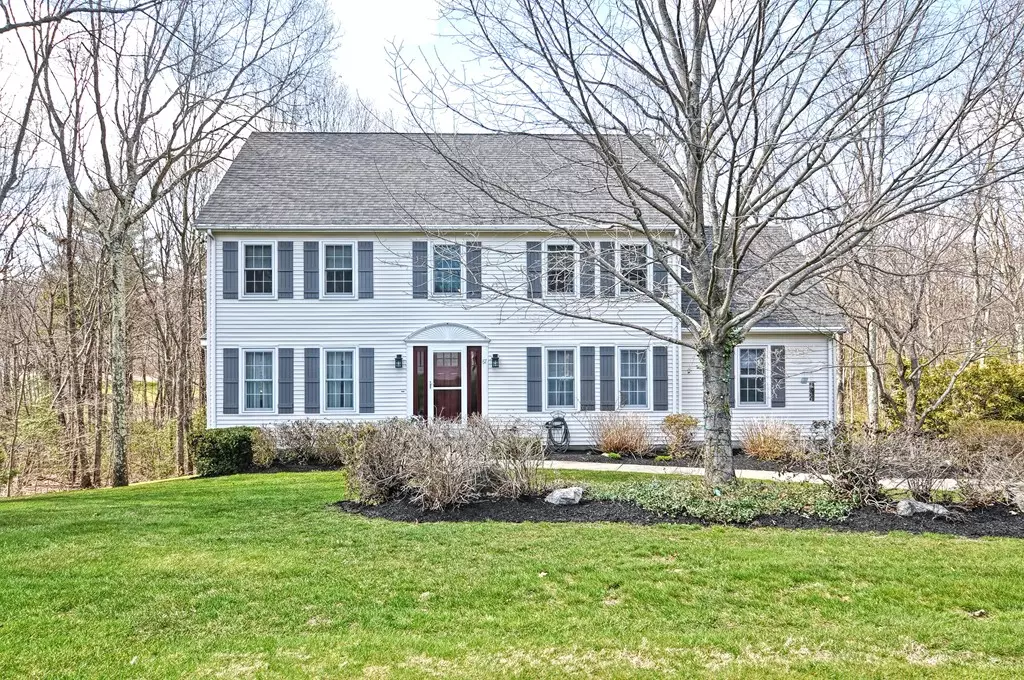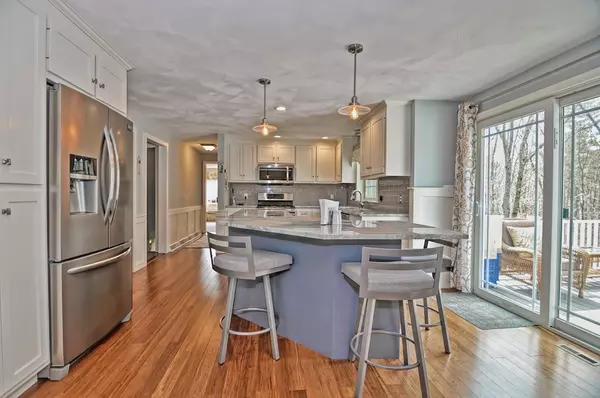$620,000
$600,000
3.3%For more information regarding the value of a property, please contact us for a free consultation.
4 Beds
2.5 Baths
2,854 SqFt
SOLD DATE : 07/13/2018
Key Details
Sold Price $620,000
Property Type Single Family Home
Sub Type Single Family Residence
Listing Status Sold
Purchase Type For Sale
Square Footage 2,854 sqft
Price per Sqft $217
Subdivision Dianna Estates
MLS Listing ID 72315457
Sold Date 07/13/18
Style Colonial
Bedrooms 4
Full Baths 2
Half Baths 1
HOA Y/N false
Year Built 1992
Annual Tax Amount $7,256
Tax Year 2018
Lot Size 0.970 Acres
Acres 0.97
Property Description
Seller will entertain offers between $600-$625. Meticulously maintained Colonial set on a professionally landscaped lot in desirable Dianna Estates. Spectacular new chef's kitchen w/custom white cabinets, expansive gray contrast island & breakfast bar, stainless appliances & quartzite countertops. Open floor plan offers a front to back cathedral ceiling family room w/ a quartzite surround fireplace. The formal rooms include a front to back living room w/ walk out bay & dining room w/ wainscoting & tray ceiling. Welcoming wood tile foyer & beautiful 4 inch bamboo floors on most of the first floor. Four generous sized bedrooms, updated master & guest baths. Finished walk out lower level game room w/ built-ins provides an additional 500 square feet of living space. Enjoy summer evenings on the expanded Trex deck overlooking private wooded backyard. Additional recent updates include new roof, new windows, new kitchen slider, newly painted white trim on 2nd floor & new front door.
Location
State MA
County Norfolk
Zoning Res
Direction Washington St to Jefferson Rd
Rooms
Family Room Cathedral Ceiling(s), Ceiling Fan(s), Flooring - Hardwood, Open Floorplan, Recessed Lighting, Remodeled
Basement Full, Finished, Walk-Out Access, Interior Entry, Garage Access
Primary Bedroom Level Second
Dining Room Flooring - Hardwood, Chair Rail
Kitchen Closet/Cabinets - Custom Built, Flooring - Hardwood, Pantry, Countertops - Stone/Granite/Solid, Kitchen Island, Breakfast Bar / Nook, Cabinets - Upgraded, Exterior Access, Open Floorplan, Recessed Lighting, Remodeled, Slider, Stainless Steel Appliances, Gas Stove
Interior
Interior Features Cable Hookup, Game Room
Heating Forced Air, Natural Gas
Cooling Central Air
Flooring Tile, Carpet, Bamboo, Flooring - Wall to Wall Carpet
Fireplaces Number 1
Fireplaces Type Family Room
Appliance Range, Dishwasher, Disposal, Microwave, Gas Water Heater, Utility Connections for Gas Range, Utility Connections for Gas Dryer
Laundry First Floor, Washer Hookup
Exterior
Exterior Feature Rain Gutters, Professional Landscaping, Sprinkler System, Stone Wall
Garage Spaces 2.0
Community Features Public Transportation, Shopping, Park, Golf, Medical Facility, Highway Access, House of Worship, Private School, Public School, T-Station, University
Utilities Available for Gas Range, for Gas Dryer, Washer Hookup
Roof Type Shingle
Total Parking Spaces 8
Garage Yes
Building
Lot Description Wooded
Foundation Concrete Perimeter
Sewer Public Sewer
Water Public
Architectural Style Colonial
Schools
Elementary Schools Jefferson
Middle Schools Remington
High Schools Franklin High
Others
Senior Community false
Read Less Info
Want to know what your home might be worth? Contact us for a FREE valuation!

Our team is ready to help you sell your home for the highest possible price ASAP
Bought with Petrina Floody • Keller Williams Realty Boston South West






