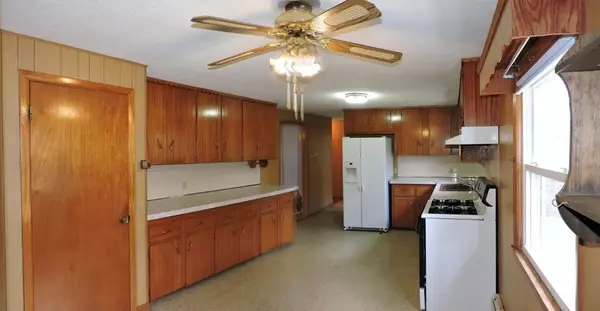$214,500
$219,900
2.5%For more information regarding the value of a property, please contact us for a free consultation.
3 Beds
1.5 Baths
1,417 SqFt
SOLD DATE : 07/19/2018
Key Details
Sold Price $214,500
Property Type Single Family Home
Sub Type Single Family Residence
Listing Status Sold
Purchase Type For Sale
Square Footage 1,417 sqft
Price per Sqft $151
MLS Listing ID 72316925
Sold Date 07/19/18
Style Ranch
Bedrooms 3
Full Baths 1
Half Baths 1
HOA Y/N false
Year Built 1965
Annual Tax Amount $2,793
Tax Year 2018
Lot Size 10,018 Sqft
Acres 0.23
Property Description
Conveniently Located 5+ Room L – Shaped Ranch Located at the End of a Short Dead End Street! Looking for Larger Rooms than Most Area Ranches, this May Be It! Huge 10'6” X 19' Eat-in Kitchen with Mahogany Wood Cabinets and Ceiling Fan! Spacious 13'4” X 27' Living Room with Hardwood Floor, Picture Window and Ceiling Fan – Large Enough to be a Dining Rm As Well! Entry Foyer with Guest Closet and Hardwood Floor! 3 Comfortable Bedrooms all with Hardwoods and Double Closets! The 11'6” X 17'9” Master with Ceiling Fan is Large for Any Home, King Size Bedroom Set – No Problem! Full Tile Bath with Linen Closet is Off the Hall! The Walk-out Lower Level has Plenty of Potential for a Family Rm with a Half Bath! Laundry Area, Utility Area – Heat & Hot Water by Gas! The Attached Garage with an Interior Dimension of 13'7” X 19'6”, Electric Door Opener and Pull Down Stairway to Attic Storage, Covered Access to the House by way of the Patio! Sure You'll want to make some Changes and it will be Worth It!
Location
State MA
County Worcester
Zoning MR-12
Direction Rte 395 Exit 1 across to Lake Parkway, Right on Poland St, first Left on Third St, Left on Vine St!
Rooms
Basement Full, Walk-Out Access, Interior Entry, Concrete
Primary Bedroom Level First
Kitchen Flooring - Vinyl, Dining Area
Interior
Interior Features Closet, Entrance Foyer
Heating Baseboard, Natural Gas
Cooling None
Flooring Vinyl, Hardwood, Flooring - Hardwood
Appliance Range, Dishwasher, Refrigerator, Washer, Dryer, Gas Water Heater, Tank Water Heater, Utility Connections for Gas Range, Utility Connections for Electric Dryer
Exterior
Exterior Feature Rain Gutters
Garage Spaces 1.0
Community Features Public Transportation, Shopping, Tennis Court(s), Walk/Jog Trails, Medical Facility, Laundromat, Highway Access, House of Worship, Marina, Private School, Public School
Utilities Available for Gas Range, for Electric Dryer
Waterfront Description Beach Front, Lake/Pond, 1 to 2 Mile To Beach, Beach Ownership(Public)
Roof Type Shingle
Total Parking Spaces 4
Garage Yes
Building
Lot Description Wooded, Cleared, Level
Foundation Concrete Perimeter
Sewer Public Sewer
Water Public
Architectural Style Ranch
Schools
Elementary Schools Park Avenue
Middle Schools Webster Middle
High Schools Bartlet/Baypath
Others
Senior Community false
Read Less Info
Want to know what your home might be worth? Contact us for a FREE valuation!

Our team is ready to help you sell your home for the highest possible price ASAP
Bought with Diana Awuah • Century 21 XSELL REALTY






