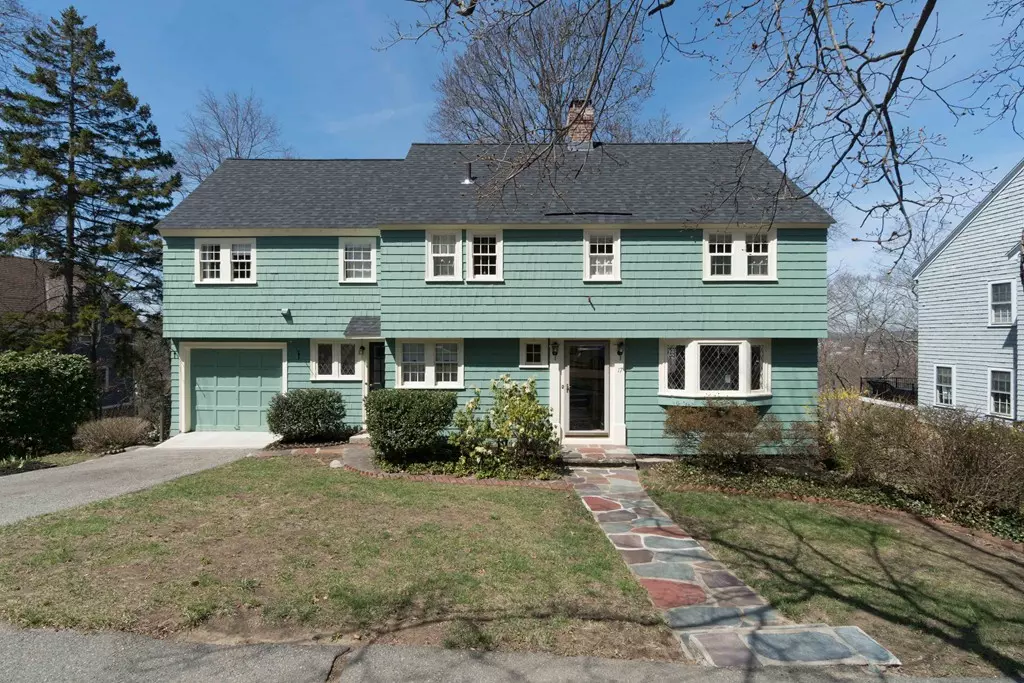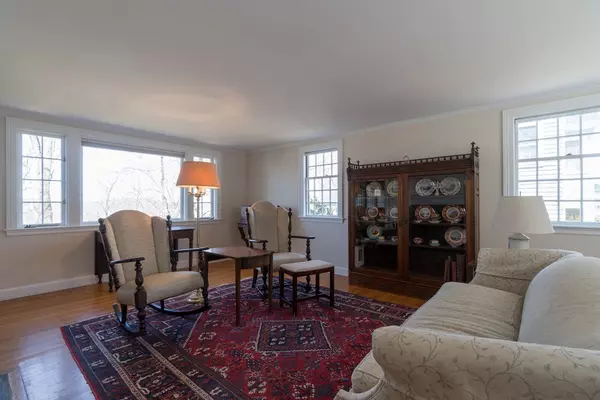$1,150,000
$1,049,000
9.6%For more information regarding the value of a property, please contact us for a free consultation.
4 Beds
2.5 Baths
2,813 SqFt
SOLD DATE : 07/06/2018
Key Details
Sold Price $1,150,000
Property Type Single Family Home
Sub Type Single Family Residence
Listing Status Sold
Purchase Type For Sale
Square Footage 2,813 sqft
Price per Sqft $408
MLS Listing ID 72317318
Sold Date 07/06/18
Style Colonial, Garrison
Bedrooms 4
Full Baths 2
Half Baths 1
Year Built 1949
Annual Tax Amount $12,748
Tax Year 2018
Lot Size 0.320 Acres
Acres 0.32
Property Description
Stunning Garrison Colonial located in a serene setting just a brief walk to schools, Winchester center & the commuter rail. Enter into the bright & elegant living room featuring charming built-in cabinets, hardwood floors, fireplace & picturesque bay window. Entertain in the formal dining room with built-in hutches or the grand kitchen with custom-made cherry cabinets, which opens up to a spacious dinette. Enjoy your morning coffee or dinner in the adjoining screened in porch, offering spectacular sunset views. The 2nd floor boasts an impressive master suite with his & her walk-in closets, a cedar closet & spacious master bath. 3 additional bedrooms, office with built-in workstation, laundry room & full bath complete the space. The lower level offers a family room/playroom & contains ample room for future expansion. Escape to the peaceful backyard & enjoy a cookout on the patio w/ friends & family. With an attached garage & incredible location, you don't want to miss this opportunity!
Location
State MA
County Middlesex
Zoning RDB
Direction Main Street to Mt Pleasant Street to Hillside Ave.
Rooms
Family Room Flooring - Wall to Wall Carpet, Window(s) - Picture
Basement Full, Partially Finished, Walk-Out Access, Interior Entry
Primary Bedroom Level Second
Dining Room Closet/Cabinets - Custom Built, Flooring - Hardwood, Window(s) - Picture
Kitchen Flooring - Stone/Ceramic Tile, Window(s) - Picture, Exterior Access, Gas Stove
Interior
Interior Features Dining Area, Breakfast Bar / Nook, Cable Hookup, Office
Heating Forced Air, Natural Gas
Cooling Wall Unit(s), Dual
Flooring Tile, Carpet, Hardwood, Flooring - Wall to Wall Carpet, Flooring - Hardwood
Fireplaces Number 2
Fireplaces Type Family Room, Living Room
Appliance Oven, Dishwasher, Disposal, Countertop Range, Refrigerator, Gas Water Heater, Tank Water Heater, Utility Connections for Gas Range, Utility Connections for Electric Oven, Utility Connections for Electric Dryer
Laundry Flooring - Stone/Ceramic Tile, Window(s) - Picture, Electric Dryer Hookup, Washer Hookup, Second Floor
Exterior
Garage Spaces 1.0
Community Features Public Transportation, Shopping, Tennis Court(s), Walk/Jog Trails, Golf, Medical Facility, Conservation Area, Highway Access, House of Worship, Public School
Utilities Available for Gas Range, for Electric Oven, for Electric Dryer, Washer Hookup
Roof Type Shingle
Total Parking Spaces 2
Garage Yes
Building
Lot Description Wooded
Foundation Concrete Perimeter
Sewer Public Sewer
Water Public
Architectural Style Colonial, Garrison
Schools
Elementary Schools Lincoln
Middle Schools Mccall
High Schools Winchester High
Read Less Info
Want to know what your home might be worth? Contact us for a FREE valuation!

Our team is ready to help you sell your home for the highest possible price ASAP
Bought with John Boey • Central Real Estate





