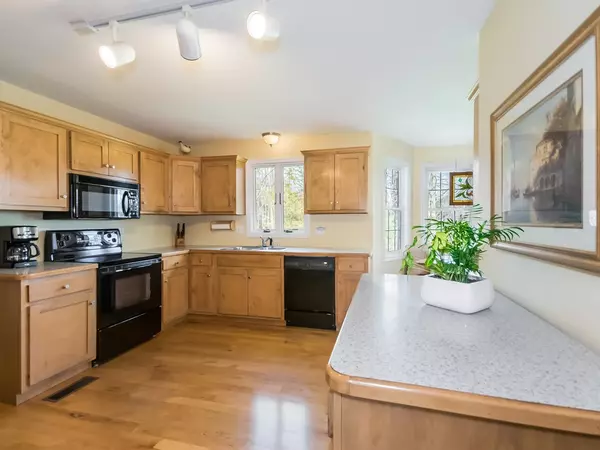$374,000
$374,000
For more information regarding the value of a property, please contact us for a free consultation.
3 Beds
2.5 Baths
1,944 SqFt
SOLD DATE : 06/29/2018
Key Details
Sold Price $374,000
Property Type Single Family Home
Sub Type Single Family Residence
Listing Status Sold
Purchase Type For Sale
Square Footage 1,944 sqft
Price per Sqft $192
MLS Listing ID 72318805
Sold Date 06/29/18
Style Cape
Bedrooms 3
Full Baths 2
Half Baths 1
HOA Y/N false
Year Built 2001
Annual Tax Amount $6,908
Tax Year 2018
Lot Size 0.690 Acres
Acres 0.69
Property Description
Attractive and well maintained 7 rm, 3 bedroom, 2.5 bath Cape built in 2001 boasts many custom features and is the perfect size at just under 2000 sq. ft.. Beautiful mill work, double crown molding and trim throughout gives the home a wonderful aesthetic. Full length windows bring in natural light and showcase pretty views of the Wilbraham mountains, classic New England stone wall and adjacent farmland. The circular floor plan is versatile & offers formal LR, DR and a family room with gas fireplace, diagonally set and open to the kitchen and sliders to rear yard and patio. The kitchen center isle is movable - so handy for entertaining. The laundry is on the main level. Second story has a master suite with private bath, walk-in closet and walk-in attic storage. There are two other generous bedrooms and the hallway full bath. Expandable lower level is currently unfinished and has a built in work bench & hatchway. 2 car attached garage has electric door openers. 14x16 storage shed in yard
Location
State MA
County Hampden
Zoning RA
Direction On Rt 83, south of Hampden Rd
Rooms
Family Room Ceiling Fan(s), Flooring - Hardwood, Cable Hookup, Exterior Access, Open Floorplan, Recessed Lighting, Slider
Basement Full, Interior Entry, Bulkhead, Sump Pump, Concrete
Primary Bedroom Level Second
Dining Room Flooring - Hardwood
Kitchen Flooring - Hardwood, Window(s) - Bay/Bow/Box, Dining Area, Pantry, Kitchen Island, Open Floorplan, Recessed Lighting
Interior
Heating Forced Air, Natural Gas
Cooling Central Air
Flooring Tile, Carpet, Hardwood
Fireplaces Number 1
Fireplaces Type Family Room
Appliance Range, Dishwasher, Disposal, Microwave, Refrigerator, Washer, Dryer, Gas Water Heater, Tank Water Heater, Plumbed For Ice Maker, Utility Connections for Electric Range, Utility Connections for Electric Dryer
Laundry Laundry Closet, Flooring - Stone/Ceramic Tile, Main Level, Electric Dryer Hookup, Washer Hookup, First Floor
Exterior
Exterior Feature Rain Gutters, Storage, Professional Landscaping, Sprinkler System, Stone Wall
Garage Spaces 2.0
Community Features Walk/Jog Trails, Stable(s), Conservation Area, House of Worship, Private School, Public School
Utilities Available for Electric Range, for Electric Dryer, Washer Hookup, Icemaker Connection
View Y/N Yes
View Scenic View(s)
Roof Type Shingle
Total Parking Spaces 6
Garage Yes
Building
Lot Description Level
Foundation Concrete Perimeter
Sewer Public Sewer
Water Public
Architectural Style Cape
Schools
Elementary Schools Meadowbrook
High Schools Elhs
Others
Senior Community false
Acceptable Financing Contract
Listing Terms Contract
Read Less Info
Want to know what your home might be worth? Contact us for a FREE valuation!

Our team is ready to help you sell your home for the highest possible price ASAP
Bought with Tanya Pandolfi • Keller Williams Realty






