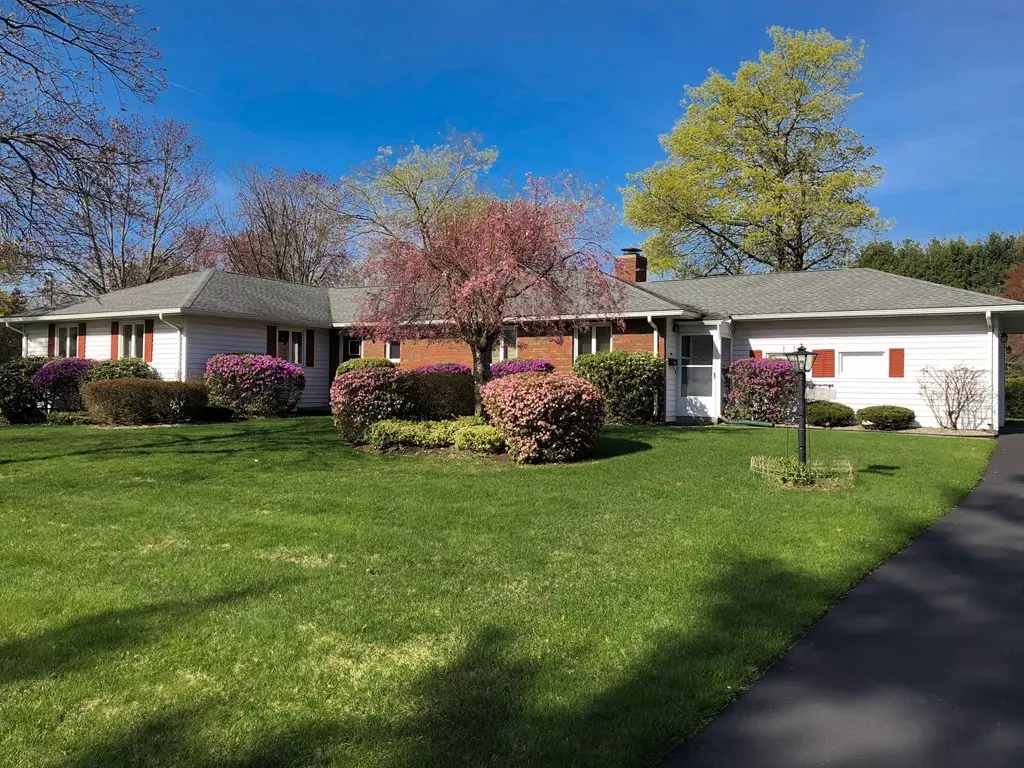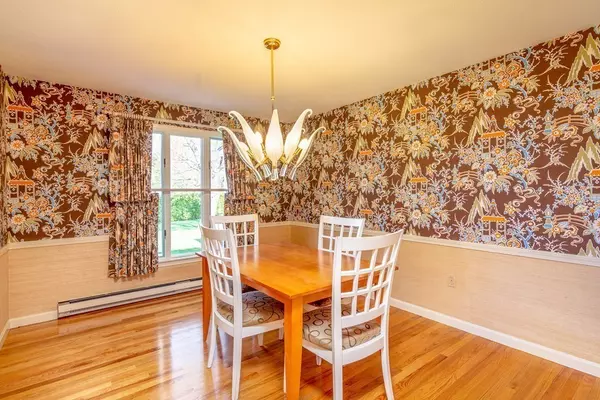$315,000
$325,000
3.1%For more information regarding the value of a property, please contact us for a free consultation.
3 Beds
2 Baths
1,892 SqFt
SOLD DATE : 07/19/2018
Key Details
Sold Price $315,000
Property Type Single Family Home
Sub Type Single Family Residence
Listing Status Sold
Purchase Type For Sale
Square Footage 1,892 sqft
Price per Sqft $166
MLS Listing ID 72319934
Sold Date 07/19/18
Style Ranch
Bedrooms 3
Full Baths 2
Year Built 1968
Annual Tax Amount $7,057
Tax Year 2017
Lot Size 0.500 Acres
Acres 0.5
Property Description
Close to center shops, this 3BR, 2 bath ranch that offers convenient one-floor living and is nestled onto a level half-acre parcel. Lovingly maintained by single owner, and solidly built with steel beam construction. Gorgeous exposed hardwood floors in large LR & DR, plus hardwood under all main level carpeted areas. Kitchen has granite counters with abundant working space, tile floor, pantry closet, and custom built cabinets. Cozy family room with built-in bookshelf/cabinet unit and wood burning fireplace has entrance to the 2 car attached garage and sliding door access out to a lovely screened porch and beautiful backyard. The basement is partially finished (868 SF) with a built-in wet bar, fireplace, paneling, and carpet. Heat and air conditioning is supplied using energy efficient, ductless mini splits installed in 2016. Other features, generous closet space, vinyl siding for easy maintenance, underground sprinklers,and a large cedar closet in basement. Newer roof.
Location
State MA
County Hampden
Zoning RA2
Direction Off Williams St.
Rooms
Family Room Closet/Cabinets - Custom Built, Flooring - Wall to Wall Carpet, Exterior Access, Slider
Basement Full, Partially Finished
Primary Bedroom Level First
Dining Room Flooring - Hardwood
Kitchen Closet/Cabinets - Custom Built, Flooring - Stone/Ceramic Tile, Dining Area, Countertops - Stone/Granite/Solid, Exterior Access, Washer Hookup
Interior
Interior Features Closet - Cedar, Closet, Wet bar, Sun Room, Play Room
Heating Electric, Fireplace
Cooling Central Air, Other
Flooring Tile, Carpet, Hardwood, Flooring - Wall to Wall Carpet
Fireplaces Number 2
Fireplaces Type Family Room
Appliance Oven, Dishwasher, Disposal, Countertop Range, Refrigerator, Washer, Dryer, Electric Water Heater, Tank Water Heater, Utility Connections for Electric Range, Utility Connections for Electric Oven, Utility Connections for Electric Dryer
Laundry In Basement
Exterior
Exterior Feature Rain Gutters, Sprinkler System, Garden
Garage Spaces 2.0
Community Features Public Transportation, Shopping, Pool, Tennis Court(s), Park, Bike Path, Conservation Area, Highway Access, House of Worship, Private School, Public School, University
Utilities Available for Electric Range, for Electric Oven, for Electric Dryer
Roof Type Shingle
Total Parking Spaces 5
Garage Yes
Building
Lot Description Level
Foundation Concrete Perimeter
Sewer Public Sewer
Water Public
Architectural Style Ranch
Schools
Elementary Schools Blueberry Hill
Middle Schools Glenbrook Mid
High Schools Lhs
Others
Acceptable Financing Contract
Listing Terms Contract
Read Less Info
Want to know what your home might be worth? Contact us for a FREE valuation!

Our team is ready to help you sell your home for the highest possible price ASAP
Bought with Lesly Reiter • Keller Williams Realty






