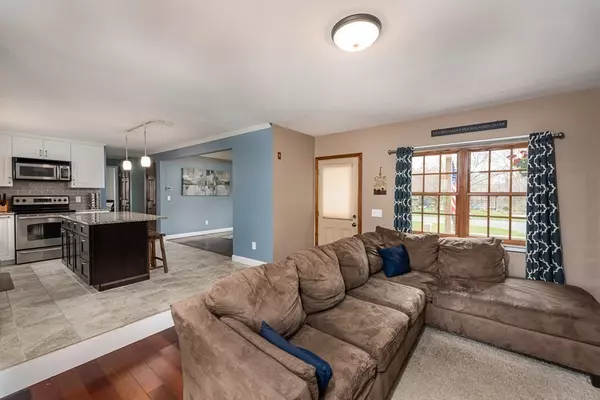$313,000
$339,900
7.9%For more information regarding the value of a property, please contact us for a free consultation.
3 Beds
1.5 Baths
1,952 SqFt
SOLD DATE : 07/06/2018
Key Details
Sold Price $313,000
Property Type Single Family Home
Sub Type Single Family Residence
Listing Status Sold
Purchase Type For Sale
Square Footage 1,952 sqft
Price per Sqft $160
Subdivision Eastwood Acres
MLS Listing ID 72320006
Sold Date 07/06/18
Style Gambrel /Dutch
Bedrooms 3
Full Baths 1
Half Baths 1
Year Built 1978
Annual Tax Amount $5,143
Tax Year 2018
Lot Size 0.500 Acres
Acres 0.5
Property Description
Great updated family home in fantastic neighborhood. Paper Mill school district, this 3 bedroom 1.5 bath colonial has recently had kitchen and baths updated - open floor plan is great for entertaining. Warm inviting family room boasts of hardwood flooring , fireplace and french doors to leading to over sized deck in large fenced in yard. Huge living room , extra room in basement with recessed lighting... Roof, boiler replaced in recent years with Pella replacement windows too ! Call today for details....
Location
State MA
County Hampden
Zoning residentia
Direction Union to Eastwood Dr, left onto Leaview
Rooms
Family Room Flooring - Wood
Basement Full, Partially Finished
Primary Bedroom Level Second
Dining Room Flooring - Hardwood
Kitchen Flooring - Stone/Ceramic Tile, Countertops - Stone/Granite/Solid, Kitchen Island, Remodeled, Stainless Steel Appliances
Interior
Interior Features Game Room
Heating Baseboard, Oil
Cooling None
Flooring Tile, Carpet, Hardwood
Fireplaces Number 1
Appliance Range, Dishwasher, Microwave, Refrigerator, Washer, Dryer, Oil Water Heater, Tank Water Heater, Utility Connections for Electric Range, Utility Connections for Electric Dryer
Laundry First Floor, Washer Hookup
Exterior
Exterior Feature Storage
Garage Spaces 2.0
Fence Fenced
Utilities Available for Electric Range, for Electric Dryer, Washer Hookup
Roof Type Shingle
Total Parking Spaces 4
Garage Yes
Building
Lot Description Level
Foundation Concrete Perimeter
Sewer Public Sewer
Water Public
Architectural Style Gambrel /Dutch
Schools
Elementary Schools Papermill
Middle Schools North Middle
High Schools Whs
Read Less Info
Want to know what your home might be worth? Contact us for a FREE valuation!

Our team is ready to help you sell your home for the highest possible price ASAP
Bought with Joanne Papadimitriou • Keller Williams Realty






