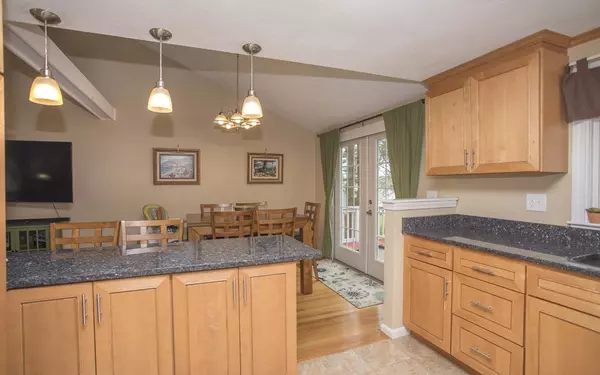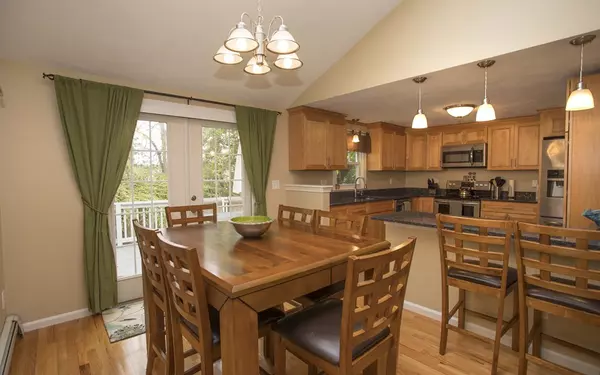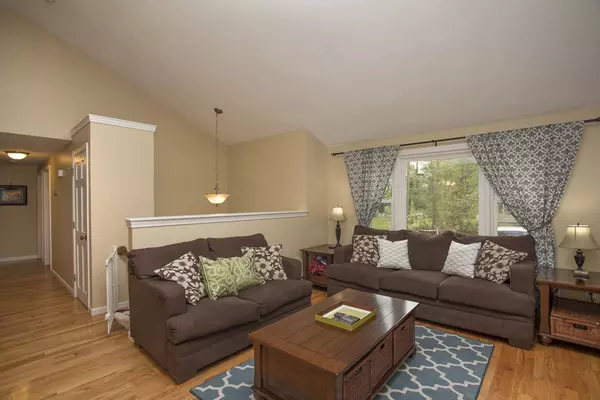$380,000
$359,900
5.6%For more information regarding the value of a property, please contact us for a free consultation.
3 Beds
2 Baths
2,029 SqFt
SOLD DATE : 07/23/2018
Key Details
Sold Price $380,000
Property Type Single Family Home
Sub Type Single Family Residence
Listing Status Sold
Purchase Type For Sale
Square Footage 2,029 sqft
Price per Sqft $187
MLS Listing ID 72326797
Sold Date 07/23/18
Bedrooms 3
Full Baths 2
Year Built 1977
Annual Tax Amount $4,478
Tax Year 2018
Lot Size 10,454 Sqft
Acres 0.24
Property Description
WOW, just wow! This immaculate 3 bedroom, 2 bathroom, split level home has been completely updated within the last 5 years. From the cathedral ceiling in the living room, to the custom cabinetry in the kitchen, and the French doors that lead to a deck with views of Lake Winnecunnet, there is nothing cookie cutter about this home. Did I mention that the lower level is complete with an enormous family room, fireplace, and surround sound wiring, perfect for entertaining or just hanging out. There's also a "bonus room" with that could be used as anything from a gym, to home office, playroom, or whatever else your heart desires. Wait until you see the custom bathroom that looks like something right out of HGTV! The vinyl siding, windows, and roof were all replaced in 2013, along with the oil tank and hot water heater. Don't miss out on a great opportunity, there aren't many like this! No showings until first Open House on Sunday May 20th, 11-1. Offers Due Tuesday May 22nd at Noon.
Location
State MA
County Bristol
Zoning R80
Direction Bay Road, to Toad Island, to Sunhill
Rooms
Family Room Flooring - Wall to Wall Carpet
Basement Full, Finished, Walk-Out Access, Sump Pump
Primary Bedroom Level First
Dining Room Flooring - Hardwood, French Doors, Deck - Exterior
Kitchen Flooring - Stone/Ceramic Tile, Countertops - Stone/Granite/Solid, Stainless Steel Appliances
Interior
Interior Features Closet/Cabinets - Custom Built, Recessed Lighting, Bonus Room, Finish - Cement Plaster, Wired for Sound
Heating Baseboard, Oil
Cooling None
Flooring Wood, Tile, Carpet, Flooring - Wall to Wall Carpet
Fireplaces Number 1
Fireplaces Type Family Room
Appliance Range, Dishwasher, Microwave, Refrigerator, Tank Water Heater, Plumbed For Ice Maker, Utility Connections for Electric Range, Utility Connections for Electric Dryer
Laundry Washer Hookup
Exterior
Exterior Feature Storage
Community Features Public Transportation, Shopping, Walk/Jog Trails, Golf, Medical Facility, Laundromat, Highway Access, Public School, University
Utilities Available for Electric Range, for Electric Dryer, Washer Hookup, Icemaker Connection
Roof Type Shingle
Total Parking Spaces 4
Garage No
Building
Lot Description Level
Foundation Concrete Perimeter
Sewer Private Sewer
Water Public
Read Less Info
Want to know what your home might be worth? Contact us for a FREE valuation!

Our team is ready to help you sell your home for the highest possible price ASAP
Bought with Brendan Henry • Redfin Corp.






