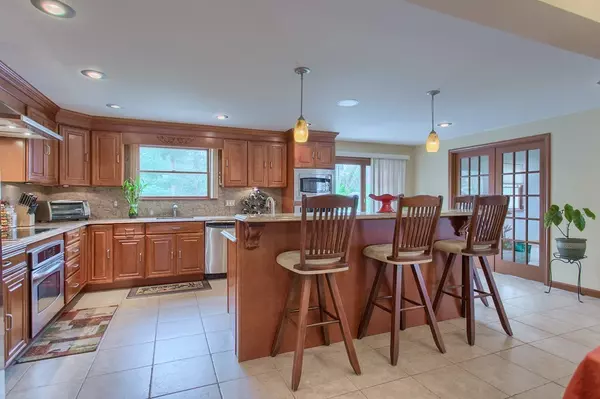$735,000
$759,900
3.3%For more information regarding the value of a property, please contact us for a free consultation.
4 Beds
3 Baths
4,504 SqFt
SOLD DATE : 07/09/2018
Key Details
Sold Price $735,000
Property Type Single Family Home
Sub Type Single Family Residence
Listing Status Sold
Purchase Type For Sale
Square Footage 4,504 sqft
Price per Sqft $163
MLS Listing ID 72327926
Sold Date 07/09/18
Bedrooms 4
Full Baths 2
Half Baths 2
HOA Y/N false
Year Built 1962
Annual Tax Amount $7,265
Tax Year 2018
Lot Size 0.470 Acres
Acres 0.47
Property Description
OH Canceled for SAt 5/26 AMAZING MULTI -LEVEL HOME WITH OVER 4000 SF OF LIVING SPACE LOCATED IN DESIRABLE WEST PEABODY! THIS 4-5 BEDROOM HOME HAS BEEN BEAUTIFULLY REMODELED THROUGHOUT WITH STUNNING ADDITIONS 7 A NICE OPEN FLOOR PLAN. HUGE designer kitchen with island, granite counters, SS appliances, double ovens, breakfront area with Miele® espresso machine and pantry. The family will LOVE the GREAT ROOM a few steps up off the kitchen w/ HW floors, cathedral ceilings, gas fireplace and built in speakers. Form. dining room with HW floors & palladium window. Formal liv rm with bay window & HW floors. SENSATIONAL FIRST FLOOR Master Bedroom suite w/ additional office or nursery room. Beautifully updated master bathroom . Second level offers 3-4 bedrooms , a bonus room & work out room. LL playroom ,1/2 bath and HUGE additional unfinished space under addition that could be used for potential in-law living space. WOW! what a yard all fenced in w/ pool, fire pit, patio & deck, Gar,
Location
State MA
County Essex
Area West Peabody
Zoning R1
Direction Lowell-Stockton-Livingston-Perley
Rooms
Family Room Cathedral Ceiling(s), Ceiling Fan(s), Flooring - Hardwood, Open Floorplan, Recessed Lighting
Basement Full, Partially Finished, Walk-Out Access, Concrete
Primary Bedroom Level First
Dining Room Flooring - Hardwood, French Doors
Kitchen Closet, Flooring - Stone/Ceramic Tile, Countertops - Stone/Granite/Solid, Kitchen Island, Cabinets - Upgraded, Deck - Exterior, Open Floorplan, Recessed Lighting, Remodeled, Stainless Steel Appliances
Interior
Interior Features Play Room, Bathroom, Wired for Sound
Heating Forced Air, Natural Gas
Cooling Central Air
Flooring Tile, Carpet, Hardwood
Fireplaces Number 1
Fireplaces Type Family Room
Appliance Oven, Dishwasher, Disposal, Microwave, Countertop Range, Refrigerator, Gas Water Heater, Tank Water Heater, Utility Connections for Electric Range, Utility Connections for Electric Oven
Laundry In Basement
Exterior
Exterior Feature Rain Gutters, Storage
Garage Spaces 1.0
Fence Fenced
Pool Above Ground
Community Features Shopping, Park, Walk/Jog Trails, Golf, Medical Facility, House of Worship, Private School, Public School, Sidewalks
Utilities Available for Electric Range, for Electric Oven
Roof Type Shingle
Total Parking Spaces 4
Garage Yes
Private Pool true
Building
Lot Description Corner Lot, Cleared, Level
Foundation Concrete Perimeter
Sewer Public Sewer
Water Public
Schools
Elementary Schools West Memorial
Middle Schools Higgins
High Schools Pvmhs
Others
Senior Community false
Read Less Info
Want to know what your home might be worth? Contact us for a FREE valuation!

Our team is ready to help you sell your home for the highest possible price ASAP
Bought with Daniel Donovan • Coldwell Banker Residential Brokerage - Lynnfield






