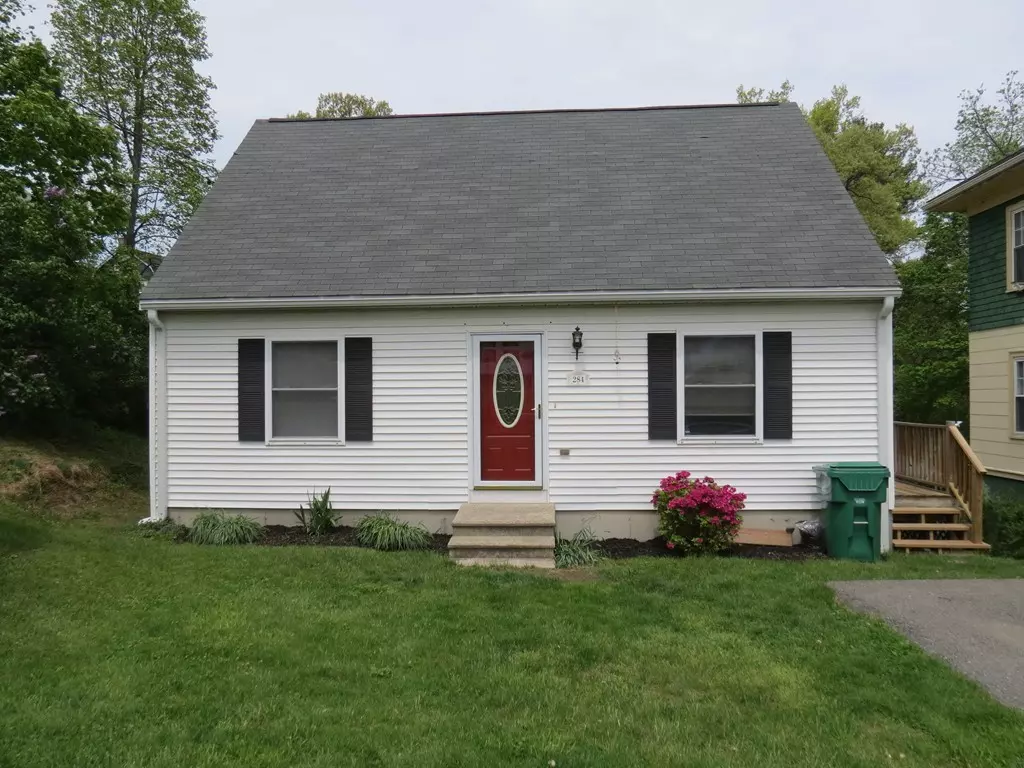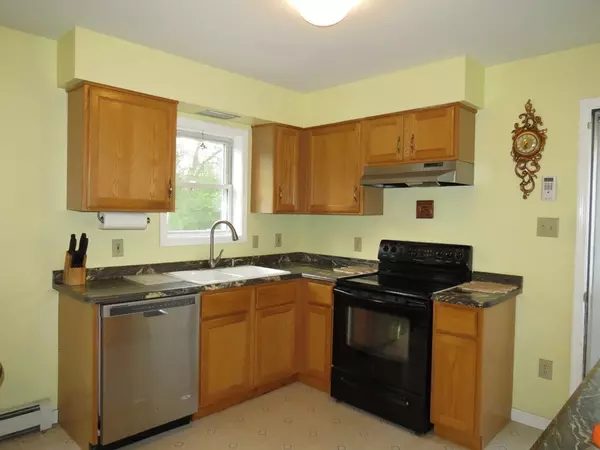$270,000
$270,000
For more information regarding the value of a property, please contact us for a free consultation.
3 Beds
2 Baths
1,229 SqFt
SOLD DATE : 07/18/2018
Key Details
Sold Price $270,000
Property Type Single Family Home
Sub Type Single Family Residence
Listing Status Sold
Purchase Type For Sale
Square Footage 1,229 sqft
Price per Sqft $219
Subdivision Cedar Hill Neighborhood
MLS Listing ID 72328741
Sold Date 07/18/18
Style Cape
Bedrooms 3
Full Baths 2
HOA Y/N false
Year Built 1995
Annual Tax Amount $4,026
Tax Year 2018
Lot Size 9,147 Sqft
Acres 0.21
Property Description
Charming 3 Bedroom Cape with fenced in yard is located in desirable Cedar Hill neighborhood. Sun splashed living room has hardwood floors; Eat in Kitchen offers plenty of counter and cabinet space. The nice flow to this home continues down the main hallway, which has TWO FIRST FLOOR BEDROOMS and full bath. Staircase leads to Master Suite with a wall of closet space & full bath. Partially finished lower level has separate area for workshop/utility room and has walk out access to the backyard. Home offers efficient gas heat & new gas water heater. Enjoy summer nights with friends and family on the spacious deck and cool off in the ABOVE GROUND POOL. This home built in 1995 is perfect to start out or downsize, also makes a great condo alternative. FLEXIBLE FLOOR PLAN. Location is Minutes to Bolton & Berlin Town Lines & Major Routes. Close to Central Park, Shops, Restaurants, Schools, Clinton Hospital & Historic Strand Theatre.
Location
State MA
County Worcester
Zoning R1
Direction Bing Maps
Rooms
Basement Full, Partially Finished, Walk-Out Access, Interior Entry, Concrete
Primary Bedroom Level Second
Kitchen Balcony / Deck, Exterior Access
Interior
Heating Baseboard, Natural Gas
Cooling None
Flooring Carpet, Hardwood
Appliance Range, Dishwasher, Disposal, Refrigerator, Washer, Dryer, Gas Water Heater, Utility Connections for Electric Range, Utility Connections for Electric Dryer
Laundry Electric Dryer Hookup, Washer Hookup, In Basement
Exterior
Exterior Feature Rain Gutters, Storage
Fence Fenced/Enclosed, Fenced
Pool Above Ground
Community Features Shopping, Pool, Tennis Court(s), Park, Walk/Jog Trails, Golf, Medical Facility, Conservation Area, Public School
Utilities Available for Electric Range, for Electric Dryer, Washer Hookup
Roof Type Shingle
Total Parking Spaces 2
Garage No
Private Pool true
Building
Foundation Concrete Perimeter
Sewer Public Sewer
Water Public
Architectural Style Cape
Schools
Elementary Schools Clinton
Middle Schools Clinton
High Schools Clinton/Assabet
Others
Senior Community false
Read Less Info
Want to know what your home might be worth? Contact us for a FREE valuation!

Our team is ready to help you sell your home for the highest possible price ASAP
Bought with Hejoma M. Garcia • RE/MAX Advantage 1






