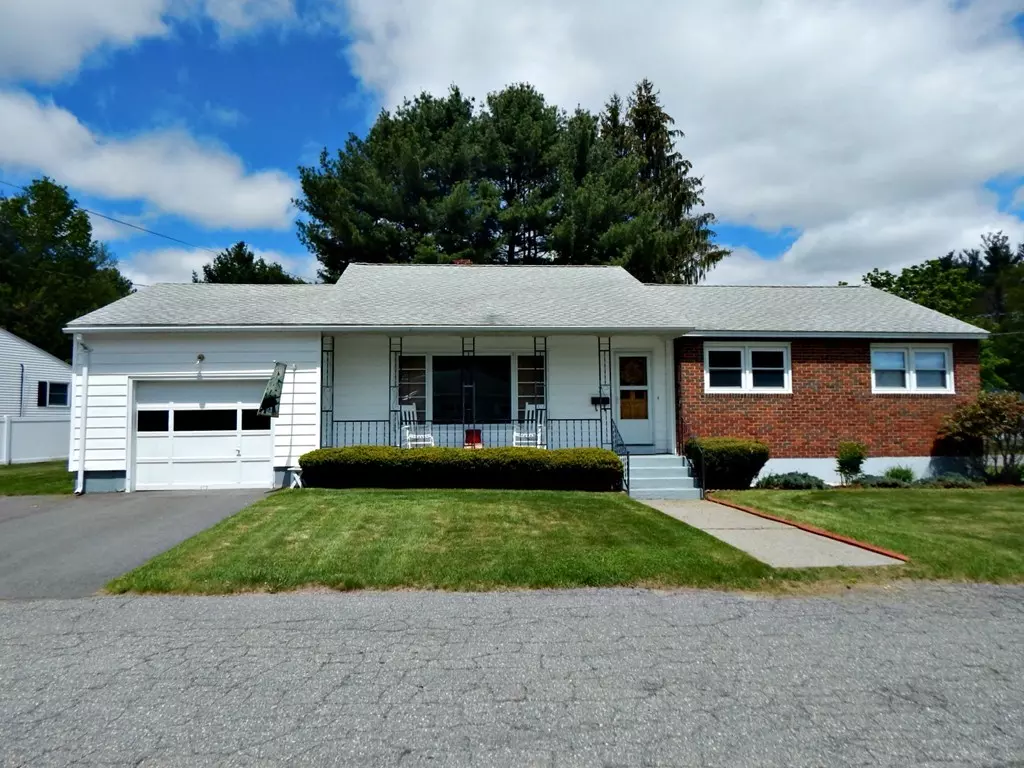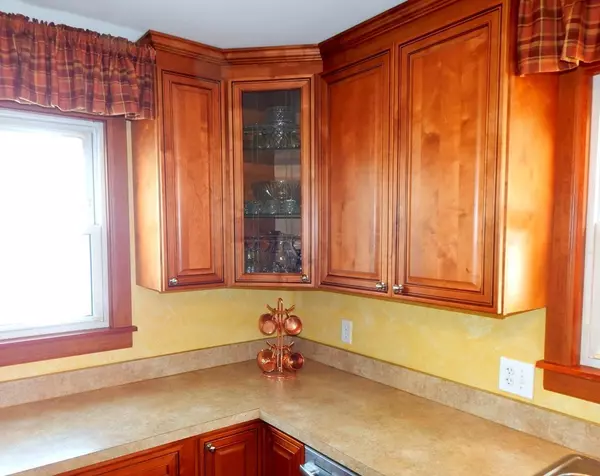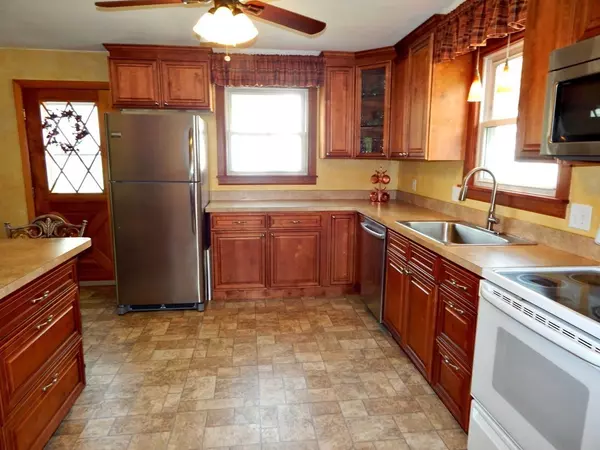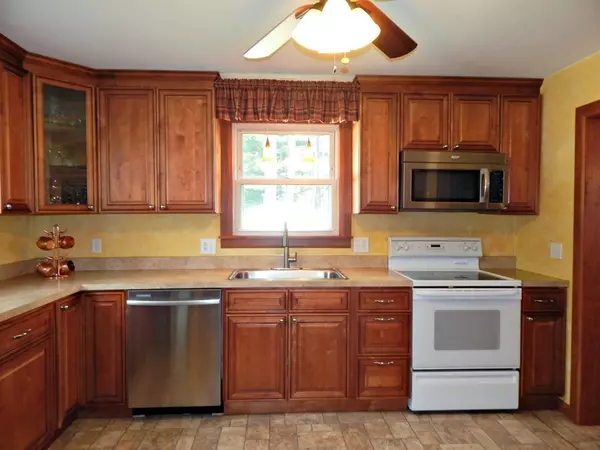$288,000
$269,000
7.1%For more information regarding the value of a property, please contact us for a free consultation.
3 Beds
1 Bath
1,473 SqFt
SOLD DATE : 06/28/2018
Key Details
Sold Price $288,000
Property Type Single Family Home
Sub Type Single Family Residence
Listing Status Sold
Purchase Type For Sale
Square Footage 1,473 sqft
Price per Sqft $195
MLS Listing ID 72329214
Sold Date 06/28/18
Style Ranch
Bedrooms 3
Full Baths 1
HOA Y/N false
Year Built 1961
Annual Tax Amount $4,591
Tax Year 2018
Lot Size 10,890 Sqft
Acres 0.25
Property Description
MULTIPLE OFFERS - Highest & Best due MONDAY MAY 21st - 6:30 pm. Offer Instructions & B-DRY Warranty attached to Listing. This is only the 2nd time this lovingly maintained home has been for sale. Starting out or downsizing, this comfortable, easy-to-maintain ranch is the welcoming home you have been waiting for. Built in 1961 this ranch has charm and character. No carpeting here - hardwood floors throughout, an updated eat-in-kitchen, a separate dining room with a fireplace, a front porch, nicely placed on a quarter-acre corner lot with a level yard that is fenced on 2 sides - what more could you ask for?!?!?!? The location - a mature neighborhood off the beaten path, on a side dead-end street with quick access to a main thorough fair, giving you the best of both worlds. It is just a quick trip to Routes 12, 117, 190 & 2 or downtown Leominster. This home has had a Mass Save® Energy Audit, additional insulation blown in the walls. New Peerless boiler installed July, 2017.
Location
State MA
County Worcester
Zoning RA
Direction Pleasant St. to Regina Dr. to Knollwood Lane
Rooms
Basement Full
Primary Bedroom Level Main
Dining Room Flooring - Hardwood
Kitchen Flooring - Vinyl, Dining Area, Breakfast Bar / Nook, Cabinets - Upgraded, Exterior Access
Interior
Heating Baseboard, Oil
Cooling Window Unit(s)
Flooring Vinyl, Hardwood
Fireplaces Number 1
Fireplaces Type Dining Room
Appliance Range, Dishwasher, Disposal, Washer, Dryer, Oil Water Heater, Plumbed For Ice Maker, Utility Connections for Electric Range, Utility Connections for Electric Dryer
Laundry Washer Hookup
Exterior
Exterior Feature Rain Gutters
Garage Spaces 1.0
Fence Fenced/Enclosed
Community Features Public Transportation, Shopping, Pool, Park, Walk/Jog Trails, Golf, Medical Facility, Laundromat, Bike Path, Conservation Area, Highway Access, House of Worship, Private School, Public School, T-Station, University
Utilities Available for Electric Range, for Electric Dryer, Washer Hookup, Icemaker Connection
Roof Type Shingle
Total Parking Spaces 3
Garage Yes
Building
Lot Description Corner Lot, Cleared, Level
Foundation Concrete Perimeter
Sewer Public Sewer
Water Public
Architectural Style Ranch
Others
Senior Community false
Acceptable Financing Contract
Listing Terms Contract
Read Less Info
Want to know what your home might be worth? Contact us for a FREE valuation!

Our team is ready to help you sell your home for the highest possible price ASAP
Bought with Therese Oliver • Keller Williams Realty Boston Northwest






