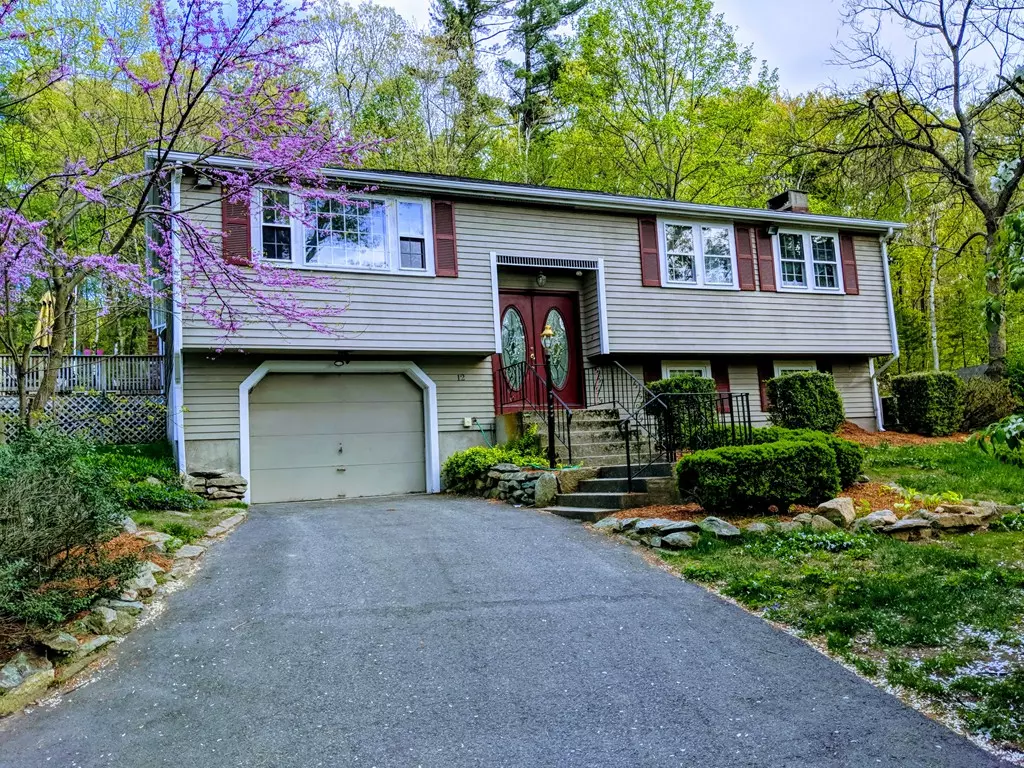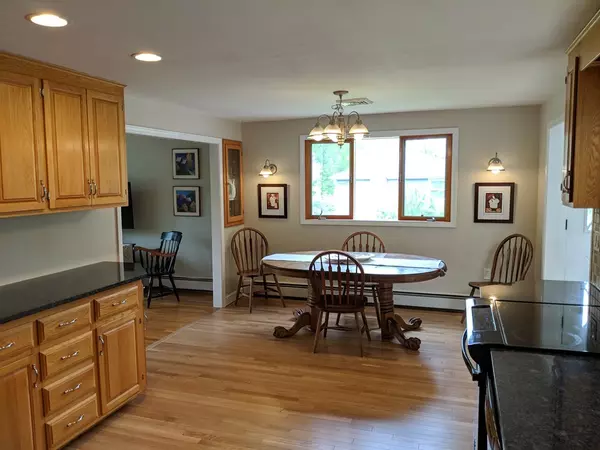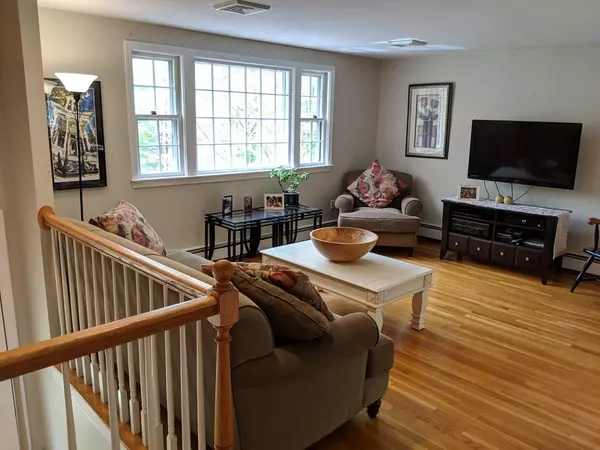$455,000
$449,900
1.1%For more information regarding the value of a property, please contact us for a free consultation.
3 Beds
2 Baths
1,982 SqFt
SOLD DATE : 06/28/2018
Key Details
Sold Price $455,000
Property Type Single Family Home
Sub Type Single Family Residence
Listing Status Sold
Purchase Type For Sale
Square Footage 1,982 sqft
Price per Sqft $229
MLS Listing ID 72329803
Sold Date 06/28/18
Bedrooms 3
Full Baths 2
Year Built 1971
Annual Tax Amount $6,093
Tax Year 2018
Lot Size 0.620 Acres
Acres 0.62
Property Description
Showings start Saturday! Expanded kitchen with large dining area & sunroom offers great light and space for entertaining! Living room with picture window & double doorway to kitchen opens up this traditional floor plan. Vaulted ceiling sunroom leads to oversize deck and patio to enjoy summer nights. Two full baths! Main bath has access from Masterbed. Central Air on main level. Updated doors & trim make this home feel young! Hardwood floors throughout the main level! Natural light throughout the home. Granite counter tops on custom kitchen with built-in pantry and kiosk! Oversized Pella windows with Corian sills in the sun room. Game room in lower level has beverage bar with wine refrigerator. Dedicated laundry & storage room! Premium roof installed in 2017 with 30 year shingle warranty! New appliances in kitchen (all 2017). Driveway replaced in 2012! Short walk to Tomasso's, Starbucks, Dunkin Donuts and more! Close to all the great Elementary schools in Southborough
Location
State MA
County Worcester
Zoning res
Direction RT to Breakneck Hill Road, to Mt Vickery.
Rooms
Basement Full, Partially Finished, Interior Entry, Garage Access
Primary Bedroom Level First
Kitchen Flooring - Hardwood, Window(s) - Bay/Bow/Box, Dining Area, Countertops - Stone/Granite/Solid, Countertops - Upgraded
Interior
Interior Features Cathedral Ceiling(s), Ceiling Fan(s), Recessed Lighting, Sun Room, Game Room
Heating Baseboard, Oil, Natural Gas, Fireplace
Cooling Central Air
Flooring Wood, Tile, Flooring - Stone/Ceramic Tile, Flooring - Wall to Wall Carpet
Fireplaces Number 1
Appliance Range, Dishwasher, Refrigerator, Wine Cooler, Oil Water Heater, Gas Water Heater, Tank Water Heater, Utility Connections for Electric Range
Laundry In Basement
Exterior
Exterior Feature Rain Gutters, Storage
Garage Spaces 1.0
Community Features Shopping, Walk/Jog Trails, Golf, Medical Facility, Conservation Area, Highway Access, House of Worship, Private School, Public School, T-Station
Utilities Available for Electric Range
Roof Type Shingle
Total Parking Spaces 6
Garage Yes
Building
Foundation Concrete Perimeter
Sewer Private Sewer
Water Public
Schools
Elementary Schools Mary Finn
Middle Schools Trottier
High Schools Algonquin Reg
Others
Senior Community false
Acceptable Financing Contract
Listing Terms Contract
Read Less Info
Want to know what your home might be worth? Contact us for a FREE valuation!

Our team is ready to help you sell your home for the highest possible price ASAP
Bought with Elizabeth Crowley • William Raveis R.E. & Home Services






