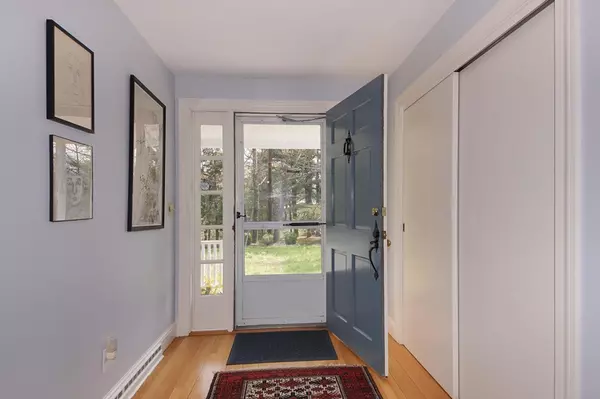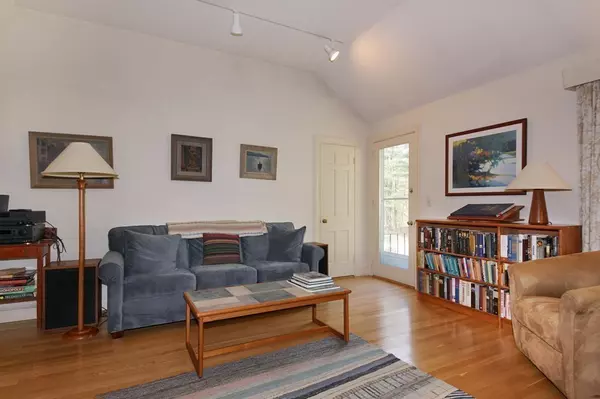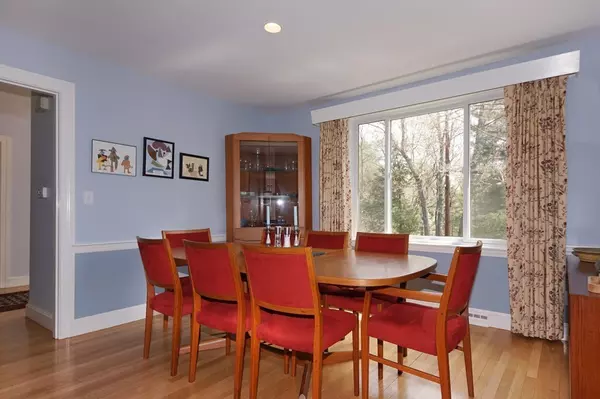$849,000
$874,000
2.9%For more information regarding the value of a property, please contact us for a free consultation.
3 Beds
3.5 Baths
2,865 SqFt
SOLD DATE : 08/09/2018
Key Details
Sold Price $849,000
Property Type Single Family Home
Sub Type Single Family Residence
Listing Status Sold
Purchase Type For Sale
Square Footage 2,865 sqft
Price per Sqft $296
MLS Listing ID 72330345
Sold Date 08/09/18
Style Ranch
Bedrooms 3
Full Baths 3
Half Baths 1
Year Built 1955
Annual Tax Amount $9,169
Tax Year 2018
Lot Size 1.040 Acres
Acres 1.04
Property Description
SEARCHING for ONE LEVEL LIVING? This spacious and attractive Ranch-style home is it! Conveniently located close to South Natick Village and Wellesley Square, this inviting home features an expansive kitchen with lots of cabinetry and pull-outs, center island, pantry and access to a delightful 4-season sunroom, a wonderful and large living room with fireplace and vaulted ceiling, cozy den/library and generous Master Suite with double closets and full bath. Multiple built-in bookshelves can be found throughout the home. The lower level includes a family room with brick fireplace, shower bath and offers potential for additional living space, workshop, etc. Complete with central air, recent furnace, newer roof, replacement windows and walk-up attic, so much had been done. Just ready for you personal decorating touches! The homes's lovely setting offers the best of both worlds- privacy and a child-safe neighborhood! Seller to install a new 3-bedroom septic system. Acclaimed Schools!
Location
State MA
County Norfolk
Zoning R1
Direction Pleasant St to Claybrook Rd & left on Meadowbrook
Rooms
Family Room Flooring - Laminate
Basement Full, Partially Finished, Bulkhead
Primary Bedroom Level Main
Dining Room Flooring - Hardwood
Kitchen Flooring - Vinyl, Window(s) - Picture, Dining Area, Pantry, Kitchen Island, Exterior Access, Recessed Lighting, Slider
Interior
Interior Features Bathroom - Full, Library, Sun Room, Bathroom, Laundry Chute
Heating Forced Air, Oil
Cooling Central Air
Flooring Wood, Tile, Vinyl, Flooring - Hardwood, Flooring - Stone/Ceramic Tile
Fireplaces Number 2
Fireplaces Type Family Room, Living Room
Appliance Range, Dishwasher, Microwave, Refrigerator, Washer, Dryer, Utility Connections for Electric Range, Utility Connections for Electric Dryer
Laundry First Floor, Washer Hookup
Exterior
Exterior Feature Rain Gutters, Storage, Garden
Garage Spaces 2.0
Utilities Available for Electric Range, for Electric Dryer, Washer Hookup
Roof Type Shingle
Total Parking Spaces 4
Garage Yes
Building
Foundation Concrete Perimeter
Sewer Private Sewer
Water Public
Architectural Style Ranch
Schools
Elementary Schools Chickering
Middle Schools Dover/Sherborn
High Schools Dover/Sherborn
Read Less Info
Want to know what your home might be worth? Contact us for a FREE valuation!

Our team is ready to help you sell your home for the highest possible price ASAP
Bought with Vladimir Sirotin • M.I.R. Realty






