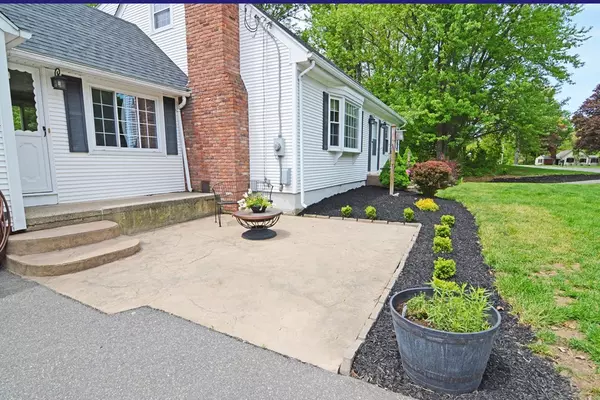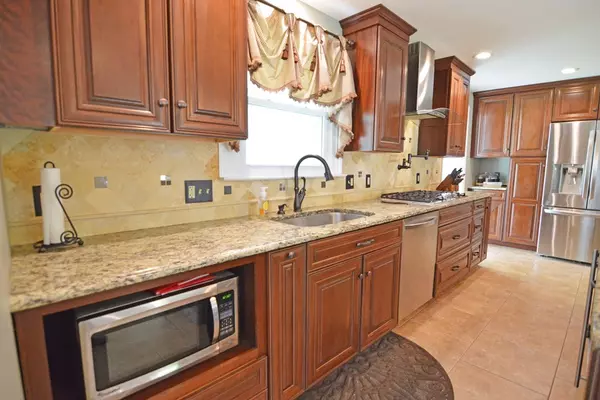$339,500
$339,900
0.1%For more information regarding the value of a property, please contact us for a free consultation.
4 Beds
2 Baths
2,425 SqFt
SOLD DATE : 06/29/2018
Key Details
Sold Price $339,500
Property Type Single Family Home
Sub Type Single Family Residence
Listing Status Sold
Purchase Type For Sale
Square Footage 2,425 sqft
Price per Sqft $140
MLS Listing ID 72330618
Sold Date 06/29/18
Style Cape
Bedrooms 4
Full Baths 2
Year Built 1965
Annual Tax Amount $5,113
Tax Year 2018
Lot Size 1.020 Acres
Acres 1.02
Property Description
BEAUTIFULLY UPDATED Family Home in GREAT LOCATION!!! Enjoy the COOK'S CUSTOM KITCHEN with huge center island with seating , wine fridge, Granite Counters, Gas Stove with pot Filler and so much storage! This 4 bedroom home offers a versatile layout with open living space, Dining room opens to back deck, Family Room in the Walk-out Basement, TWO garages and so much more!! Plenty of room to relax or explore on this 1 Acre lot with Spacious level yard, woods to create privacy and your very own little pond! Updates include New Roof, New High Efficiency Gas Boiler/Hot Water System, Freshly Painted Interior and New Carpet in the 3 Season porch with Beautiful View.
Location
State MA
County Hampden
Zoning Res A
Direction Off Porter Road
Rooms
Family Room Flooring - Stone/Ceramic Tile, Exterior Access
Basement Full, Finished, Walk-Out Access, Interior Entry, Garage Access, Sump Pump, Concrete
Primary Bedroom Level First
Dining Room Flooring - Stone/Ceramic Tile
Kitchen Flooring - Stone/Ceramic Tile, Countertops - Stone/Granite/Solid, Kitchen Island, Cabinets - Upgraded, Exterior Access, Open Floorplan, Stainless Steel Appliances, Pot Filler Faucet, Wine Chiller, Gas Stove
Interior
Interior Features Sun Room, Center Hall
Heating Baseboard, Natural Gas
Cooling Window Unit(s), Wall Unit(s)
Flooring Tile, Carpet, Hardwood, Flooring - Wall to Wall Carpet, Flooring - Hardwood
Fireplaces Number 2
Fireplaces Type Living Room
Appliance Oven, Dishwasher, Disposal, Countertop Range, Refrigerator, Wine Refrigerator, Gas Water Heater, Tank Water Heaterless, Plumbed For Ice Maker, Utility Connections for Gas Range
Laundry In Basement
Exterior
Exterior Feature Rain Gutters, Sprinkler System
Garage Spaces 2.0
Utilities Available for Gas Range, Icemaker Connection
Roof Type Shingle
Total Parking Spaces 5
Garage Yes
Building
Foundation Concrete Perimeter
Sewer Public Sewer
Water Public
Architectural Style Cape
Read Less Info
Want to know what your home might be worth? Contact us for a FREE valuation!

Our team is ready to help you sell your home for the highest possible price ASAP
Bought with Ann Paquette • Landmark, REALTORS®






