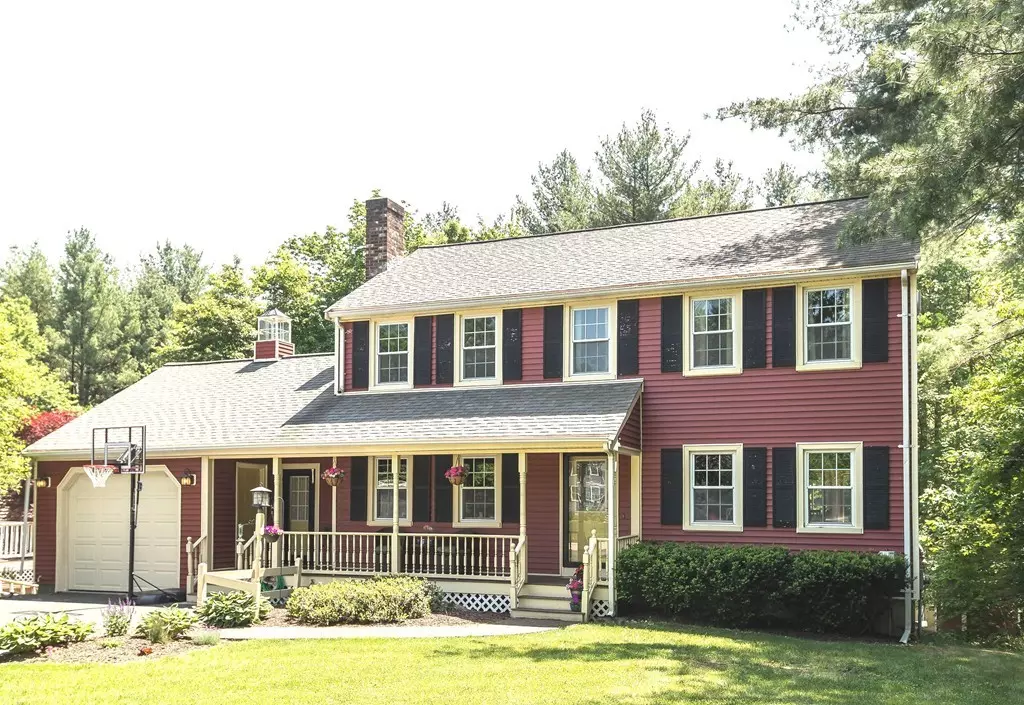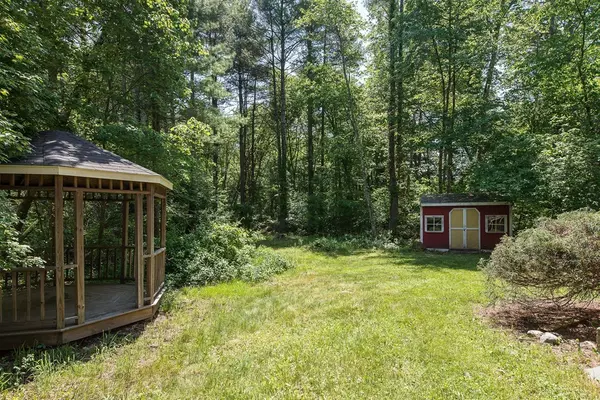$469,900
$469,900
For more information regarding the value of a property, please contact us for a free consultation.
3 Beds
2 Baths
1,734 SqFt
SOLD DATE : 08/09/2018
Key Details
Sold Price $469,900
Property Type Single Family Home
Sub Type Single Family Residence
Listing Status Sold
Purchase Type For Sale
Square Footage 1,734 sqft
Price per Sqft $270
Subdivision Leigh High Estates
MLS Listing ID 72335885
Sold Date 08/09/18
Style Colonial
Bedrooms 3
Full Baths 2
HOA Fees $16/ann
HOA Y/N true
Year Built 1991
Annual Tax Amount $5,970
Tax Year 2018
Lot Size 0.520 Acres
Acres 0.52
Property Description
Turn-key home located on a quiet cul-de-sac in desirable Leigh High Estates. Three bedrooms, including oversized master, and two full baths. Skylight and jetted tub in upstairs bath. Ceiling fans in all the bedrooms. Kitchen provides granite counters, double oven, cherry wood cabinets and center island. Sun room located off the kitchen boasts a half moon window, ceiling fan and leads to the spacious deck and private wooded yard with gazebo and storage shed. Extra living space on lower level in the finished basement which includes play room and possible office/ workout room. Heated mud room with skylight. Attached garage with porch access and lighthouse roof feature. Boiler and water heater replaced in Dec 2016; septic system replaced in 2014. Short walk to TPC golf course and located close to shopping, schools, Norton Country Club, highways, Wheaton College and Train station. Open House Saturday and Sunday 12-2
Location
State MA
County Bristol
Zoning Res
Direction Rt 123 to Oak St to Maggi Lane
Rooms
Family Room Flooring - Hardwood
Basement Full, Partially Finished
Primary Bedroom Level Second
Dining Room Flooring - Stone/Ceramic Tile, Exterior Access
Kitchen Flooring - Stone/Ceramic Tile, Dining Area, Countertops - Stone/Granite/Solid, Countertops - Upgraded, Breakfast Bar / Nook, Cabinets - Upgraded, Recessed Lighting, Remodeled, Stainless Steel Appliances
Interior
Interior Features Recessed Lighting, Ceiling Fan(s), Mud Room, Bonus Room, Exercise Room, Sun Room
Heating Central, Baseboard, Oil
Cooling None
Flooring Tile, Carpet, Hardwood, Flooring - Stone/Ceramic Tile, Flooring - Wall to Wall Carpet
Fireplaces Number 1
Fireplaces Type Family Room
Appliance Range, Dishwasher, Microwave, Oil Water Heater, Water Heater(Separate Booster), Utility Connections for Electric Range, Utility Connections for Electric Oven, Utility Connections for Electric Dryer
Laundry In Basement, Washer Hookup
Exterior
Exterior Feature Rain Gutters, Storage
Garage Spaces 1.0
Community Features Shopping, Park, Golf, Medical Facility, Highway Access, House of Worship, Public School, University
Utilities Available for Electric Range, for Electric Oven, for Electric Dryer, Washer Hookup
Roof Type Shingle
Total Parking Spaces 6
Garage Yes
Building
Lot Description Cul-De-Sac, Wooded, Level
Foundation Concrete Perimeter
Sewer Private Sewer
Water Public
Architectural Style Colonial
Others
Senior Community false
Read Less Info
Want to know what your home might be worth? Contact us for a FREE valuation!

Our team is ready to help you sell your home for the highest possible price ASAP
Bought with April Itano • Redfin Corp.






