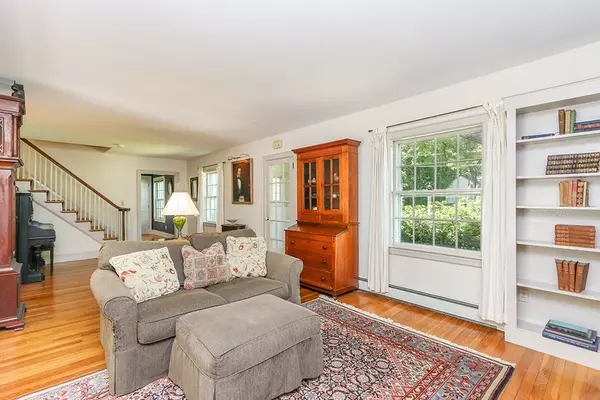$855,000
$899,000
4.9%For more information regarding the value of a property, please contact us for a free consultation.
4 Beds
3 Baths
2,647 SqFt
SOLD DATE : 07/26/2018
Key Details
Sold Price $855,000
Property Type Single Family Home
Sub Type Single Family Residence
Listing Status Sold
Purchase Type For Sale
Square Footage 2,647 sqft
Price per Sqft $323
MLS Listing ID 72336127
Sold Date 07/26/18
Style Cape
Bedrooms 4
Full Baths 2
Half Baths 2
Year Built 1941
Annual Tax Amount $9,182
Tax Year 2018
Lot Size 0.430 Acres
Acres 0.43
Property Description
Adorable Cape with tons of space. All the charm of 1941 with today's upgrades. Spacious kitchen offers stainless steel appliances, chef's style range & hood, double ovens, gorgeous slate counters, center island with seating, 2 sinks and a huge pantry. With a large dining room, the kitchen can house a large table or be used as a sitting area. Full mudroom off the kitchen with plenty of storage. Large deck overlooks private yard. This home is perfect for entertaining with the oversized living room and adjacent family room. A separate office is just off the living room. The 2nd floor features hardwood throughout, 4 large bdrms with tons of closet space, laundry room and a beautiful Master Suite with walk-in closets. The master bath offers double sinks, granite counters, a claw foot tub and gorgeous tile. Those handy with tools and woodworking will love the basement workshop with gorgeous stone fireplace.The finished walk out basement also includes a huge rec room and a half bath. A gem!
Location
State MA
County Norfolk
Zoning RES
Direction Rte. 109 to Pond Street left on Colburn Street and right onto Willow.
Rooms
Family Room Flooring - Hardwood
Basement Finished, Walk-Out Access
Primary Bedroom Level Second
Dining Room Flooring - Hardwood
Kitchen Flooring - Hardwood, Flooring - Stone/Ceramic Tile, Window(s) - Bay/Bow/Box, Dining Area, Pantry, Countertops - Stone/Granite/Solid, Countertops - Upgraded, Kitchen Island, Cabinets - Upgraded, Exterior Access, Stainless Steel Appliances, Gas Stove
Interior
Interior Features Bathroom - Half, Home Office, Play Room, Bathroom
Heating Baseboard, Radiant, Oil, Fireplace
Cooling Window Unit(s)
Flooring Tile, Hardwood
Fireplaces Number 2
Fireplaces Type Living Room
Appliance Range, Oven, Dishwasher, Microwave, Refrigerator
Laundry Flooring - Hardwood, Washer Hookup, Second Floor
Exterior
Exterior Feature Rain Gutters, Professional Landscaping
Community Features Public Transportation, Shopping, Pool, Tennis Court(s), Park, Medical Facility, Highway Access, House of Worship, Private School, Public School
Roof Type Shingle
Total Parking Spaces 6
Garage No
Building
Lot Description Corner Lot
Foundation Concrete Perimeter
Sewer Public Sewer
Water Public
Architectural Style Cape
Schools
Elementary Schools Martha Jones
Middle Schools Thurston
High Schools Whs
Others
Acceptable Financing Contract
Listing Terms Contract
Read Less Info
Want to know what your home might be worth? Contact us for a FREE valuation!

Our team is ready to help you sell your home for the highest possible price ASAP
Bought with Margaret T. Coppens • Coldwell Banker Residential Brokerage - Westwood





