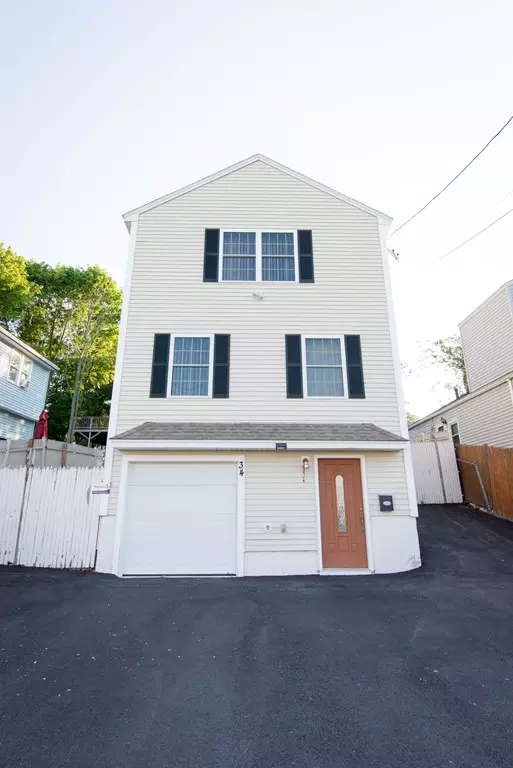$312,000
$309,900
0.7%For more information regarding the value of a property, please contact us for a free consultation.
3 Beds
2 Baths
1,680 SqFt
SOLD DATE : 07/27/2018
Key Details
Sold Price $312,000
Property Type Single Family Home
Sub Type Single Family Residence
Listing Status Sold
Purchase Type For Sale
Square Footage 1,680 sqft
Price per Sqft $185
MLS Listing ID 72337481
Sold Date 07/27/18
Style Colonial
Bedrooms 3
Full Baths 2
HOA Y/N false
Year Built 2004
Annual Tax Amount $3,911
Tax Year 2018
Lot Size 4,356 Sqft
Acres 0.1
Property Description
This newly remodeled home situated in Prospect Hill offers three large floors of living space! Just minutes to Rt. 93 and 495. You'll appreciate driving into the garage on those rainy and snowy New England days where you can enter directly into the first level with tiled mudroom, ample storage area and finished basement. In addition, in the basement you will find a bonus room, perfect for an office or playroom. The second level boasts bright, freshly painted, open concept kitchen/dining and living room area with beautiful new floors. Second level also features a full bathroom and an additional room which may be used as a bedroom or study. Sliding doors off of the dining room lead to a lovely deck, the perfect place to enjoy your morning coffee or weekend barbecue! A fenced in back yard offers peace of mind for your pets or children to play in. The third level features three bright, newly painted bedrooms with wall to wall carpeting, a full bath and laundry room.
Location
State MA
County Essex
Zoning RES
Direction Use Gps or mapquest
Rooms
Basement Slab
Primary Bedroom Level Third
Interior
Interior Features Mud Room
Heating Forced Air, Natural Gas
Cooling None
Flooring Wood, Vinyl, Carpet
Appliance Range, Dishwasher, Refrigerator, Gas Water Heater, Plumbed For Ice Maker, Utility Connections for Gas Range, Utility Connections for Gas Oven, Utility Connections for Electric Oven, Utility Connections for Electric Dryer
Laundry Third Floor, Washer Hookup
Exterior
Garage Spaces 1.0
Fence Fenced
Community Features Public Transportation, Shopping, Park, Medical Facility, Laundromat
Utilities Available for Gas Range, for Gas Oven, for Electric Oven, for Electric Dryer, Washer Hookup, Icemaker Connection
Roof Type Shingle
Total Parking Spaces 3
Garage Yes
Building
Foundation Concrete Perimeter
Sewer Public Sewer
Water Public
Architectural Style Colonial
Others
Senior Community false
Acceptable Financing Seller W/Participate
Listing Terms Seller W/Participate
Read Less Info
Want to know what your home might be worth? Contact us for a FREE valuation!

Our team is ready to help you sell your home for the highest possible price ASAP
Bought with Robert V. Ciccarelli • Ciccarelli Homes






