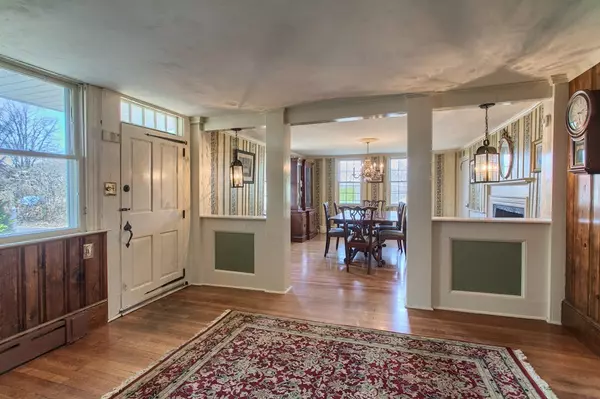$590,000
$597,000
1.2%For more information regarding the value of a property, please contact us for a free consultation.
7 Beds
5.5 Baths
6,000 SqFt
SOLD DATE : 12/28/2018
Key Details
Sold Price $590,000
Property Type Single Family Home
Sub Type Single Family Residence
Listing Status Sold
Purchase Type For Sale
Square Footage 6,000 sqft
Price per Sqft $98
MLS Listing ID 72337617
Sold Date 12/28/18
Style Antique
Bedrooms 7
Full Baths 5
Half Baths 1
Year Built 1785
Annual Tax Amount $11,816
Tax Year 2017
Lot Size 3.550 Acres
Acres 3.55
Property Description
The 1785 Kendall Tavern, One of The Most Interesting Homes in NE. Large 43x15 barrel vaulted ceiling with double-sprung floor Ballrm that Lafayette danced in. The Captain's Rm, expertly crafted with bowed ceiling & flr to resemble the inners of a ship. Historic Masonic Lodge where secret meetings took place. Previously owned by the family of Joseph Estabrook, the youngest respondent to the Lexington battle green. 3 plays have been written about the property with links to Lexington battle. This one-of-a-kind stately Antique Colonial home located just 1 mile from Rt 2, 20 minutes from Concord, & 1 hour from Logan Airport. You can feel the history as you roam through the rooms & halls of the home as well as the 13,000' of heated & unheated barns which could be used for a myriad of ideas; workshop, studio space, farming, at home business or possible options of rent-lease for extra income. New Heating system 2017. Enjoy the fenced courtyard center fountain koi pond, arbor trellis, & IG Pool
Location
State MA
County Worcester
Zoning RES
Direction Rt 2 West to Exit 30 toward Merriam Ave. Right onto Lindell. Merge onto West Street
Rooms
Basement Full, Interior Entry, Bulkhead, Concrete
Primary Bedroom Level Second
Dining Room Flooring - Hardwood, Chair Rail, Wainscoting
Kitchen Flooring - Hardwood, Stainless Steel Appliances, Gas Stove
Interior
Interior Features Bathroom - 3/4, Bathroom - With Shower Stall, Countertops - Stone/Granite/Solid, Ceiling - Cathedral, Closet - Walk-in, Closet, 3/4 Bath, Great Room, Office, Bedroom
Heating Central, Steam, Natural Gas, Fireplace
Cooling Window Unit(s)
Flooring Tile, Marble, Hardwood, Flooring - Marble, Flooring - Stone/Ceramic Tile, Flooring - Hardwood
Fireplaces Number 9
Fireplaces Type Dining Room, Kitchen, Living Room, Master Bedroom
Appliance Range, Dishwasher, Refrigerator, Washer, Dryer, Gas Water Heater, Tank Water Heater, Utility Connections for Gas Range, Utility Connections for Gas Oven, Utility Connections for Gas Dryer
Laundry Washer Hookup
Exterior
Exterior Feature Balcony, Storage, Garden
Garage Spaces 3.0
Fence Fenced
Pool In Ground
Community Features Public Transportation, Shopping, Park, Walk/Jog Trails, Golf, Medical Facility, Laundromat, Highway Access, House of Worship, Public School, T-Station
Utilities Available for Gas Range, for Gas Oven, for Gas Dryer, Washer Hookup
View Y/N Yes
View Scenic View(s)
Roof Type Shingle
Total Parking Spaces 15
Garage Yes
Private Pool true
Building
Lot Description Farm, Gentle Sloping, Level
Foundation Stone, Irregular
Sewer Public Sewer
Water Public
Architectural Style Antique
Schools
Elementary Schools North West
Middle Schools Sky View
High Schools Lhs
Others
Senior Community false
Read Less Info
Want to know what your home might be worth? Contact us for a FREE valuation!

Our team is ready to help you sell your home for the highest possible price ASAP
Bought with Karen Shattuck • EXIT New Options Real Estate






