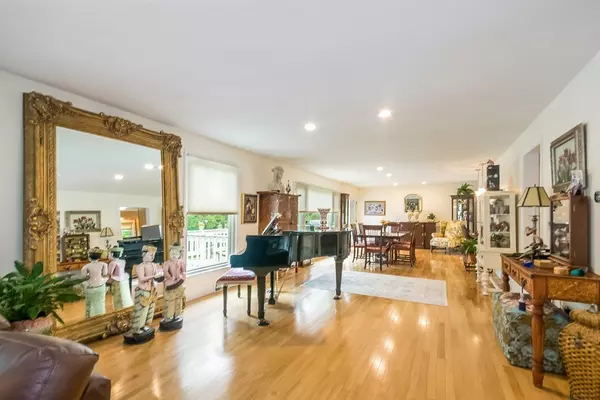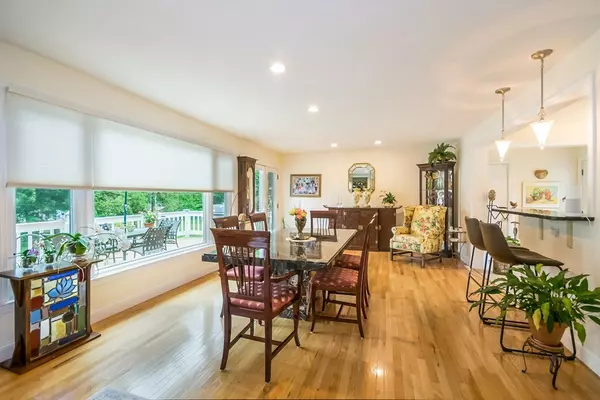$415,000
$429,900
3.5%For more information regarding the value of a property, please contact us for a free consultation.
3 Beds
3.5 Baths
2,354 SqFt
SOLD DATE : 07/26/2018
Key Details
Sold Price $415,000
Property Type Single Family Home
Sub Type Single Family Residence
Listing Status Sold
Purchase Type For Sale
Square Footage 2,354 sqft
Price per Sqft $176
MLS Listing ID 72339993
Sold Date 07/26/18
Style Ranch
Bedrooms 3
Full Baths 3
Half Baths 1
HOA Y/N false
Year Built 1958
Annual Tax Amount $7,916
Tax Year 2017
Lot Size 0.470 Acres
Acres 0.47
Property Description
GORGEOUS RANCH! Imagine yourself living and entertaining in this open floor plan beauty that has been tastefully and thoughtfully upgraded and filled with natural light. Kitchen with maple cabinets, granite counters and eat-in area with picture window is open to the Great Room. The Great Room is oversized with hw floors a gas fireplace and boasts picture windows to the back yard and french doors to a deck with piped natural gas grill. Master bedroom addition with vaulted ceiling, hw floors, walk-in closet and bath. Guest bedrm has hw floors & private bath. Third bedroom with beautiful new laminate flooring. Full walk-out basement with finished rooms and bath. Manicured yard with professional landscaping, fenced in rear yard & 6 zone lawn sprinklers. Circular drive. Many recent upgrades include; vinyl siding, roof (2015), additional insulation & energy audit, Andersen high efficiency windows (2013) , kitchen, flooring and addition. Window treatments remain. Center of town!
Location
State MA
County Hampden
Zoning RA1
Direction off Williams Street
Rooms
Family Room Bathroom - Full, Flooring - Wall to Wall Carpet, Exterior Access
Basement Partial, Finished, Walk-Out Access, Interior Entry, Concrete
Primary Bedroom Level First
Dining Room Flooring - Hardwood, Window(s) - Picture, Balcony / Deck, French Doors, Exterior Access, Open Floorplan, Recessed Lighting, Remodeled
Kitchen Flooring - Stone/Ceramic Tile, Window(s) - Picture, Dining Area, Countertops - Stone/Granite/Solid, Cabinets - Upgraded, Recessed Lighting, Remodeled, Stainless Steel Appliances, Peninsula
Interior
Interior Features Closet, Entry Hall, Central Vacuum
Heating Forced Air, Natural Gas
Cooling Central Air, Whole House Fan
Flooring Tile, Carpet, Laminate, Hardwood, Flooring - Stone/Ceramic Tile
Fireplaces Number 1
Fireplaces Type Living Room
Appliance Range, Dishwasher, Disposal, Trash Compactor, Microwave, Refrigerator, Gas Water Heater, Tank Water Heater, Utility Connections for Electric Range, Utility Connections for Gas Dryer
Laundry Gas Dryer Hookup, Washer Hookup, First Floor
Exterior
Exterior Feature Rain Gutters, Storage
Garage Spaces 2.0
Community Features Public Transportation, Shopping, Pool, Tennis Court(s), Park, Walk/Jog Trails, Golf, Medical Facility, Conservation Area, Highway Access, Public School, University
Utilities Available for Electric Range, for Gas Dryer, Washer Hookup
Roof Type Shingle
Total Parking Spaces 6
Garage Yes
Building
Foundation Concrete Perimeter
Sewer Public Sewer
Water Public
Architectural Style Ranch
Schools
Elementary Schools Blueberry Hill
Middle Schools Williams
High Schools Lhs
Others
Senior Community false
Acceptable Financing Contract
Listing Terms Contract
Read Less Info
Want to know what your home might be worth? Contact us for a FREE valuation!

Our team is ready to help you sell your home for the highest possible price ASAP
Bought with Christine Finnie • William Raveis R.E. & Home Services






