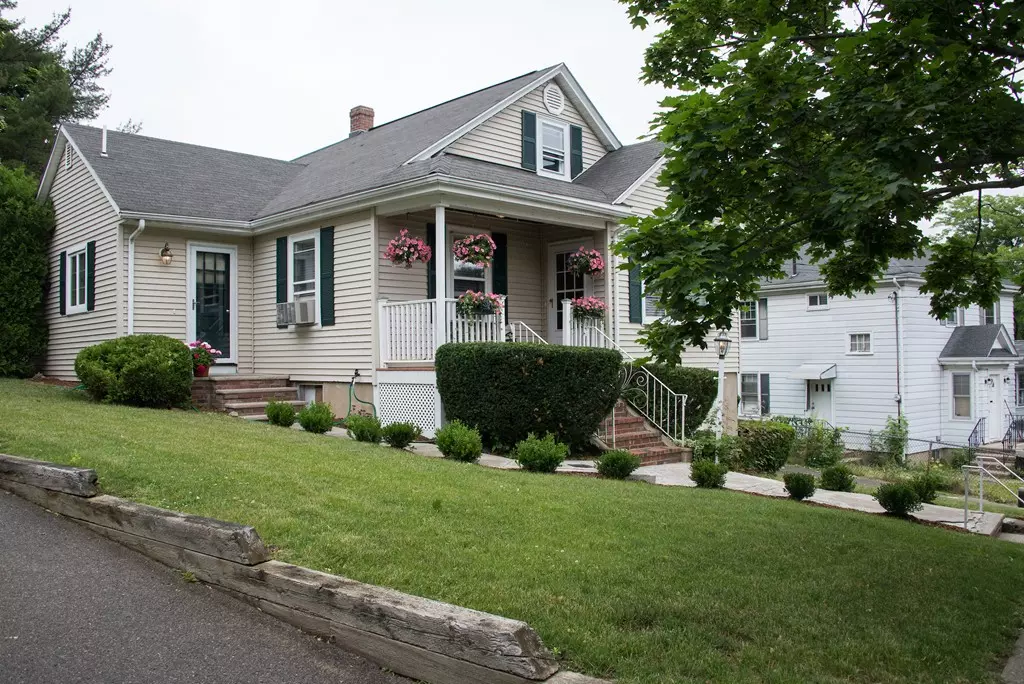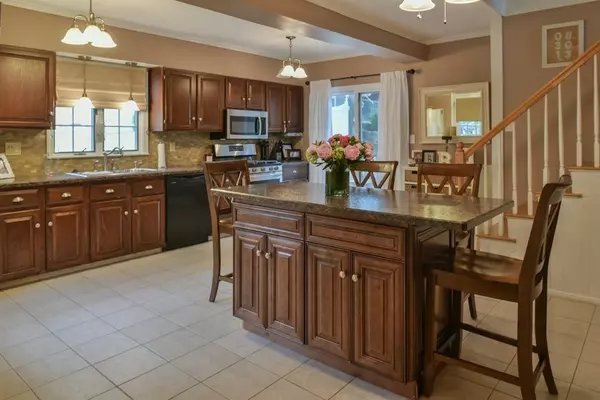$465,000
$449,000
3.6%For more information regarding the value of a property, please contact us for a free consultation.
4 Beds
2 Baths
2,190 SqFt
SOLD DATE : 07/24/2018
Key Details
Sold Price $465,000
Property Type Single Family Home
Sub Type Single Family Residence
Listing Status Sold
Purchase Type For Sale
Square Footage 2,190 sqft
Price per Sqft $212
Subdivision Osbourne Heights
MLS Listing ID 72347116
Sold Date 07/24/18
Style Colonial
Bedrooms 4
Full Baths 2
HOA Y/N false
Year Built 1940
Annual Tax Amount $4,153
Tax Year 2018
Lot Size 6,969 Sqft
Acres 0.16
Property Description
Brand New to Market! Charming and spacious Colonial located in a highly desired Peabody neighborhood. This warm and inviting home has a great floor plan and features a large family kitchen with center island. The first floor also offers a sunny living room, separate dining room, 3 Bedrooms and full bathroom. The second floor has it's own large bedroom with full bath and lots of closets for storage. Enjoy the lower level family room that has access to the garage. Lovely yard with patio and swimming pool. Recent updates include Gas Boiler and Hot Water Heater. This property is a must see! Offers are due in by Tuesday (6/19) at 5:00 pm.
Location
State MA
County Essex
Zoning R1A
Direction Andover Street to Buttonwood Lane to Fitz Road
Rooms
Family Room Flooring - Wall to Wall Carpet, Recessed Lighting
Basement Full, Partially Finished, Interior Entry, Garage Access, Concrete
Primary Bedroom Level First
Dining Room Flooring - Hardwood
Kitchen Flooring - Stone/Ceramic Tile, French Doors, Kitchen Island, Cable Hookup, Exterior Access
Interior
Heating Baseboard, Natural Gas
Cooling Window Unit(s)
Flooring Wood, Tile, Hardwood
Appliance Range, Dishwasher, Disposal, Microwave, Refrigerator, Gas Water Heater, Utility Connections for Gas Range, Utility Connections for Electric Dryer
Laundry In Basement, Washer Hookup
Exterior
Garage Spaces 1.0
Pool Above Ground
Community Features Public Transportation, Shopping, Park, Walk/Jog Trails, Private School, Public School, T-Station
Utilities Available for Gas Range, for Electric Dryer, Washer Hookup
Roof Type Shingle
Total Parking Spaces 3
Garage Yes
Private Pool true
Building
Lot Description Cleared
Foundation Block
Sewer Public Sewer
Water Public
Architectural Style Colonial
Schools
Elementary Schools Carroll
Middle Schools Higgens
High Schools Pvmhs
Others
Acceptable Financing Seller W/Participate
Listing Terms Seller W/Participate
Read Less Info
Want to know what your home might be worth? Contact us for a FREE valuation!

Our team is ready to help you sell your home for the highest possible price ASAP
Bought with Evan Ralph • Redfin Corp.






