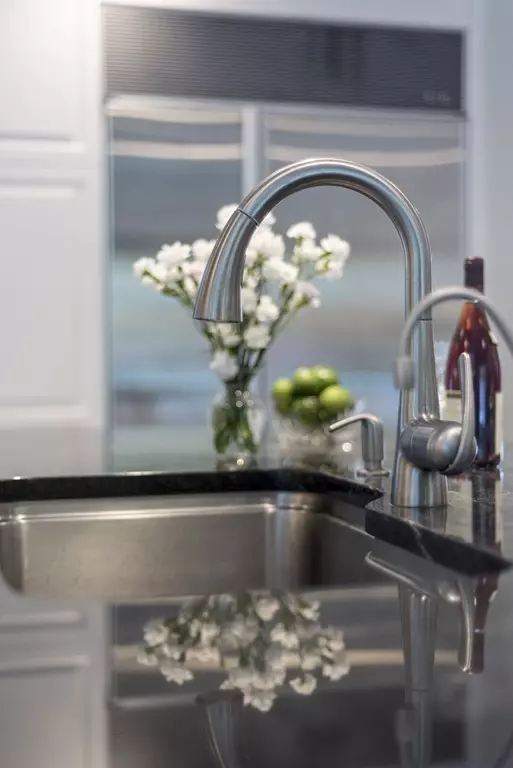$1,150,000
$1,250,000
8.0%For more information regarding the value of a property, please contact us for a free consultation.
4 Beds
4.5 Baths
4,968 SqFt
SOLD DATE : 09/28/2018
Key Details
Sold Price $1,150,000
Property Type Single Family Home
Sub Type Single Family Residence
Listing Status Sold
Purchase Type For Sale
Square Footage 4,968 sqft
Price per Sqft $231
MLS Listing ID 72348201
Sold Date 09/28/18
Style Contemporary
Bedrooms 4
Full Baths 4
Half Baths 1
HOA Y/N false
Year Built 1992
Annual Tax Amount $10,033
Tax Year 2018
Lot Size 10,018 Sqft
Acres 0.23
Property Description
Welcome home to this elegant Contemporary set on a private cul de sac just minutes to beaches and downtown! Enter your home into a dramatic 3-story atrium foyer!! With 4 exceptionally sized bedrooms, 4-1/2 bathrooms this +/- 5,000 sq ft home is an entertainer's dream! Regal staircases, fire-placed family room, updated chef's kitchen with a multi-windowed dining area & access to your sunny deck overlooking beautifully landscaped grounds perfect for summer barbecues! Fabulous first level at-home OFFICE! Formal living room & dining room with handsome adjacent billiard room. Fire-placed Master Suite w/ cathedral ceilings & luxurious master bath w/marble floor & Jacuzzi. Newer roof, AC components and brand new hot water tank. Large 3-car garage & lots of storage! Live the life you've aspired to!
Location
State MA
County Essex
Zoning SR
Direction From Atlantic Avenue turn onto Gerald Road then right onto Yolande Road.
Rooms
Family Room Flooring - Hardwood
Basement Finished, Interior Entry, Garage Access, Concrete
Primary Bedroom Level Third
Dining Room Flooring - Hardwood
Kitchen Flooring - Marble, Dining Area, Pantry, Countertops - Stone/Granite/Solid, Kitchen Island, Cabinets - Upgraded, Cable Hookup, Deck - Exterior
Interior
Interior Features Bathroom - Full, Bathroom - Tiled With Tub & Shower, Bathroom - Double Vanity/Sink, Closet - Walk-in, Open Floor Plan, Walk-in Storage, Bathroom, Home Office, Play Room
Heating Central, Forced Air, Oil
Cooling Central Air
Flooring Wood, Tile, Marble, Hardwood, Flooring - Wall to Wall Carpet
Fireplaces Number 2
Fireplaces Type Master Bedroom
Appliance Range, Oven, Dishwasher, Disposal, Microwave, Refrigerator, Freezer, Washer, Dryer, Range Hood, Oil Water Heater, Tank Water Heater, Utility Connections for Electric Range, Utility Connections for Electric Oven, Utility Connections for Electric Dryer
Laundry Main Level, Electric Dryer Hookup, Washer Hookup, Third Floor
Exterior
Exterior Feature Professional Landscaping, Sprinkler System, Garden
Garage Spaces 3.0
Fence Fenced
Community Features Shopping, Park, Walk/Jog Trails, Bike Path, House of Worship, Private School, Public School, University
Utilities Available for Electric Range, for Electric Oven, for Electric Dryer
Waterfront Description Beach Front, Harbor, Ocean, 1/2 to 1 Mile To Beach, Beach Ownership(Public)
Roof Type Shingle
Total Parking Spaces 3
Garage Yes
Building
Lot Description Cul-De-Sac
Foundation Concrete Perimeter
Sewer Public Sewer
Water Public
Architectural Style Contemporary
Schools
Middle Schools Marblehead Ms
High Schools Marblehead Hs
Others
Senior Community false
Read Less Info
Want to know what your home might be worth? Contact us for a FREE valuation!

Our team is ready to help you sell your home for the highest possible price ASAP
Bought with Deborah Caniff • Coldwell Banker Residential Brokerage - Lynnfield






