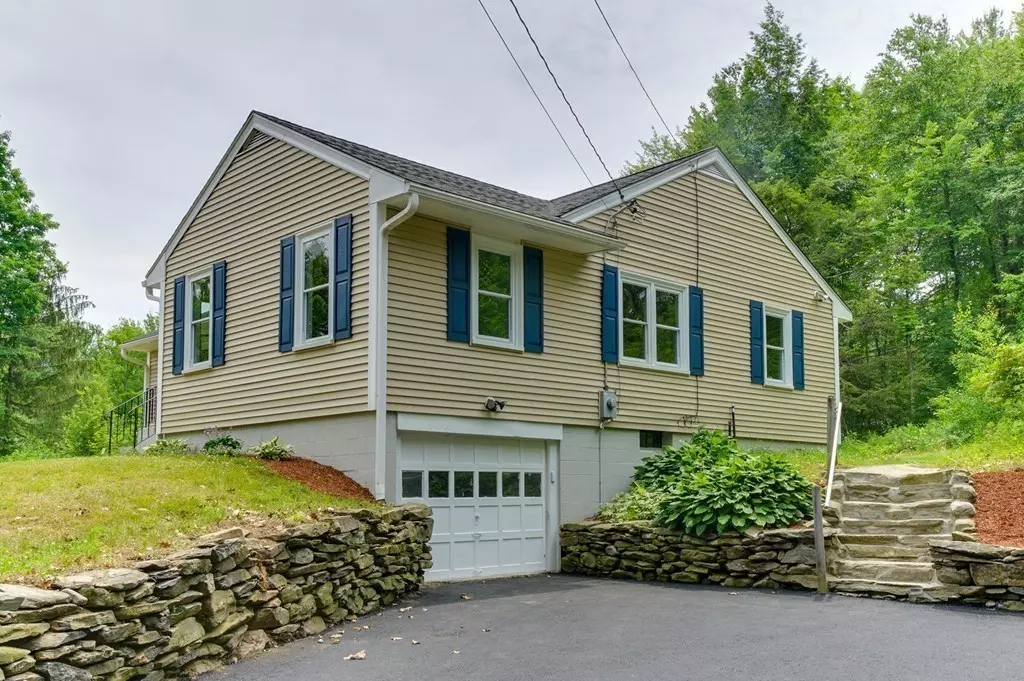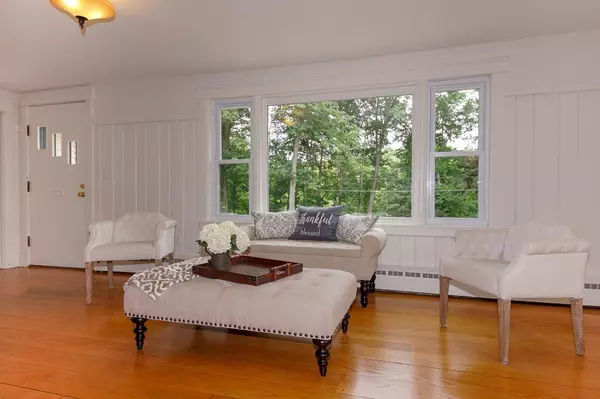$300,000
$299,900
For more information regarding the value of a property, please contact us for a free consultation.
3 Beds
1 Bath
1,396 SqFt
SOLD DATE : 09/14/2018
Key Details
Sold Price $300,000
Property Type Single Family Home
Sub Type Single Family Residence
Listing Status Sold
Purchase Type For Sale
Square Footage 1,396 sqft
Price per Sqft $214
MLS Listing ID 72348212
Sold Date 09/14/18
Style Ranch
Bedrooms 3
Full Baths 1
HOA Y/N false
Year Built 1955
Annual Tax Amount $4,546
Tax Year 2018
Lot Size 1.290 Acres
Acres 1.29
Property Description
Get a little bit of Lunenburg with Leominster pricing and tax rate! Serene country living in rural location with proximity to highway access and shopping, this home is set back from the road on oversized, private lot abutting wooded area with recently paved driveway that provides ample parking. Home offers large eat-in kitchen with custom cabinets, built-ins, breakfast peninsula, new stainless steel appliances, updated lighting, and many vinyl windows that drench it in natural light throughout the day. Open concept, large living room with wide-plank oak floors, stately white-washed fireplace, and small exterior deck. Three bedrooms with refinished floors & fresh paint, updated bathroom, and partially finished basement with large, fireplaced room ideal for man town / playroom and side room partially-plumbed for possible bathroom abutting laundry room. Garage, vinyl siding, updated water tank, blown-in insulation, recent roof...TURN KEY AND MOVE IN READY!
Location
State MA
County Worcester
Zoning R
Direction Main to Joslin to Pierce; (from Rte 2) Lunenburg to Leominster Shirley to Lancaster to Gibson/Pierce
Rooms
Family Room Recessed Lighting
Basement Full, Partially Finished, Interior Entry, Garage Access, Concrete
Primary Bedroom Level Main
Kitchen Closet/Cabinets - Custom Built, Flooring - Stone/Ceramic Tile, Window(s) - Picture, Dining Area, Breakfast Bar / Nook, Cabinets - Upgraded, Cable Hookup, Exterior Access, Open Floorplan, Remodeled, Stainless Steel Appliances, Peninsula
Interior
Heating Baseboard, Oil
Cooling None
Flooring Wood, Tile, Concrete
Fireplaces Number 2
Fireplaces Type Family Room, Living Room
Appliance Range, Dishwasher, Microwave, Refrigerator, Oil Water Heater, Plumbed For Ice Maker, Utility Connections for Electric Range, Utility Connections for Electric Dryer
Laundry Electric Dryer Hookup, In Basement, Washer Hookup
Exterior
Exterior Feature Rain Gutters, Stone Wall
Garage Spaces 1.0
Community Features Public Transportation, Shopping, Pool, Tennis Court(s), Park, Walk/Jog Trails, Golf, Medical Facility, Laundromat, Conservation Area, Highway Access, House of Worship, Private School, Public School, T-Station
Utilities Available for Electric Range, for Electric Dryer, Washer Hookup, Icemaker Connection
Roof Type Shingle
Total Parking Spaces 6
Garage Yes
Building
Lot Description Easements, Cleared, Gentle Sloping, Level
Foundation Block
Sewer Private Sewer
Water Private
Architectural Style Ranch
Schools
Elementary Schools Johnny Applesee
Middle Schools Skyview Middle
High Schools Leominster Hs
Others
Senior Community false
Read Less Info
Want to know what your home might be worth? Contact us for a FREE valuation!

Our team is ready to help you sell your home for the highest possible price ASAP
Bought with Jill Armano • Weichert Realtors - Revolution






