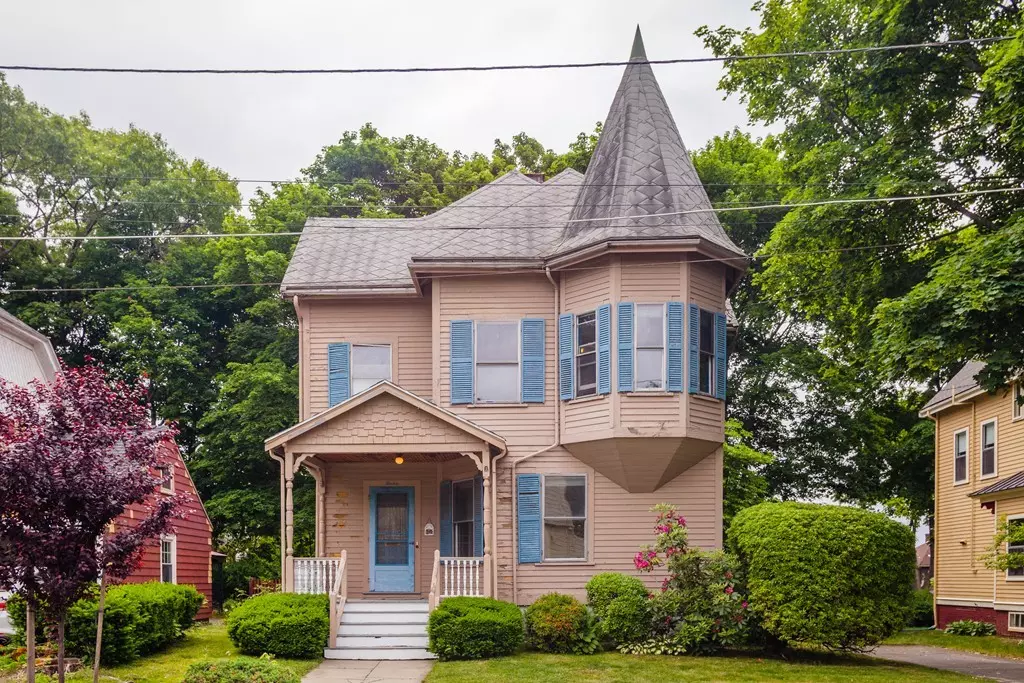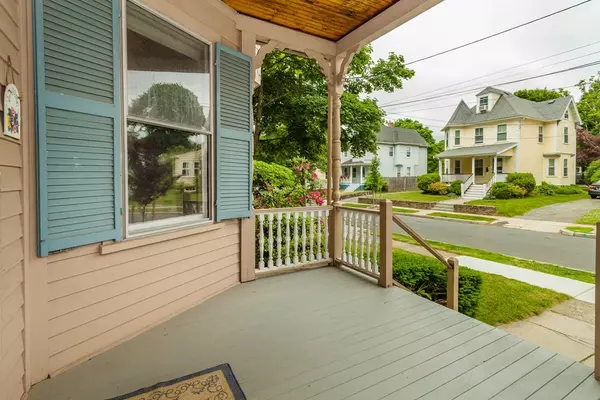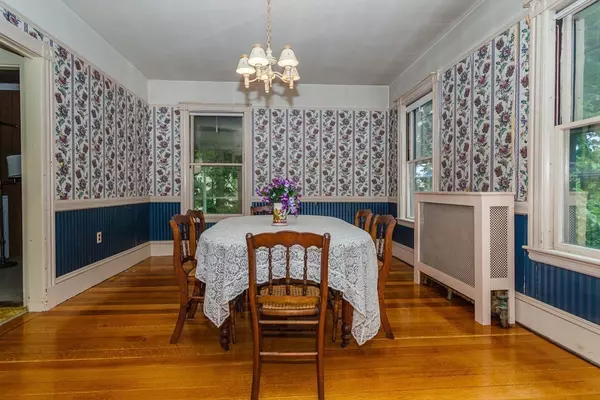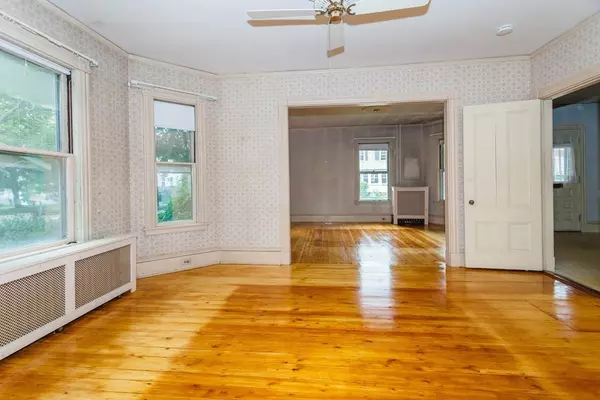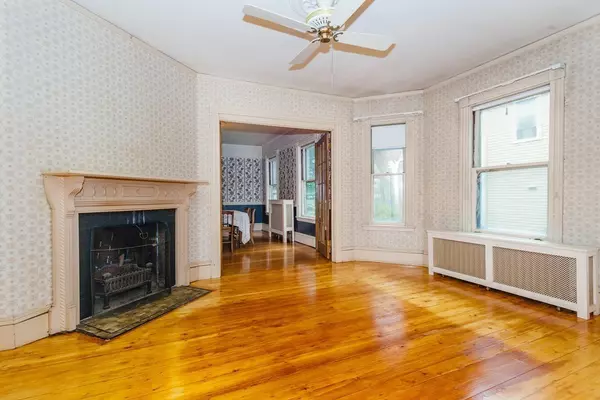$600,000
$619,000
3.1%For more information regarding the value of a property, please contact us for a free consultation.
5 Beds
1.5 Baths
2,655 SqFt
SOLD DATE : 09/14/2018
Key Details
Sold Price $600,000
Property Type Single Family Home
Sub Type Single Family Residence
Listing Status Sold
Purchase Type For Sale
Square Footage 2,655 sqft
Price per Sqft $225
Subdivision Melrose Highlands
MLS Listing ID 72349137
Sold Date 09/14/18
Style Victorian
Bedrooms 5
Full Baths 1
Half Baths 1
Year Built 1900
Annual Tax Amount $6,507
Tax Year 2018
Lot Size 5,662 Sqft
Acres 0.13
Property Description
Rare offering in a prime location! Bring back the sparkle to this traditional turn of the century Queen Ann Victorian home! Front porch brings you into a welcoming foyer leading to living room w/working FP which flows nicely to a family room w/French doors continuing to a formal dining room w/built in china cabinet. Large eat in kitchen ..steps to a screened in porch to enjoy those hot summer nights ..overall great space to entertain guests. ..2nd floor offers large foyer with 4 generous BR's, lots of closet space. Surprising space to look forward to again with 3rd floor walk up attic w/another gracious foyer & 2 large bedrooms(one heated)...access to turret......high ceilings thru out,..original moldings, charm & character! An exceptional opportunity to get into Melrose...fantastic location...4 min walk to commuter rail. Close to bus route/highways & all Melrose Highlands amenities including shopping & great restaurants. This home has so much to offer and plenty of room to gro
Location
State MA
County Middlesex
Zoning URA
Direction Franklin to Garden or Melrose Street to Garden
Rooms
Family Room Flooring - Wood
Basement Full
Primary Bedroom Level Second
Dining Room Flooring - Hardwood
Kitchen Bathroom - Half
Interior
Interior Features Entrance Foyer, Den
Heating Oil
Cooling None
Flooring Wood, Plywood, Hardwood, Flooring - Wood
Fireplaces Number 1
Appliance Range
Laundry First Floor
Exterior
Community Features Public Transportation, Shopping, Pool, Tennis Court(s), Park, Walk/Jog Trails, Golf, Medical Facility, Laundromat, Highway Access, House of Worship, Private School, Public School, T-Station
Roof Type Shingle
Total Parking Spaces 2
Garage No
Building
Foundation Stone
Sewer Public Sewer
Water Public
Architectural Style Victorian
Schools
Elementary Schools Roosevelt
Read Less Info
Want to know what your home might be worth? Contact us for a FREE valuation!

Our team is ready to help you sell your home for the highest possible price ASAP
Bought with Prestige Homes Realty Team • Prestige Homes Real Estate, LLC

